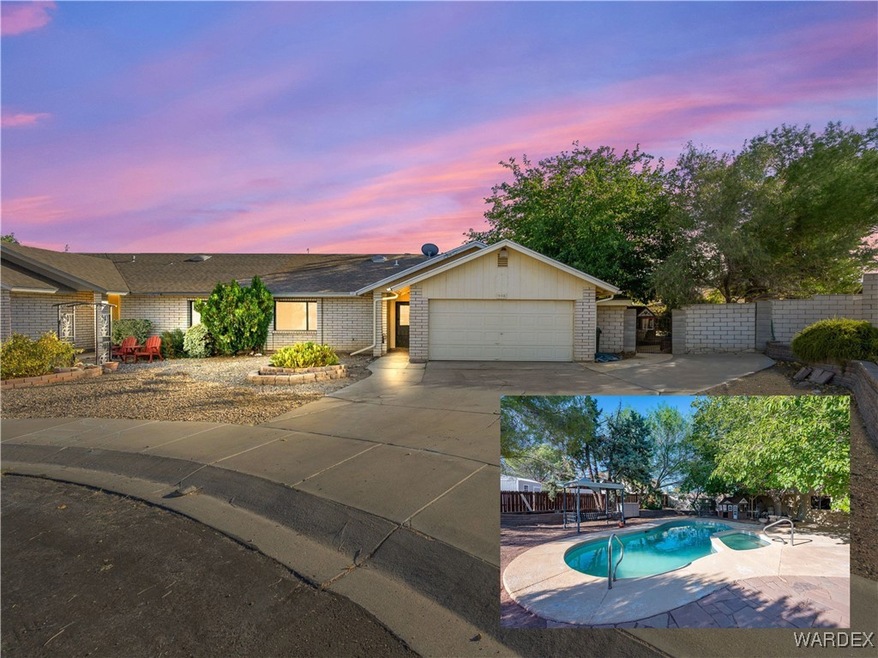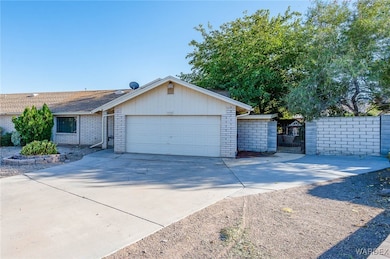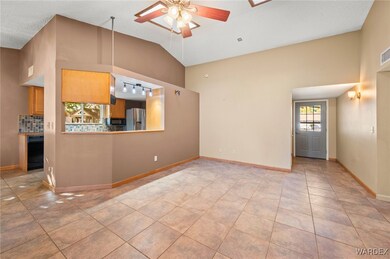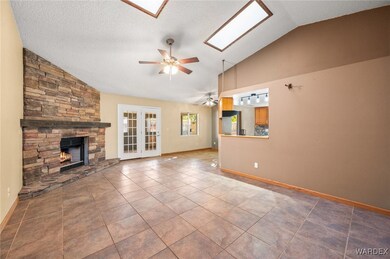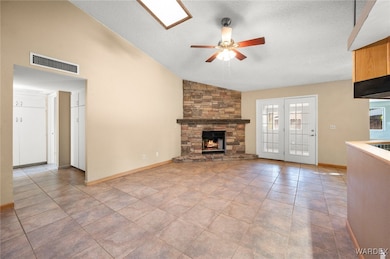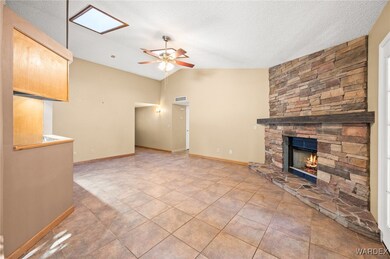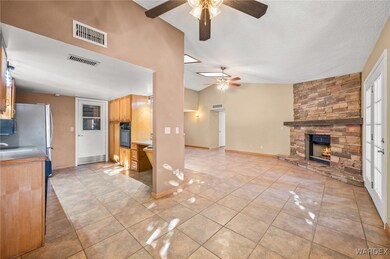
958 Shadow Crest Way Kingman, AZ 86409
Highlights
- Gunite Pool
- No HOA
- Fireplace
- Fruit Trees
- Cul-De-Sac
- Walk-In Closet
About This Home
As of February 2025Welcome to a truly unique treasure! As you enter this delightful home, a warm and inviting open living area welcomes you, featuring a stunning stone gas log fireplace ideal for cozy nights. Skylights throughout, flood the space with natural light, giving it a bright and airy feel. This charming slump block home offers 2 bedrooms, both with walk-in closets, 2 bathrooms, and a 2-car garage equipped with a rock climbing wall! You ll find ample storage throughout the home, ensuring everything has its place. The spacious primary en-suite includes a walk-in tile shower and sliding glass doors leading to a potential private backyard patio. Step outside to your own backyard oasis, where a large heated Gunite pool and spa are nestled among mature trees, creating a peaceful setting for relaxation and entertainment. An enclosed patio seamlessly connects to the backyard, perfect for enjoying your morning coffee while taking in the views. Located on a quiet cul-de-sac and situated on a rare .20-acre lot in the desirable Canyon Shadows subdivision, this home offers both tranquility and convenience, with shopping just moments away.
Last Agent to Sell the Property
Turner Hill Properties Brokerage Email: brandon@turnerhillproperties.com License #BR687800000 Listed on: 09/28/2024
Last Buyer's Agent
KG Keller Williams Arizona Living Realty License #SA677814000

Townhouse Details
Home Type
- Townhome
Est. Annual Taxes
- $749
Year Built
- Built in 1988
Lot Details
- Cul-De-Sac
- Slump Stone Wall
- Back Yard Fenced
- Landscaped
- Sprinkler System
- Fruit Trees
Parking
- 2 Car Garage
Home Design
- Patio Home
- Shingle Roof
Interior Spaces
- 1,114 Sq Ft Home
- Ceiling Fan
- Fireplace
- Dining Area
- Tile Flooring
Kitchen
- Gas Oven
- Gas Range
- Microwave
- Dishwasher
Bedrooms and Bathrooms
- 2 Bedrooms
- Walk-In Closet
Accessible Home Design
- Low Threshold Shower
- Wheelchair Access
Eco-Friendly Details
- Energy-Efficient Exposure or Shade
Pool
- Gunite Pool
- Spa
Utilities
- Central Heating and Cooling System
- Heating System Uses Gas
- Water Heater
Community Details
- No Home Owners Association
- Canyon Shadows Subdivision
Listing and Financial Details
- Tax Lot 6
- Seller Considering Concessions
Ownership History
Purchase Details
Home Financials for this Owner
Home Financials are based on the most recent Mortgage that was taken out on this home.Purchase Details
Home Financials for this Owner
Home Financials are based on the most recent Mortgage that was taken out on this home.Purchase Details
Home Financials for this Owner
Home Financials are based on the most recent Mortgage that was taken out on this home.Purchase Details
Home Financials for this Owner
Home Financials are based on the most recent Mortgage that was taken out on this home.Purchase Details
Home Financials for this Owner
Home Financials are based on the most recent Mortgage that was taken out on this home.Similar Homes in Kingman, AZ
Home Values in the Area
Average Home Value in this Area
Purchase History
| Date | Type | Sale Price | Title Company |
|---|---|---|---|
| Warranty Deed | $250,000 | Pioneer Title Agency | |
| Warranty Deed | $157,000 | Pioneer Title Agency Inc | |
| Interfamily Deed Transfer | -- | First American Title Ins Co | |
| Warranty Deed | $159,900 | First American Title Ins Co | |
| Warranty Deed | $84,900 | Chicago Title Insurance Co |
Mortgage History
| Date | Status | Loan Amount | Loan Type |
|---|---|---|---|
| Open | $245,471 | FHA | |
| Previous Owner | $45,000 | New Conventional | |
| Previous Owner | $152,290 | New Conventional | |
| Previous Owner | $7,615 | Stand Alone Second | |
| Previous Owner | $64,620 | New Conventional | |
| Previous Owner | $92,000 | Unknown | |
| Previous Owner | $60,000 | Adjustable Rate Mortgage/ARM | |
| Previous Owner | $74,900 | Seller Take Back |
Property History
| Date | Event | Price | Change | Sq Ft Price |
|---|---|---|---|---|
| 02/07/2025 02/07/25 | Sold | $250,000 | +2.0% | $224 / Sq Ft |
| 01/07/2025 01/07/25 | Pending | -- | -- | -- |
| 12/17/2024 12/17/24 | Price Changed | $245,000 | -1.6% | $220 / Sq Ft |
| 11/25/2024 11/25/24 | Price Changed | $249,000 | -2.0% | $224 / Sq Ft |
| 11/11/2024 11/11/24 | Price Changed | $254,000 | -1.2% | $228 / Sq Ft |
| 10/19/2024 10/19/24 | For Sale | $257,000 | 0.0% | $231 / Sq Ft |
| 10/06/2024 10/06/24 | Pending | -- | -- | -- |
| 09/28/2024 09/28/24 | For Sale | $257,000 | +63.7% | $231 / Sq Ft |
| 10/10/2018 10/10/18 | Sold | $157,000 | -2.5% | $141 / Sq Ft |
| 09/10/2018 09/10/18 | Pending | -- | -- | -- |
| 07/14/2018 07/14/18 | For Sale | $161,000 | -- | $145 / Sq Ft |
Tax History Compared to Growth
Tax History
| Year | Tax Paid | Tax Assessment Tax Assessment Total Assessment is a certain percentage of the fair market value that is determined by local assessors to be the total taxable value of land and additions on the property. | Land | Improvement |
|---|---|---|---|---|
| 2026 | -- | -- | -- | -- |
| 2025 | $749 | $18,634 | $0 | $0 |
| 2024 | $749 | $19,946 | $0 | $0 |
| 2023 | $749 | $15,225 | $0 | $0 |
| 2022 | $685 | $12,661 | $0 | $0 |
| 2021 | $727 | $11,271 | $0 | $0 |
| 2019 | $655 | $10,032 | $0 | $0 |
| 2018 | $684 | $10,227 | $0 | $0 |
| 2017 | $620 | $9,308 | $0 | $0 |
| 2016 | $596 | $8,174 | $0 | $0 |
| 2015 | $623 | $8,050 | $0 | $0 |
Agents Affiliated with this Home
-
Chanel Turner

Seller's Agent in 2025
Chanel Turner
Turner Hill Properties
(928) 530-1158
42 in this area
197 Total Sales
-
Jeri Lynn Hernandez
J
Buyer's Agent in 2025
Jeri Lynn Hernandez
KG Keller Williams Arizona Living Realty
(714) 559-1415
20 in this area
59 Total Sales
-
Lori Chambers

Seller's Agent in 2018
Lori Chambers
RE/MAX
(928) 279-8202
40 in this area
108 Total Sales
-
Laci Mercer
L
Buyer's Agent in 2018
Laci Mercer
Realty ONE Group Mountain Desert
(702) 468-8013
15 in this area
29 Total Sales
Map
Source: Western Arizona REALTOR® Data Exchange (WARDEX)
MLS Number: 020002
APN: 305-35-006
- 710 Shadow Mountain Dr
- 898 Crestwood Ln
- 4007 Gordon Ln
- 1000 Canyon Hills Rd
- 985 Crestwood Dr
- 4034 Canyon Hills Dr
- 946 W Mountain View Dr
- 000 W Mountain View Dr
- 0000 Stockton Hill Rd
- 00 Stockton Hill Rd
- 3703 Stockton Hill Rd
- 007C Stockton Hill Rd
- 1087 Stockton Hill Rd
- Lots 3 Stockton Hill Rd
- 3944 Raymond Ave
- 000 Stockton Hill Rd
- 624 Carlton St
- 630 Shadow Mountain Dr
- Lot 1530 E2 Saguaro Cir
- Lot 1516 E2 Saguaro Cir
