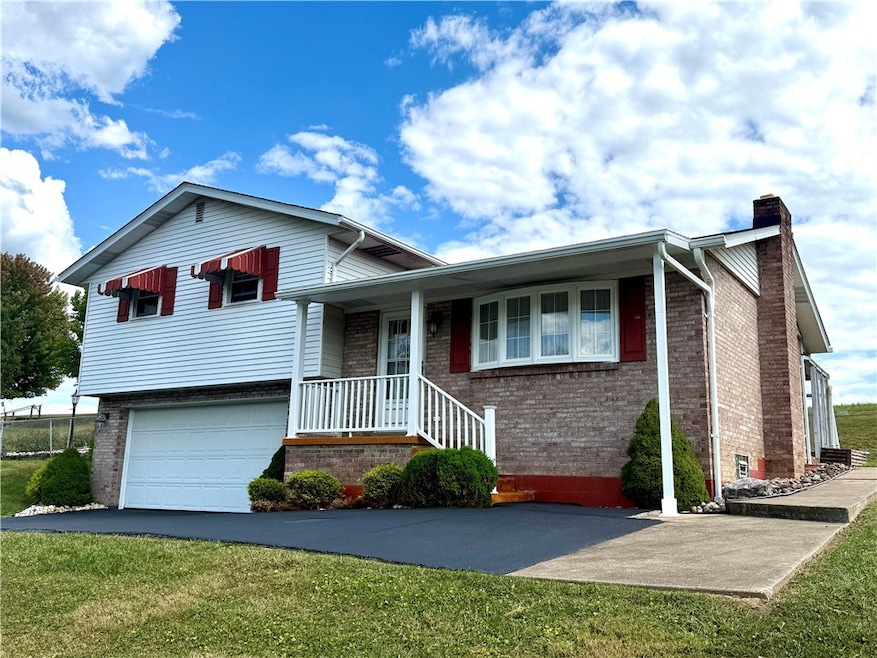958 Vernon Dr Belle Vernon, PA 15012
Rostaver Township NeighborhoodEstimated payment $1,344/month
Highlights
- Hot Property
- 1 Fireplace
- Cooling System Mounted To A Wall/Window
- Wood Flooring
- 2 Car Attached Garage
- Laundry Room
About This Home
Home offers a spacious multi-level floor plan, beginning with a welcoming covered front porch complete with a newer roof and railings. Living Room is highlighted by a Large Front Bow Window for plenty of natural light. Kitchen and Dining areas provide easy flow from the Living Room and direct access to a Screened, Oversized, Covered Patio—perfect for relaxing or entertaining. Upstairs, you’ll find Three Generously Sized Bedrooms with lots of space for your favorite furnishings. Upper-level Bathroom features a shower. Finished Basement, just steps from the garage, serves as a versatile Family Room with abundant space for gatherings. On this level, there is a Second Bathroom shared with the laundry area. Enjoy summer to the fullest with a Fenced-in, Built-in Pool. Freshly Sealed Driveway adds curb appeal. Located in a well-established neighborhood, home is just minutes from SR51, I-70, shopping, dining and more. All that’s missing are your personal touches to make this house your home.
Listing Agent
BERKSHIRE HATHAWAY THE PREFERRED REALTY License #RS285270 Listed on: 09/09/2025

Home Details
Home Type
- Single Family
Est. Annual Taxes
- $3,474
Year Built
- Built in 1965
Lot Details
- 0.33 Acre Lot
Home Design
- Brick Exterior Construction
- Asphalt Roof
- Vinyl Siding
Interior Spaces
- 1-Story Property
- 1 Fireplace
- Window Treatments
- Window Screens
- Finished Basement
- Walk-Up Access
Kitchen
- Stove
- Dishwasher
Flooring
- Wood
- Carpet
- Ceramic Tile
Bedrooms and Bathrooms
- 3 Bedrooms
- 2 Full Bathrooms
Laundry
- Laundry Room
- Dryer
- Washer
Parking
- 2 Car Attached Garage
- Garage Door Opener
Utilities
- Cooling System Mounted To A Wall/Window
- Radiant Heating System
- Septic Tank
Map
Home Values in the Area
Average Home Value in this Area
Tax History
| Year | Tax Paid | Tax Assessment Tax Assessment Total Assessment is a certain percentage of the fair market value that is determined by local assessors to be the total taxable value of land and additions on the property. | Land | Improvement |
|---|---|---|---|---|
| 2025 | $3,474 | $24,680 | $3,300 | $21,380 |
| 2024 | $3,474 | $24,680 | $3,300 | $21,380 |
| 2023 | $3,181 | $24,680 | $3,300 | $21,380 |
| 2022 | $3,144 | $24,680 | $3,300 | $21,380 |
| 2021 | $3,119 | $24,680 | $3,300 | $21,380 |
| 2020 | $3,045 | $24,680 | $3,300 | $21,380 |
| 2019 | $2,968 | $24,680 | $3,300 | $21,380 |
| 2018 | $2,903 | $24,680 | $3,300 | $21,380 |
| 2017 | $2,844 | $24,680 | $3,300 | $21,380 |
| 2016 | $2,773 | $24,680 | $3,300 | $21,380 |
| 2015 | $2,773 | $24,680 | $3,300 | $21,380 |
| 2014 | $2,773 | $24,680 | $3,300 | $21,380 |
Property History
| Date | Event | Price | Change | Sq Ft Price |
|---|---|---|---|---|
| 09/09/2025 09/09/25 | For Sale | $197,900 | -- | -- |
Source: West Penn Multi-List
MLS Number: 1720387
APN: 56-09-00-0-135
- 400 Abbey Ln
- 742 Sandstone Way
- 740 Sandstone Way
- 0000 Peasant Village Ln
- 1574 Rostraver Rd
- 180 Sweeney Circle Dr
- Lilac Plan at Marian Woodlands
- Boston Plan at Marian Woodlands
- Sanibel Plan at Marian Woodlands
- Birmingham Plan at Marian Woodlands
- Rockford Plan at Marian Woodlands
- Carlisle Plan at Marian Woodlands
- Somerset Plan at Marian Woodlands
- Daisy Plan at Marian Woodlands
- Dallas Plan at Marian Woodlands
- Daffodil Plan at Marian Woodlands
- Tucson Plan at Marian Woodlands
- Waterloo Plan at Marian Woodlands
- 466 Gardenia Dr
- 1040 1/2 Sharon Dr
- 206 Thompson Ave Unit 3
- 221 2nd St Unit 5
- 2710 Douglas Run Rd
- 516 Oneida St
- 435 Donner Ave
- 426 Broad Ave
- 426 Broad Ave
- 427 Pearl Alley Unit 1
- 426 Broad Ave Unit 2
- 97 Pennsylvania Blvd
- 326 Main St Unit 2
- 16 3rd St
- 534 Fallowfield Ave Unit 5
- 534 Fallowfield Ave Unit 4
- 12 Young Ln
- 619 Conrad Ave Unit 2
- 623 Conrad Ave
- 568 Conrad Ave
- 3379 Pittsburgh St Unit Suite 109
- 812 4th St






