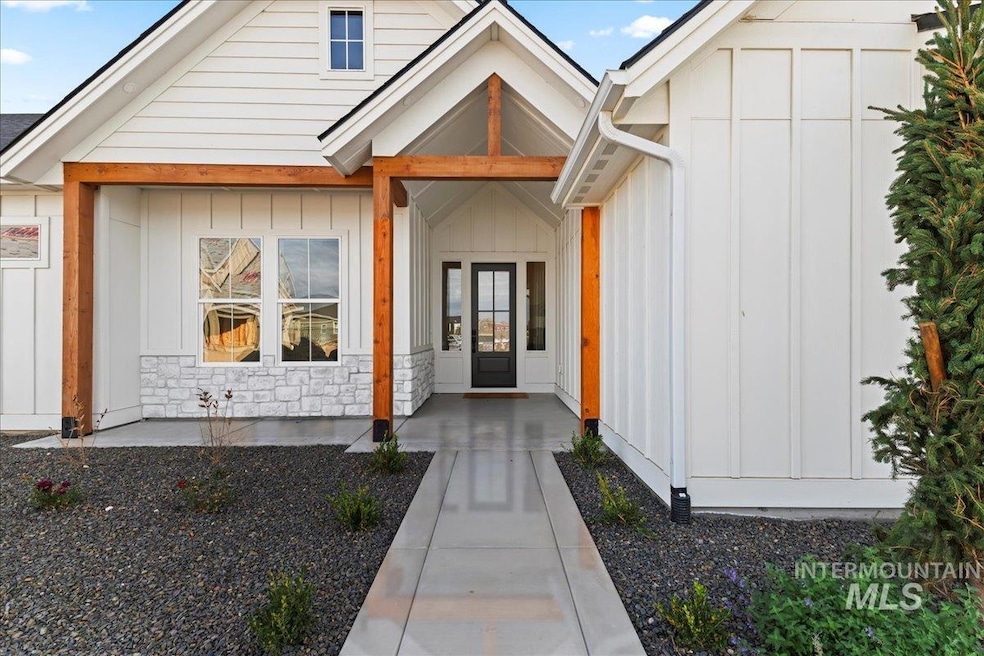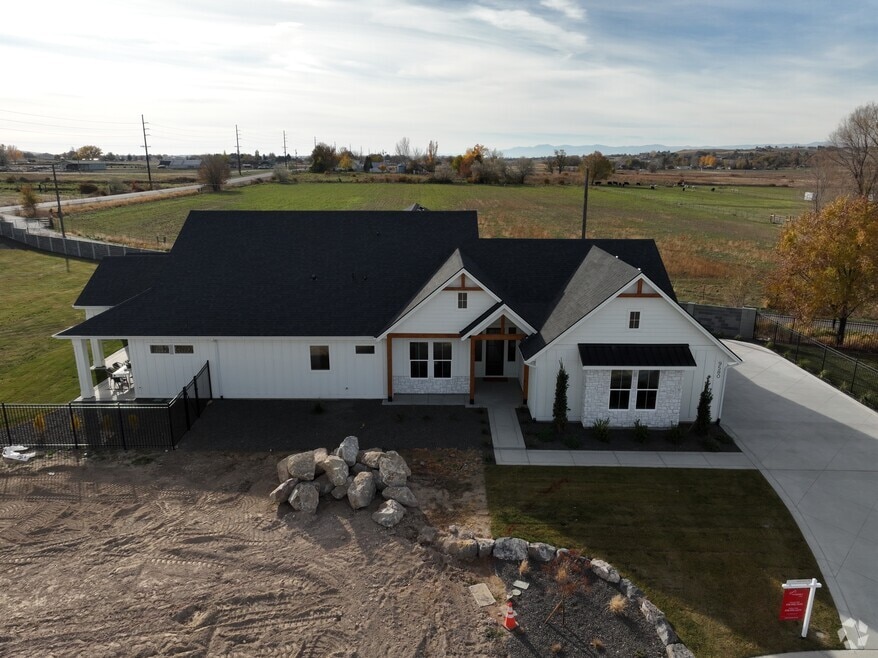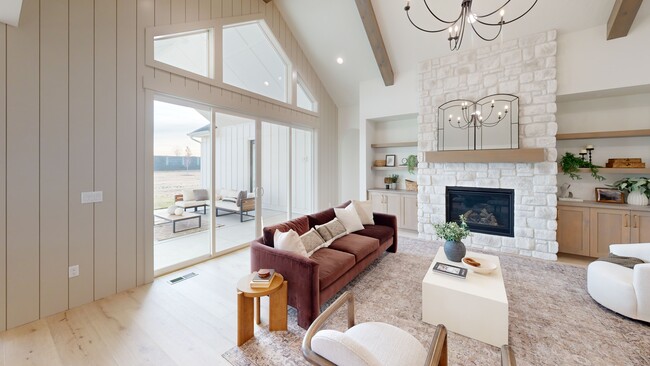Welcome to The Lisbeth by Elevated Custom Homes, a stunning new floor plan blending modern functionality with timeless elegance. This 4-bedroom, 4.5-bath home includes a tandem 4-car garage. Nestled on an expansive .81-acre, fully fenced, cul de sac in Nampa's desirable new community, Osprey Estates. Soaring vaulted ceilings, rich LVP floors, and a seamless flow between the great room, dining, and covered patio create the perfect space for entertaining. The gourmet kitchen is a showstopper, featuring a large island, premium appliances, and a butler’s pantry with for extra prep space. The primary suite offers a spa-like retreat with a soaker tub, tile walk-in shower, and a dream closet connected to the laundry room. Each additional bedroom has a walk-in closet, and the 4th suite provides private guest quarters. Upstairs, a spacious bonus room with full bath adds flexible living space. Elegant finishes, custom millwork, and designer touches elevate this home beyond compare. Experience luxury living redefined. **$30K BUILDER INCENTIVE AVAILABLE TOWARD RATE BUYDOWN OR CLOSING COSTS PLUS $5K BUILDER DONATION TO HELP FIGHT CANCER WITH THE SALE OF THIS HOME** Ask us for details.






