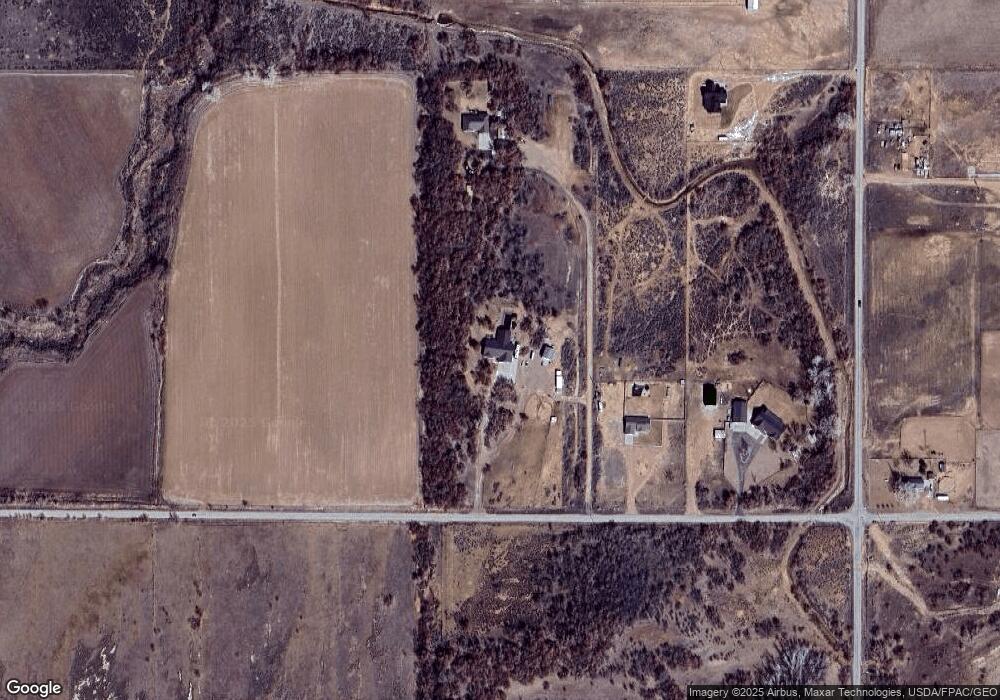9581 E 8000 N Lapoint, UT 84039
Estimated Value: $346,000 - $876,000
5
Beds
3
Baths
3,044
Sq Ft
$226/Sq Ft
Est. Value
About This Home
This home is located at 9581 E 8000 N, Lapoint, UT 84039 and is currently estimated at $689,249, approximately $226 per square foot. 9581 E 8000 N is a home with nearby schools including Lapoint Elementary School, Uintah Middle School, and Vernal Middle School.
Ownership History
Date
Name
Owned For
Owner Type
Purchase Details
Closed on
Mar 6, 2024
Sold by
Sparks Glenda A
Bought by
Sparks Wesley Bryan and Sparks Haley Elizabeth
Current Estimated Value
Purchase Details
Closed on
Sep 30, 2021
Sold by
Thacker Terry L
Bought by
Terry L Thacker Ret
Purchase Details
Closed on
Nov 14, 2017
Sold by
Csere Terry L
Bought by
Leblanc Terry L
Purchase Details
Closed on
Jul 20, 2017
Sold by
Leblanc Terry L and Csere Terry L
Bought by
Leblanc Terry L
Create a Home Valuation Report for This Property
The Home Valuation Report is an in-depth analysis detailing your home's value as well as a comparison with similar homes in the area
Purchase History
| Date | Buyer | Sale Price | Title Company |
|---|---|---|---|
| Sparks Wesley Bryan | -- | None Listed On Document | |
| Terry L Thacker Ret | -- | None Available | |
| Leblanc Terry L | -- | None Available | |
| Leblanc Terry L | -- | None Available |
Source: Public Records
Tax History
| Year | Tax Paid | Tax Assessment Tax Assessment Total Assessment is a certain percentage of the fair market value that is determined by local assessors to be the total taxable value of land and additions on the property. | Land | Improvement |
|---|---|---|---|---|
| 2024 | $2,906 | $279,923 | $14,939 | $264,984 |
| 2023 | $2,452 | $279,813 | $14,829 | $264,984 |
| 2022 | $2,570 | $239,392 | $14,829 | $224,563 |
| 2021 | $2,579 | $197,377 | $14,806 | $182,571 |
| 2020 | $2,446 | $192,051 | $14,797 | $177,254 |
| 2019 | $2,471 | $192,078 | $14,824 | $177,254 |
| 2018 | $2,202 | $171,601 | $14,948 | $156,653 |
| 2017 | $22 | $171,656 | $15,003 | $156,653 |
| 2016 | $2,062 | $176,455 | $14,957 | $161,498 |
| 2015 | $1,905 | $176,455 | $14,957 | $161,498 |
| 2014 | $1,870 | $176,519 | $15,021 | $161,498 |
| 2013 | $1,893 | $174,848 | $15,058 | $159,790 |
Source: Public Records
Map
Nearby Homes
- 9393 9000 E
- 18000 N Paradise Park Rd Unit 4
- 12531 E High Lonsome Dr
- 17500 N Paradise Park Rd Unit 6
- 18250 N Paradise Park Rd Unit 3
- 17750 N Paradise Park Rd Unit 5
- 3249 N Ouray Park E
- 6781 N 9500 E
- 8075 6000 N Unit 1
- 9813 4000 N
- 0 1000 N 1500 E Unit 2129456
- 18906 N Canyon Rd
- 12885 E 15000 N &Amp; 13130 E 16000 N &Amp; 13
- 881 N 5750 E
- 12495 E Solitude Dr
- 12536 E Solitude Dr
- Tbd 1000 N 1500 E
- 0 Tbd 1000 N 1500 E
- 9068 U S 40
- 5972 E 150 N Unit 15
