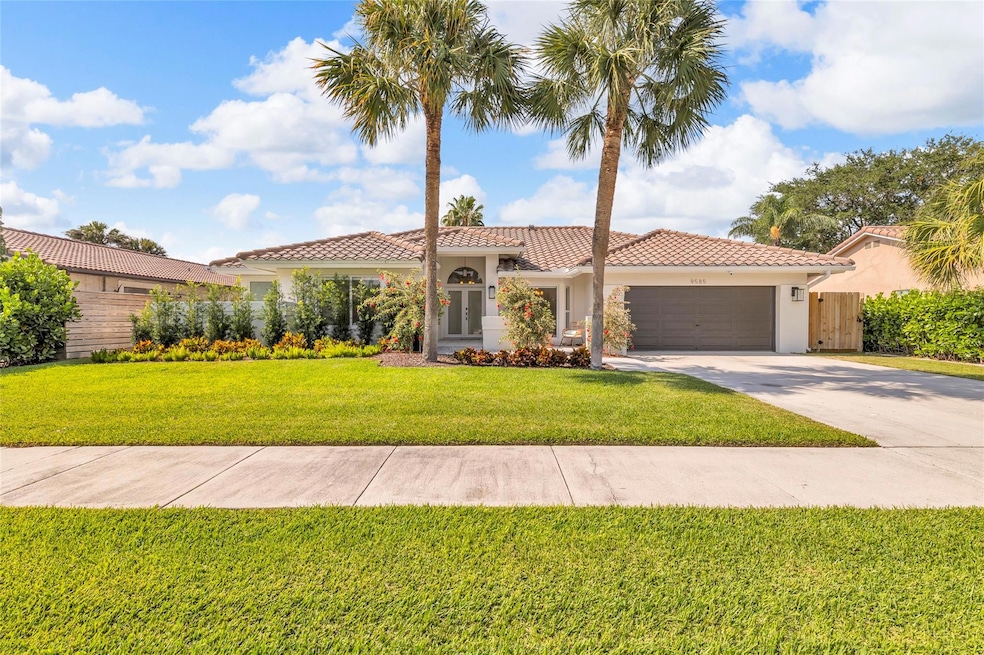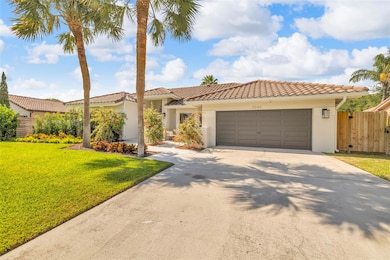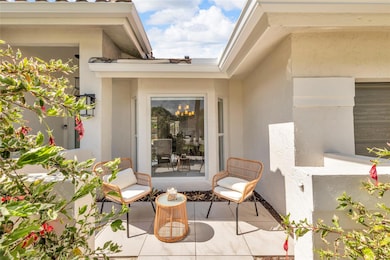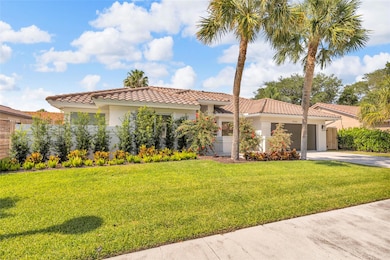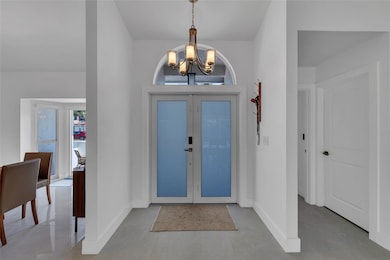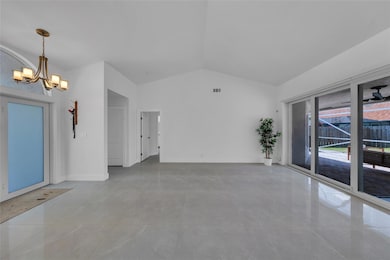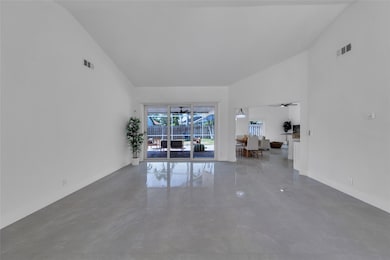
9585 Carousel Cir N Boca Raton, FL 33434
Estimated payment $6,347/month
Highlights
- Garden View
- Screened Porch
- Kitchen Island
- Sunrise Park Elementary School Rated A-
- Built-In Features
- Ceramic Tile Flooring
About This Home
Welcome to 9585 Carousel Circle S, a beautifully updated 4-bedroom, 2.5-bath +/- 2121 sqft home in the desirable West Boca Lake community. This move-in-ready gem features an open floor plan with vaulted ceilings, impact windows, new tile flooring, and a fully renovated kitchen with modern appliances. Enjoy spacious living areas, a luxurious primary suite, and a screened patio overlooking a private fenced yard with room for a pool—perfect for entertaining. With a new AC, water heater, and low HOA, this home offers style, comfort, and convenience in a prime Boca Raton location.
Open House Schedule
-
Saturday, May 31, 202511:00 am to 2:00 pm5/31/2025 11:00:00 AM +00:005/31/2025 2:00:00 PM +00:00Add to Calendar
Home Details
Home Type
- Single Family
Est. Annual Taxes
- $9,480
Year Built
- Built in 1989
Lot Details
- 7,500 Sq Ft Lot
- South Facing Home
- Fenced
- Sprinkler System
- Property is zoned RS
HOA Fees
- $100 Monthly HOA Fees
Parking
- 2 Car Garage
- Garage Door Opener
- Driveway
Home Design
- Barrel Roof Shape
- Spanish Tile Roof
Interior Spaces
- 2,121 Sq Ft Home
- 1-Story Property
- Built-In Features
- Blinds
- Family Room
- Screened Porch
- Ceramic Tile Flooring
- Garden Views
- Fire and Smoke Detector
Kitchen
- Electric Range
- Microwave
- Dishwasher
- Kitchen Island
- Disposal
Bedrooms and Bathrooms
- 4 Main Level Bedrooms
Laundry
- Dryer
- Washer
Outdoor Features
- Patio
Schools
- Olympic Heights High School
Utilities
- Central Heating and Cooling System
- Electric Water Heater
Community Details
- West Boca Lake 01 Subdivision
Listing and Financial Details
- Assessor Parcel Number 00424718050040120
Map
Home Values in the Area
Average Home Value in this Area
Tax History
| Year | Tax Paid | Tax Assessment Tax Assessment Total Assessment is a certain percentage of the fair market value that is determined by local assessors to be the total taxable value of land and additions on the property. | Land | Improvement |
|---|---|---|---|---|
| 2024 | $4,228 | $272,636 | -- | -- |
| 2023 | $4,118 | $264,695 | $0 | $0 |
| 2022 | $4,076 | $256,985 | $0 | $0 |
| 2021 | $4,039 | $249,500 | $0 | $0 |
| 2020 | $4,006 | $246,055 | $0 | $0 |
| 2019 | $3,956 | $240,523 | $0 | $0 |
| 2018 | $3,760 | $236,038 | $0 | $0 |
| 2017 | $3,704 | $231,183 | $0 | $0 |
| 2016 | $3,710 | $226,428 | $0 | $0 |
| 2015 | $3,796 | $224,854 | $0 | $0 |
| 2014 | $3,805 | $223,069 | $0 | $0 |
Property History
| Date | Event | Price | Change | Sq Ft Price |
|---|---|---|---|---|
| 05/28/2025 05/28/25 | For Sale | $975,000 | -- | $460 / Sq Ft |
Purchase History
| Date | Type | Sale Price | Title Company |
|---|---|---|---|
| Warranty Deed | $174,000 | -- |
Mortgage History
| Date | Status | Loan Amount | Loan Type |
|---|---|---|---|
| Open | $100,000 | Credit Line Revolving | |
| Closed | $95,000 | No Value Available |
Similar Homes in Boca Raton, FL
Source: BeachesMLS (Greater Fort Lauderdale)
MLS Number: F10501320
APN: 00-42-47-18-05-001-0110
- 9520 Boca River Cir Unit 13
- 9669 Carousel Cir N
- 9435 Royal Woods Manor
- 20433 River Run Ln
- 20448 River Run Ln
- 9459 Riverside Park Dr
- 9448 Boca River Cir
- 20415 Southernwood Ave
- 20407 Southernwood Ave
- 9286 Sable Ridge Cir Unit D
- 9147 Silver Marsh Ln
- 9258 Ketay Cir
- 9260 Ketay Cir Unit 2
- 9313 Sunflower Meadow Rd
- 20925 Boca Ridge Dr S
- 9112 Pine Springs Dr
- 9100 Pine Springs Dr
- 9075 Pine Springs Dr
- 10049 Harbourtown Ct
- 19914 Villa Lante Place
