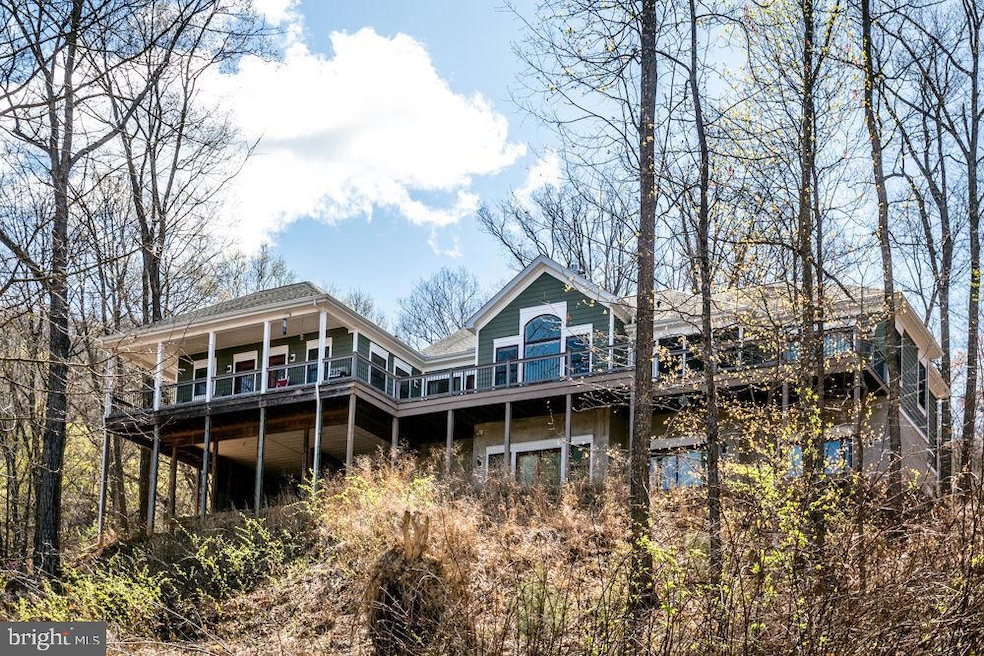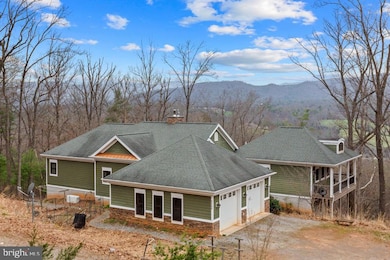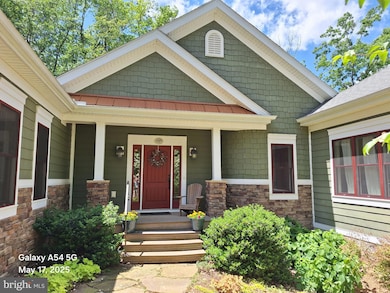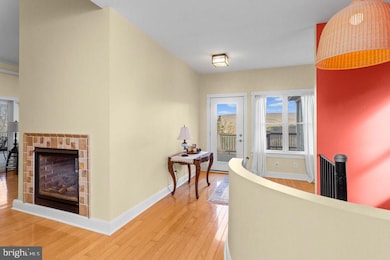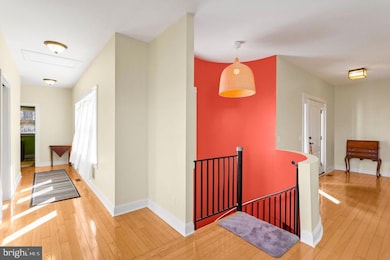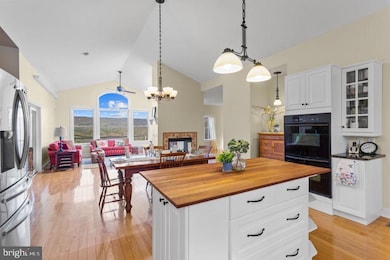9586 Brunk Spring Ln Broadway, VA 22815
Estimated payment $4,856/month
Highlights
- View of Trees or Woods
- Open Floorplan
- Deck
- 16.39 Acre Lot
- Curved or Spiral Staircase
- Wood Burning Stove
About This Home
Peace, tranquility, views, ample bird watching and identifying their song are all things you will find in this spectacular custom-built home by Gary Crummett on 16.39 acres nestled on a hillside! ADDITIONAL ADJOINING 9.32 ACRE CAN BE PURCHASED LISTED BY ODR CALL FOR MORE INFORMATION!! Approximately 1400 sq ft of covered and open deck space! Main levels offers an open floor plan with vaulted ceiling in the living room, dining area and kitchen. The wing to the NE hosts an office, a studio and full bath. The 2nd wing on the main level is the spacious owner’s suite with tray ceiling, access to the screened porch, deck, 2 walk-in closets, full bath/dual vanities, jetted tub, walk-in shower and private privy with pocket door. The N, NW, NE all have large windows to take in the views. Spiral staircase takes you to the terrace level where you will find bountiful family room, 2 guest bedrooms, full bath, walk-in closet, mechanical room and storage. Possibilities for a 4th bedroom, storage room changed to a dark room, part of family room can be a billiard area. Occasional wildlife passes through the property. 5 miles of the quaint town of Broadway!
Listing Agent
(540) 820-9385 kathie@seerteam.com May Kline Realty, Inc License #0225053582 Listed on: 04/28/2025

Home Details
Home Type
- Single Family
Est. Annual Taxes
- $4,260
Year Built
- Built in 2010
Lot Details
- 16.39 Acre Lot
- Hunting Land
- No Through Street
- Secluded Lot
- Sloped Lot
- Partially Wooded Lot
- Property is zoned A2
Parking
- 2 Car Direct Access Garage
- Front Facing Garage
- Garage Door Opener
- Gravel Driveway
Property Views
- Woods
- Mountain
Home Design
- Contemporary Architecture
- Studio
- Poured Concrete
- Architectural Shingle Roof
- Concrete Perimeter Foundation
- Masonite
Interior Spaces
- Property has 1 Level
- Open Floorplan
- Curved or Spiral Staircase
- Tray Ceiling
- Vaulted Ceiling
- Ceiling Fan
- Recessed Lighting
- Wood Burning Stove
- Insulated Windows
- Double Hung Windows
- Window Screens
- Insulated Doors
- Combination Dining and Living Room
- Washer and Dryer Hookup
Kitchen
- Gas Oven or Range
- Range Hood
- Dishwasher
- Kitchen Island
- Upgraded Countertops
Flooring
- Wood
- Carpet
- Slate Flooring
- Ceramic Tile
Bedrooms and Bathrooms
- En-Suite Bathroom
- Walk-In Closet
- Hydromassage or Jetted Bathtub
- Walk-in Shower
Partially Finished Basement
- Heated Basement
- Walk-Out Basement
- Basement Fills Entire Space Under The House
- Interior and Exterior Basement Entry
- Basement Windows
Outdoor Features
- Deck
- Screened Patio
- Wrap Around Porch
Schools
- Fulks Run Elementary School
- J. Frank Hillyard Middle School
- Broadway High School
Utilities
- Forced Air Heating System
- Heat Pump System
- Heating System Powered By Leased Propane
- Geothermal Heating and Cooling
- Underground Utilities
- Propane
- Water Treatment System
- Well
- Electric Water Heater
- Septic Tank
- Phone Available
Community Details
- No Home Owners Association
Listing and Financial Details
- Assessor Parcel Number 38 5 5 & 38 A 27
Map
Home Values in the Area
Average Home Value in this Area
Tax History
| Year | Tax Paid | Tax Assessment Tax Assessment Total Assessment is a certain percentage of the fair market value that is determined by local assessors to be the total taxable value of land and additions on the property. | Land | Improvement |
|---|---|---|---|---|
| 2025 | $3,885 | $571,300 | $59,500 | $511,800 |
| 2024 | $3,885 | $571,300 | $59,500 | $511,800 |
| 2023 | $3,885 | $571,300 | $59,500 | $511,800 |
| 2022 | $3,885 | $571,300 | $59,500 | $511,800 |
| 2021 | $2,919 | $394,400 | $59,500 | $334,900 |
| 2020 | $2,919 | $394,400 | $59,500 | $334,900 |
| 2019 | $2,919 | $394,400 | $59,500 | $334,900 |
| 2018 | $2,919 | $394,400 | $59,500 | $334,900 |
| 2017 | $2,870 | $387,800 | $59,500 | $328,300 |
| 2016 | $2,715 | $387,800 | $59,500 | $328,300 |
| 2015 | $2,598 | $387,800 | $59,500 | $328,300 |
| 2014 | $2,482 | $387,800 | $59,500 | $328,300 |
Property History
| Date | Event | Price | List to Sale | Price per Sq Ft |
|---|---|---|---|---|
| 09/08/2025 09/08/25 | Price Changed | $849,000 | -5.5% | $210 / Sq Ft |
| 04/28/2025 04/28/25 | For Sale | $898,700 | -- | $222 / Sq Ft |
Purchase History
| Date | Type | Sale Price | Title Company |
|---|---|---|---|
| Bargain Sale Deed | $65,000 | Community Title Group Ltd | |
| Deed | -- | None Available |
Source: Bright MLS
MLS Number: VARO2002246
APN: 38-6-L5
- 14623 Runions Creek Rd
- 0 Mountain Top Ln
- 16184 Moonrise Ln
- 15141 N Mountain Rd
- 17374 Starstone Dr
- 17341 Starstone Dr
- 18060 Sundance Forest Rd
- TBD Vetters Rd
- 0 Runions Creek Rd Unit 667828
- 0 Lightning Ln
- 198 acres Runions Creek Rd
- 259 N Sunset Dr
- 0 Rocky Ridge Ln Unit 662114
- 7377 Apple Ridge Dr
- 382 S Sunset Dr
- 261 Turner Ave
- 170 Morningside Dr
- 470 Coyote Run
- TBD Sunrise Dr
- TBD Brunk Spring Ln
- 169 W Lee St
- 9902 Woodbine Way
- 186 Cedar Point Ln
- 1252 Old Windmill Cir
- 1728 N Burkwood Ct Unit B
- 6263 Truxton Ct
- 197 Willow Ln
- 527 Virginia Ave
- 480 Vine St
- 1190 Meridian Cir
- 85 N High St Unit G2
- 1047 Betsy Ross Ct
- 1030 Betsy Ross Ct
- 69 Bellview Rd
- 909 Country Club Rd
- 112 Maryland Ave Unit 112
- 37 South Ave
- 109 Port Republic Rd
- 11A South Ave
- 226 Orchard Ln
