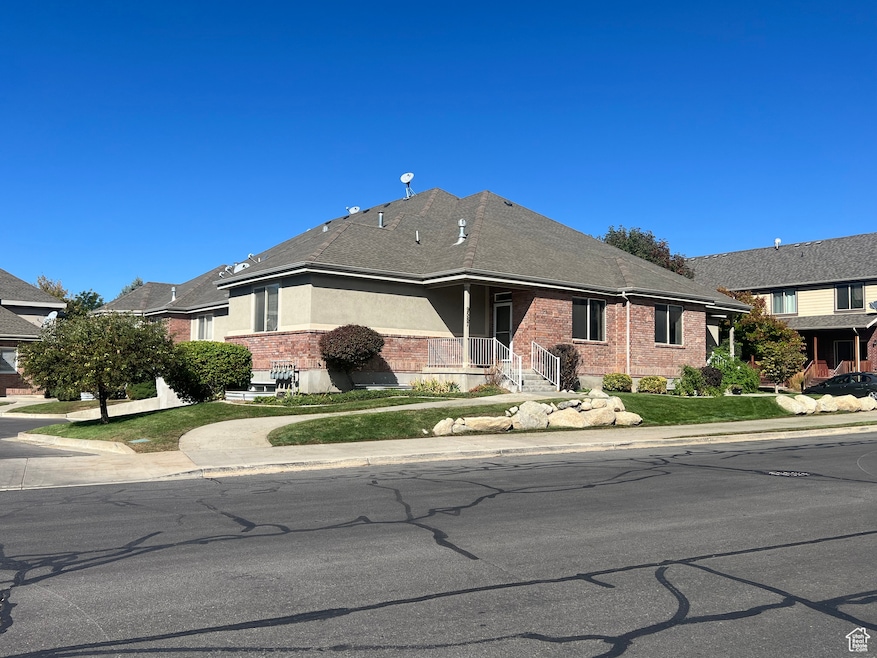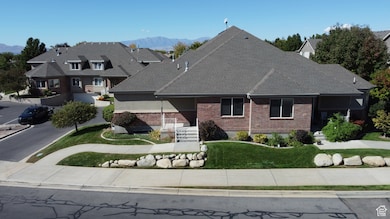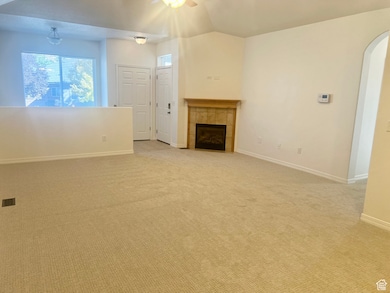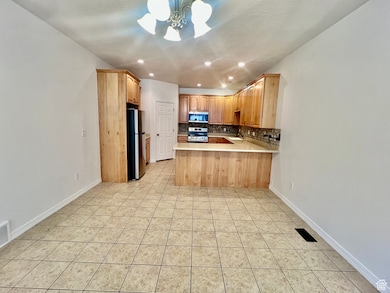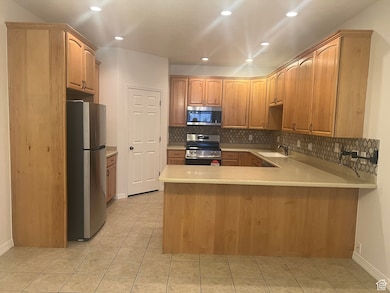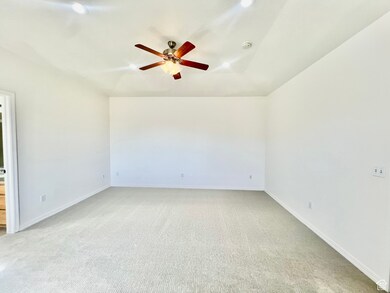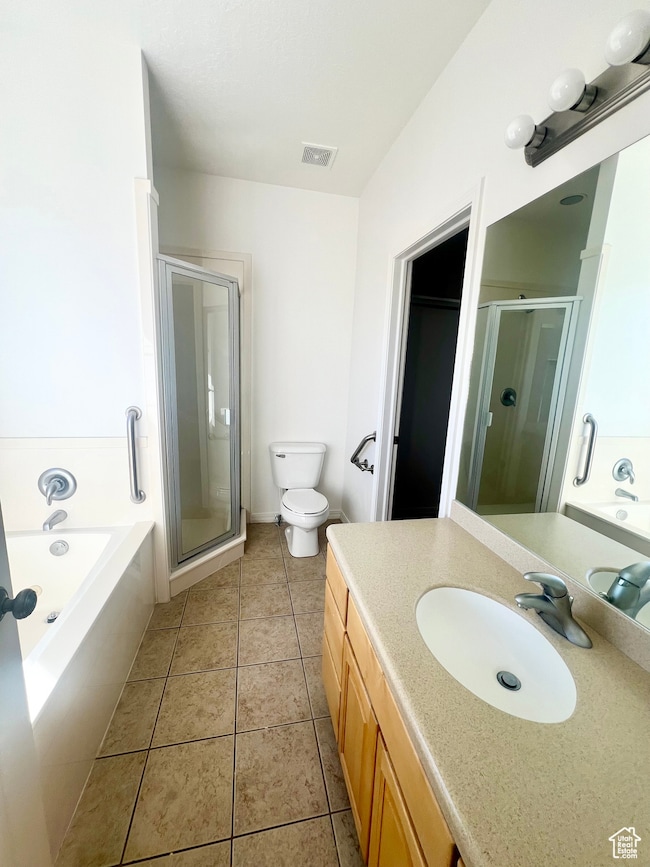9587 N 4500 W Pleasant Grove, UT 84062
Estimated payment $2,849/month
Highlights
- RV Parking in Community
- Updated Kitchen
- Mountain View
- Mountain Ridge Junior High School Rated A-
- Mature Trees
- Clubhouse
About This Home
CALL OR TEXT AGENT FOR SHOWINGS**MOVE IN READY. Fantastic location. Peaceful neighborhood. This Cedar Hills home is well maintained. Upgraded with NEW carpet, Stainless Steel Appliances, & Paint. Open concept. Owners suite is large with WIC, and private Bathroom. Basement has large Family room, bathroom. And storage. 2 car garage parking. Great location,close to top rated schools, shopping, freeway, & recreation areas. American Fork Canyon. With in walking distance to trails and parks. Harvey park with pickleball & Tennis courts, & play ground. Square footage figures are provided as a courtesy estimate only. Buyer is advised to obtain an independent measurement.
Listing Agent
SUSAN DEHAAN
Utah Housing Realty Corp License #5274138 Listed on: 10/01/2025
Townhouse Details
Home Type
- Townhome
Est. Annual Taxes
- $1,811
Year Built
- Built in 2004
Lot Details
- 2,178 Sq Ft Lot
- Landscaped
- Sprinkler System
- Mature Trees
HOA Fees
- $150 Monthly HOA Fees
Parking
- 2 Car Garage
Home Design
- Rambler Architecture
- Brick Exterior Construction
- Pitched Roof
- Stucco
Interior Spaces
- 2,161 Sq Ft Home
- 2-Story Property
- Ceiling Fan
- Gas Log Fireplace
- Double Pane Windows
- Mountain Views
- Electric Dryer Hookup
Kitchen
- Updated Kitchen
- Free-Standing Range
- Microwave
- Disposal
Flooring
- Carpet
- Laminate
- Tile
Bedrooms and Bathrooms
- 2 Main Level Bedrooms
- Primary Bedroom on Main
- Walk-In Closet
- 3 Full Bathrooms
- Bathtub With Separate Shower Stall
Basement
- Partial Basement
- Natural lighting in basement
Home Security
Outdoor Features
- Porch
Schools
- Deerfield Elementary School
- Mt Ridge Middle School
- Lone Peak High School
Utilities
- Forced Air Heating and Cooling System
- Natural Gas Connected
Listing and Financial Details
- Assessor Parcel Number 35-332-0017
Community Details
Overview
- Association fees include insurance, ground maintenance
- Acs Association, Phone Number (801) 641-0184
- Bridgestone Subdivision
- RV Parking in Community
Amenities
- Picnic Area
- Clubhouse
Recreation
- Snow Removal
Pet Policy
- Pets Allowed
Security
- Storm Doors
Map
Home Values in the Area
Average Home Value in this Area
Tax History
| Year | Tax Paid | Tax Assessment Tax Assessment Total Assessment is a certain percentage of the fair market value that is determined by local assessors to be the total taxable value of land and additions on the property. | Land | Improvement |
|---|---|---|---|---|
| 2025 | $1,811 | $218,570 | $58,400 | $339,000 |
| 2024 | $1,811 | $214,445 | $0 | $0 |
| 2023 | $1,542 | $196,185 | $0 | $0 |
| 2022 | $1,704 | $211,750 | $0 | $0 |
| 2021 | $1,553 | $287,500 | $43,100 | $244,400 |
| 2020 | $1,412 | $255,100 | $38,300 | $216,800 |
| 2019 | $1,360 | $255,100 | $38,300 | $216,800 |
| 2018 | $979 | $173,000 | $40,000 | $133,000 |
| 2017 | $1,007 | $95,150 | $0 | $0 |
| 2016 | $1,082 | $95,150 | $0 | $0 |
| 2015 | $995 | $82,775 | $0 | $0 |
| 2014 | $915 | $75,625 | $0 | $0 |
Property History
| Date | Event | Price | List to Sale | Price per Sq Ft |
|---|---|---|---|---|
| 10/23/2025 10/23/25 | Price Changed | $484,000 | -1.0% | $224 / Sq Ft |
| 10/01/2025 10/01/25 | For Sale | $489,000 | -- | $226 / Sq Ft |
Purchase History
| Date | Type | Sale Price | Title Company |
|---|---|---|---|
| Warranty Deed | -- | Vanguard Title Insurance Age | |
| Corporate Deed | -- | Sundance Title Insurance Ag |
Mortgage History
| Date | Status | Loan Amount | Loan Type |
|---|---|---|---|
| Previous Owner | $154,000 | Purchase Money Mortgage |
Source: UtahRealEstate.com
MLS Number: 2114959
APN: 35-332-0017
- 248 N Deerfield Ln
- 4441 W Bridgestone Dr
- 1172 Murdock Dr
- 9681 N Peach Ct
- 4631 W Harvey Blvd
- 9752 N Dorchester Dr
- 1243 N 1270 E
- 1162 E 1180 N
- 1125 N 1270 E
- 9900 N Meadow Dr
- 4696 W Camellia Ln
- 9748 N Caldwell Place
- 10052 N Marigold Ln
- 9857 N Featherstone Dr
- 1089 N 950 E
- 4947 Evergreen Ln
- 9757 N Caldwell Place
- 1058 N 930 E Unit 64
- 1059 N 930 E
- 9506 N 4000 W
- 10078 N Loblobby Ln
- 4942 Gallatin Way
- 2281 N 1420 W
- 10326 Avondale Dr
- 4049 W Cimarron
- 10567 N Sugarloaf Dr
- 909 W 1180 N
- 6225 W 10050 N
- 302 S 740 E
- 860 E 400 S
- 383 S 650 E
- 383 S 650 E Unit 162
- 449 S 860 E
- 408 S 680 E Unit ID1249845P
- 642 E 460 S Unit ID1249867P
- 682 E 480 S Unit ID1250635P
- 165 N 1650 W
- 488 W Center St
- 800 E 620 St
- 1279 W 100 S
