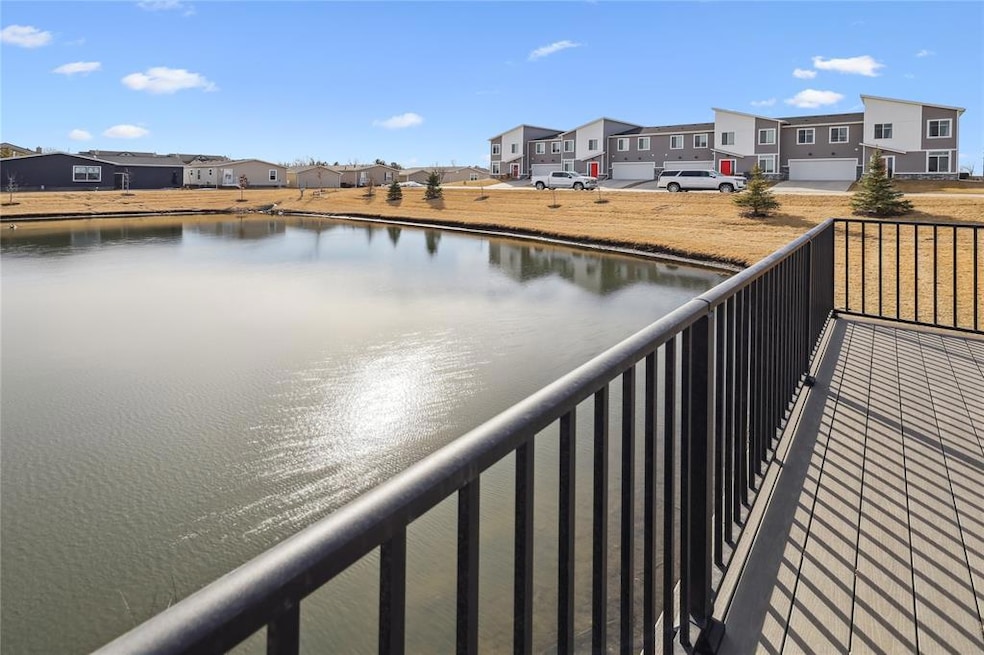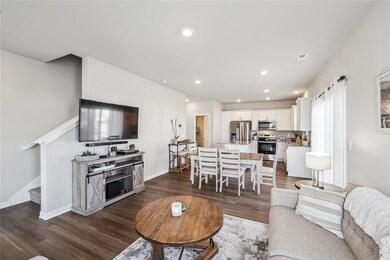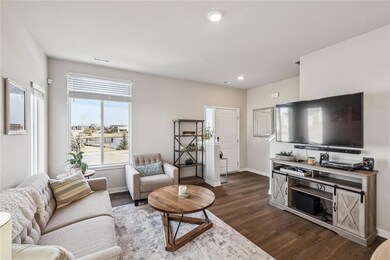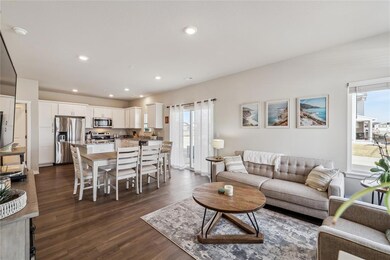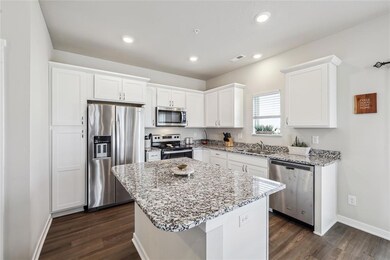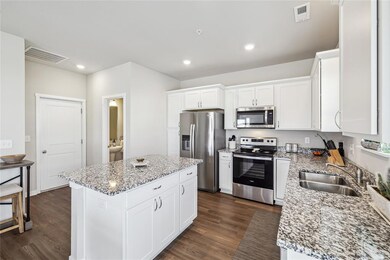
9588 Crowning Dr West Des Moines, IA 50266
Highlights
- Cul-De-Sac
- Eat-In Kitchen
- Forced Air Heating and Cooling System
- Maple Grove Elementary School Rated A
- Patio
- Family Room
About This Home
As of May 2025Location, layout, finishes... this one has it all! Offering 1636 square feet above grade, 3 large bedrooms, 3 bathrooms, and a 520 square foot two stall attached garage, this is an absolutely great value in today's market! The walk score of this property is hard to beat in the Waukee School District, you can literally walk from your home to breakfast/lunch/dinner, the gym, shopping, or simply to get a beer/coffee. The convenience of an address like this is hard to beat! Features of the home include: All appliances included, end unit with great natural light, large open kitchen, open patio with large green space, 9' ceilings, stainless appliances included, 2nd floor laundry (included), living area at top of stairs between the rooms perfect for an additional living room or workout space, window treatments included, large primary suite with walk in closet and generous bath with double vanity, and a great HOA with low dues. The home is located in the Waukee School District, is close to multiple parks, easy access to the trail system, and there is a fishing pond with large deck in the front yard! Very easy to show, please call an agent today for a private tour.
Townhouse Details
Home Type
- Townhome
Est. Annual Taxes
- $3,920
Year Built
- Built in 2020
Lot Details
- 2,178 Sq Ft Lot
- Cul-De-Sac
HOA Fees
- $170 Monthly HOA Fees
Home Design
- Slab Foundation
- Asphalt Shingled Roof
- Stone Siding
- Vinyl Siding
Interior Spaces
- 1,636 Sq Ft Home
- 2-Story Property
- Family Room
- Dining Area
- Carpet
Kitchen
- Eat-In Kitchen
- Stove
- Microwave
- Dishwasher
Bedrooms and Bathrooms
- 3 Bedrooms
Laundry
- Laundry on upper level
- Dryer
- Washer
Home Security
Parking
- 2 Car Attached Garage
- Driveway
Outdoor Features
- Patio
Utilities
- Forced Air Heating and Cooling System
- Cable TV Available
Listing and Financial Details
- Assessor Parcel Number 1603137009
Community Details
Overview
- The HOA Management Company Association, Phone Number (515) 446-2240
Recreation
- Snow Removal
Security
- Fire and Smoke Detector
Ownership History
Purchase Details
Home Financials for this Owner
Home Financials are based on the most recent Mortgage that was taken out on this home.Purchase Details
Home Financials for this Owner
Home Financials are based on the most recent Mortgage that was taken out on this home.Similar Homes in the area
Home Values in the Area
Average Home Value in this Area
Purchase History
| Date | Type | Sale Price | Title Company |
|---|---|---|---|
| Warranty Deed | $278,000 | None Listed On Document | |
| Warranty Deed | $278,000 | None Listed On Document | |
| Warranty Deed | $213,000 | None Available |
Mortgage History
| Date | Status | Loan Amount | Loan Type |
|---|---|---|---|
| Open | $198,000 | New Conventional | |
| Closed | $198,000 | New Conventional | |
| Previous Owner | $170,392 | New Conventional |
Property History
| Date | Event | Price | Change | Sq Ft Price |
|---|---|---|---|---|
| 05/21/2025 05/21/25 | Sold | $278,000 | -0.7% | $170 / Sq Ft |
| 04/01/2025 04/01/25 | Pending | -- | -- | -- |
| 03/26/2025 03/26/25 | Price Changed | $280,000 | -1.8% | $171 / Sq Ft |
| 03/11/2025 03/11/25 | For Sale | $285,000 | +33.8% | $174 / Sq Ft |
| 12/24/2020 12/24/20 | Sold | $212,990 | +0.9% | $133 / Sq Ft |
| 08/31/2020 08/31/20 | Pending | -- | -- | -- |
| 04/06/2020 04/06/20 | For Sale | $210,990 | -- | $132 / Sq Ft |
Tax History Compared to Growth
Tax History
| Year | Tax Paid | Tax Assessment Tax Assessment Total Assessment is a certain percentage of the fair market value that is determined by local assessors to be the total taxable value of land and additions on the property. | Land | Improvement |
|---|---|---|---|---|
| 2024 | $4,044 | $242,300 | $40,000 | $202,300 |
| 2023 | $4,044 | $242,300 | $40,000 | $202,300 |
| 2022 | $3,984 | $215,940 | $40,000 | $175,940 |
| 2021 | $3,984 | $215,290 | $40,000 | $175,290 |
| 2020 | $4 | $170 | $170 | $0 |
Agents Affiliated with this Home
-
Cy Phillips

Seller's Agent in 2025
Cy Phillips
Space Simply
(515) 423-0899
106 in this area
589 Total Sales
-
Phyllis Butler
P
Buyer's Agent in 2025
Phyllis Butler
Iowa Realty Beaverdale
(515) 240-0919
3 in this area
26 Total Sales
-
Vanessa Tart

Seller's Agent in 2020
Vanessa Tart
RE/MAX
(515) 314-1681
44 in this area
258 Total Sales
-
Tyler Moulton

Seller Co-Listing Agent in 2020
Tyler Moulton
DRH Realty of Iowa, LLC
(515) 965-7876
46 in this area
378 Total Sales
-
Jamie Thompson

Buyer's Agent in 2020
Jamie Thompson
Century 21 Signature
26 in this area
103 Total Sales
Map
Source: Des Moines Area Association of REALTORS®
MLS Number: 713228
APN: 16-03-137-009
- 9707 Crowning Dr
- 9674 Crowning Dr
- 9563 Crestview Dr
- 9683 Crestview Dr
- 9556 Crestview Dr
- 9680 Crestview Dr
- 9529 Capstone Ct
- 1155 SE Grant Woods Ct
- 1815 SE Hickory Cir
- 1825 SE Hickory Cir
- 9740 Larchwood Dr
- 1020 SE Indigo Ln
- 00 Calvin Dr
- 1880 SE Ashleaf Cir
- 9372 Fairview Dr
- 9120 Greenspire Dr Unit 112
- 977 S 95th St
- 993 S 95th St
- 9065 Bishop Dr Unit 314
- 9065 Bishop Dr Unit 315
