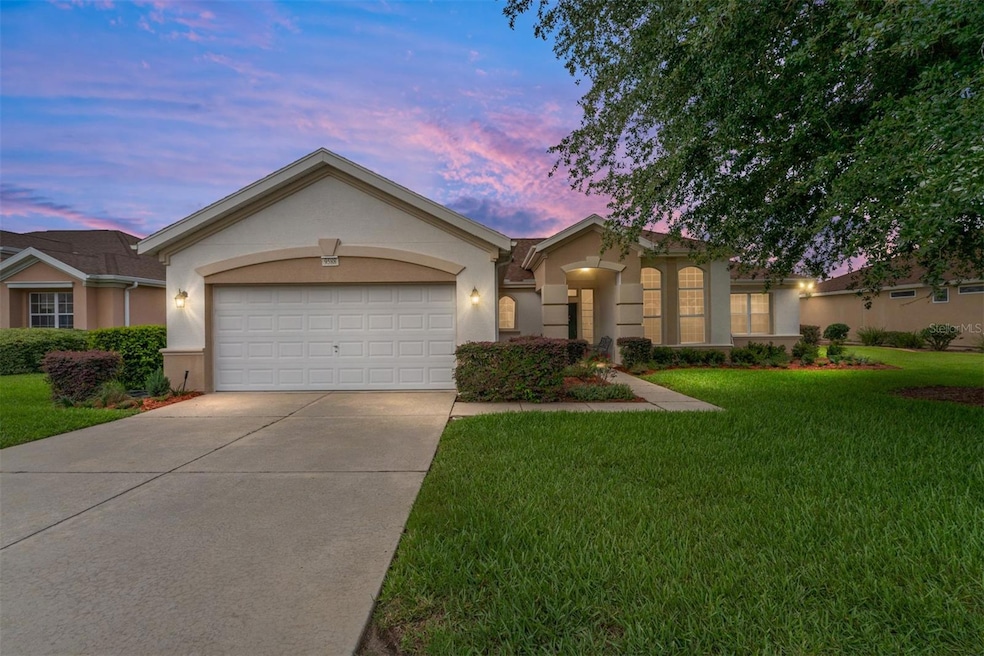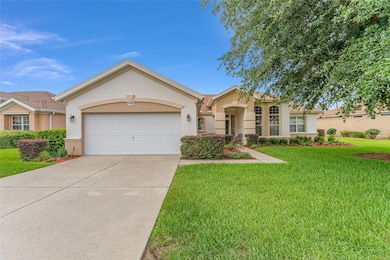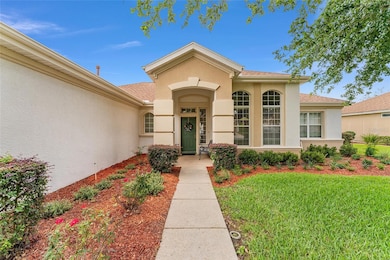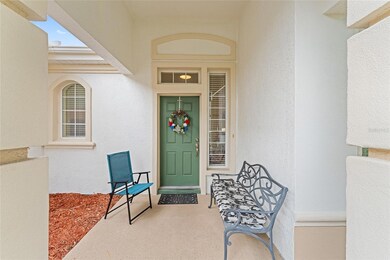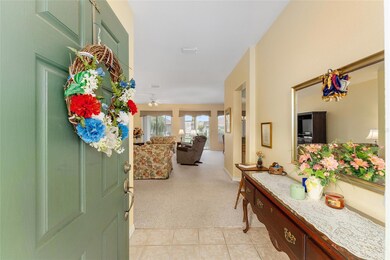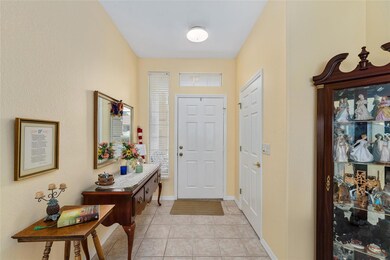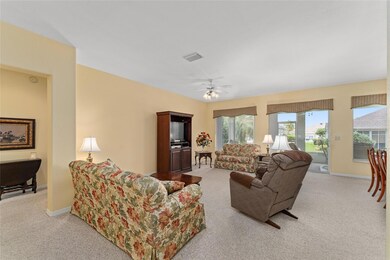9588 SE 124th Loop Summerfield, FL 34491
Estimated payment $2,186/month
Highlights
- Active Adult
- Traditional Architecture
- Den
- Open Floorplan
- Mature Landscaping
- Breakfast Area or Nook
About This Home
Spacious and thoughtfully designed, this popular Sanibel model offers 2 bedrooms, 2 baths, and a versatile den, making it the perfect Florida retreat or full-time residence. The split floor plan provides privacy for owners and guests alike, with the primary suite on one side of the home and the guest bedroom and den on the other. The kitchen features granite counters, a tile backsplash, abundant cabinetry, and a cheerful breakfast nook filled with natural light. The great room easily accommodates both a large dining table and a comfortable living area for entertaining or relaxing. Step out to the screened lanai and enjoy the open space and privacy between homes. One standout feature is the extended garage—one side measures 32 feet long, the other 26 feet—offering ample room for two cars, a golf cart, a workbench area, and includes a utility sink and drop-down attic stairs for extra storage. The primary bathroom is upgraded with a built-in closet system, double granite vanity, and a modern cultured marble shower with a bench. Located just a short walk—3 to 5 minutes—to the fitness center, indoor heated pool, softball field, walking trails, and more. Roof replaced in 2021, HVAC in 2015, and a new hot water heater was added in 2009. Enjoy the vibrant lifestyle of Del Webb Spruce Creek, featuring 36 holes of golf, 10 pickleball courts, 12 tennis courts, 2 outdoor heated pools, and an abundanc of actiivites,. VINYL PLANKING FLOORING BEING INSTALLED IN LIVING ROOM DINING ROOM, HALLWAYS BEFORE THE END OF JANUARY. Only the bedrooms will have carpeting. Call today to see it.
Listing Agent
RE/MAX PREMIER REALTY LADY LK Brokerage Phone: 352-753-2029 License #572085 Listed on: 06/07/2025

Home Details
Home Type
- Single Family
Est. Annual Taxes
- $2,524
Year Built
- Built in 2002
Lot Details
- 9,148 Sq Ft Lot
- Lot Dimensions are 79x114
- Southwest Facing Home
- Mature Landscaping
- Property is zoned PUD
HOA Fees
- $214 Monthly HOA Fees
Parking
- 2 Car Attached Garage
Home Design
- Traditional Architecture
- Slab Foundation
- Shingle Roof
- Concrete Siding
- Block Exterior
- Stucco
Interior Spaces
- 1,979 Sq Ft Home
- 1-Story Property
- Open Floorplan
- Ceiling Fan
- Window Treatments
- Combination Dining and Living Room
- Den
Kitchen
- Breakfast Area or Nook
- Eat-In Kitchen
- Dinette
- Range
- Microwave
- Dishwasher
Flooring
- Carpet
- Laminate
Bedrooms and Bathrooms
- 2 Bedrooms
- Walk-In Closet
- 2 Full Bathrooms
Laundry
- Laundry in unit
- Dryer
- Washer
Outdoor Features
- Rain Gutters
Utilities
- Central Heating and Cooling System
- Heating System Uses Natural Gas
- Underground Utilities
- Natural Gas Connected
- High Speed Internet
- Cable TV Available
Community Details
- Active Adult
- Leland Management Nicole Arias Association, Phone Number (352) 307-0696
- Visit Association Website
- Built by Del Webb
- Spruce Creek Gc Subdivision, Sanibel Floorplan
Listing and Financial Details
- Visit Down Payment Resource Website
- Tax Lot 136
- Assessor Parcel Number 6118-136-000
Map
Home Values in the Area
Average Home Value in this Area
Tax History
| Year | Tax Paid | Tax Assessment Tax Assessment Total Assessment is a certain percentage of the fair market value that is determined by local assessors to be the total taxable value of land and additions on the property. | Land | Improvement |
|---|---|---|---|---|
| 2025 | $2,775 | $187,405 | -- | -- |
| 2024 | $2,524 | $182,123 | -- | -- |
| 2023 | $2,524 | $176,818 | -- | -- |
| 2022 | $2,385 | $171,668 | $0 | $0 |
| 2021 | $2,380 | $166,668 | $0 | $0 |
| 2020 | $2,360 | $164,367 | $0 | $0 |
| 2019 | $2,323 | $160,672 | $0 | $0 |
| 2018 | $2,203 | $157,676 | $0 | $0 |
| 2017 | $2,161 | $154,433 | $0 | $0 |
| 2016 | $2,121 | $151,257 | $0 | $0 |
| 2015 | $2,133 | $150,206 | $0 | $0 |
| 2014 | $2,006 | $149,014 | $0 | $0 |
Property History
| Date | Event | Price | List to Sale | Price per Sq Ft |
|---|---|---|---|---|
| 10/28/2025 10/28/25 | Price Changed | $339,000 | -2.9% | $171 / Sq Ft |
| 06/07/2025 06/07/25 | For Sale | $349,000 | -- | $176 / Sq Ft |
Purchase History
| Date | Type | Sale Price | Title Company |
|---|---|---|---|
| Interfamily Deed Transfer | -- | Attorney | |
| Warranty Deed | $215,000 | Associated Land Title Insura | |
| Corporate Deed | $159,600 | First American Title Ins Co |
Mortgage History
| Date | Status | Loan Amount | Loan Type |
|---|---|---|---|
| Previous Owner | $125,000 | Purchase Money Mortgage | |
| Previous Owner | $127,600 | No Value Available |
Source: Stellar MLS
MLS Number: G5097996
APN: 6118-136-000
- 9612 SE 124th Loop
- 9573 SE 124th Loop
- 9385 SE 125th St
- 9541 SE 124th Loop
- 12463 SE 93rd Court Rd
- 12546 SE 92nd Terrace
- 9343 SE 124th Place
- 12771 SE 92nd Terrace
- 12592 SE 97th Terrace Rd
- 9244 SE 128th St
- 9369 SE 124th Loop
- 9105 SE 125th Loop
- 12309 SE 92nd Court Rd
- 12855 SE 92nd Court Rd
- 12628 SE 97th Terrace Rd
- 12783 SE 91st Ct
- 9479 SE 130th Street Rd
- 12150 SE 91st Terrace
- 9019 SE 120th Loop
- 12895 SE 91st Terrace Rd
- 12591 SE 97th Terrace Rd
- 12152 SE 89th Terrace
- 13421 SE 92nd Court Rd
- 9050 SE 135th Loop
- 13333 SE 101st Terrace
- 13520 SE 87th Cir
- 13572 SE 102nd Ct
- 10090 SE 106th Ln
- 10625 SE 101st Ct
- 11649 E Highway 25 Unit 2
- 7191 SE 124th Ln
- 8 Oak Trail
- 7132 SE 113th Place
- 21 Locust Dr
- 6 Oak Pass Run
- 38 Oak Pass Loop
- 9 Oak Pass Loop
- 10 Spruce Place
- 7124 SE 113th Place
- 4 Spruce Place
