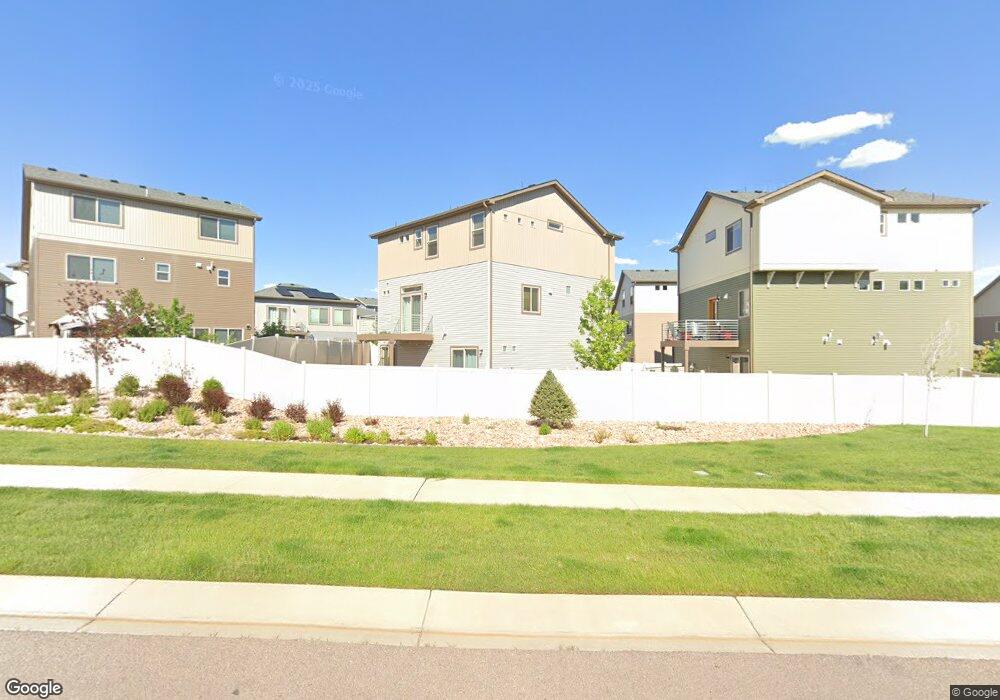9589 Timberlake Loop Colorado Springs, CO 80927
Banning Lewis Ranch NeighborhoodEstimated Value: $442,000 - $501,000
3
Beds
3
Baths
2,360
Sq Ft
$203/Sq Ft
Est. Value
About This Home
This home is located at 9589 Timberlake Loop, Colorado Springs, CO 80927 and is currently estimated at $478,127, approximately $202 per square foot. 9589 Timberlake Loop is a home located in El Paso County with nearby schools including Inspiration View Elementary School, Skyview Middle School, and Vista Ridge High School.
Ownership History
Date
Name
Owned For
Owner Type
Purchase Details
Closed on
Aug 23, 2022
Sold by
Christopher Williams
Bought by
Truong Thomas
Current Estimated Value
Home Financials for this Owner
Home Financials are based on the most recent Mortgage that was taken out on this home.
Original Mortgage
$470,580
Outstanding Balance
$450,005
Interest Rate
5.54%
Mortgage Type
VA
Estimated Equity
$28,122
Purchase Details
Closed on
Jan 29, 2020
Sold by
Clayton Properties Group Ii Inc
Bought by
Williams Christopher and Wolsey Keelei
Home Financials for this Owner
Home Financials are based on the most recent Mortgage that was taken out on this home.
Original Mortgage
$378,140
Interest Rate
3.74%
Mortgage Type
VA
Create a Home Valuation Report for This Property
The Home Valuation Report is an in-depth analysis detailing your home's value as well as a comparison with similar homes in the area
Home Values in the Area
Average Home Value in this Area
Purchase History
| Date | Buyer | Sale Price | Title Company |
|---|---|---|---|
| Truong Thomas | $460,000 | Stewart Title Company | |
| Williams Christopher | $365,000 | None Available |
Source: Public Records
Mortgage History
| Date | Status | Borrower | Loan Amount |
|---|---|---|---|
| Open | Truong Thomas | $470,580 | |
| Previous Owner | Williams Christopher | $378,140 |
Source: Public Records
Tax History Compared to Growth
Tax History
| Year | Tax Paid | Tax Assessment Tax Assessment Total Assessment is a certain percentage of the fair market value that is determined by local assessors to be the total taxable value of land and additions on the property. | Land | Improvement |
|---|---|---|---|---|
| 2025 | $4,244 | $33,970 | -- | -- |
| 2024 | $4,138 | $34,370 | $5,110 | $29,260 |
| 2023 | $4,138 | $34,370 | $5,110 | $29,260 |
| 2022 | $3,265 | $25,840 | $4,450 | $21,390 |
| 2021 | $3,347 | $26,590 | $4,580 | $22,010 |
| 2020 | $3,168 | $25,030 | $3,050 | $21,980 |
| 2019 | $1,068 | $8,480 | $8,480 | $0 |
| 2018 | $14 | $190 | $190 | $0 |
Source: Public Records
Map
Nearby Homes
- 9582 Timberlake Loop
- 6435 Dunleer Grove
- 9486 Timberlake Loop
- 6838 Backcountry Loop
- 9414 Timberlake Loop
- 9384 Crosshaven View
- 9354 Crosshaven View
- 6747 Golden Briar Ln
- 6742 Golden Briar Ln
- 6654 Backcountry Loop
- 6640 Backcountry Loop
- 6123 Mineral Belt Dr
- 6407 Armdale Heights
- 6985 Sedgerock Ln
- 6167 Armdale Heights
- 6155 Mineral Belt Dr
- 6689 Shadow Star Dr
- 6257 Lythmore Grove
- 6234 Lythmore Grove
- 6670 John Muir Trail
- 9595 Timberlake Loop
- 9241 Timberlake Loop
- 9577 Timberlake Loop
- 9571 Timberlake Loop
- 9265 Timberlake Loop
- 9565 Timberlake Loop
- 9259 Timberlake Loop
- 9583 Timberlake Loop
- 9253 Timberlake Loop
- 9672 Timberlake Loop
- 9553 Timberlake Loop
- 9271 Timberlake Loop
- 9660 Timberlake Loop
- 9594 Timberlake Loop
- 9559 Timberlake Loop
- 9283 Timberlake Loop
- 9606 Timberlake Loop
- 9576 Timberlake Loop
- 9690 Timberlake Loop
- 9642 Timberlake Loop
