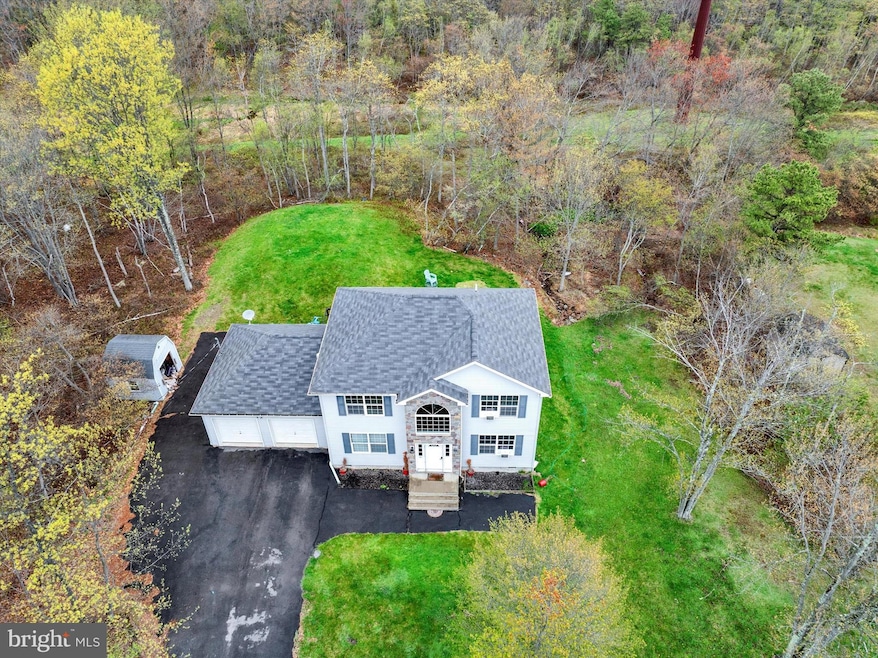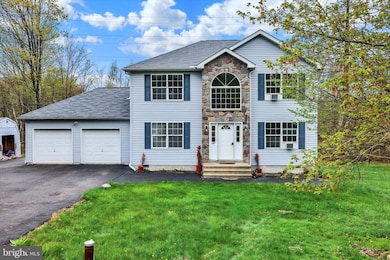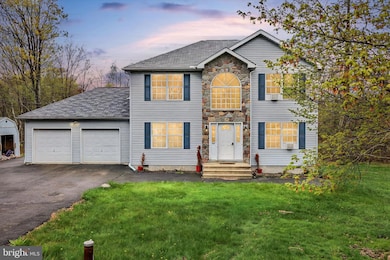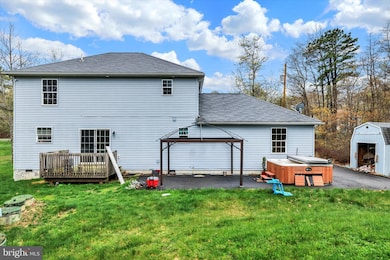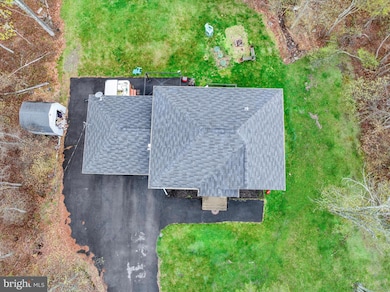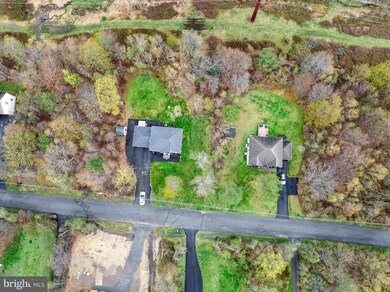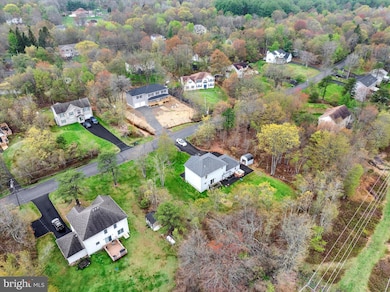959 Cricket Ln Long Pond, PA 18334
Highlights
- View of Trees or Woods
- Traditional Architecture
- 1 Fireplace
- Traditional Floor Plan
- Backs to Trees or Woods
- No HOA
About This Home
**Open House - Sunday July 27th from 3pm to 5pm** Inside, a classic center hall design welcomes you with a bright and open-concept main floor, ideal for entertaining or relaxing in comfort. The first floor features a spacious bedroom — perfect for guests, a home office, or multigenerational living — along with a convenient half bath. The heart of the home is the large kitchen and dining area, beautifully outfitted with a center island, tiled backsplash, and walk-in pantry. Whether hosting dinner parties or enjoying quiet meals, this space flows effortlessly into a flexible dining or family room area that can easily double as a den or playroom. Cozy evenings await in the inviting living room with a stunning stone veneer propane fireplace, offering warmth and charm year-round. Upstairs, you’ll find three generously sized bedrooms, including a spacious master suite complete with a private full bath and walk-in closet, overlooking the picturesque backyard and greenbelt beyond. Need more space? The basement offers endless potential for storage, recreation, or future expansion. Out back, step onto the rear deck and enjoy your large backyard, ideal for barbecues, firepits, or just relaxing under the stars. A storage shed offers even more space for tools and toys. Perfectly located just 5–10 minutes from major Pocono attractions like Kalahari Resort, and under 2.5 hours from NYC, this home combines comfort, location, and value in one incredible package. Don't miss your chance to own this beautiful retreat — whether you're looking for a full-time residence, vacation home, or investment property! 959 Cricket Ln, Long Pond, PA — Your Pocono Dream Home Awaits! Home is available for Traditional Purchase or For Rent at $2,800 per month. Please reach out for additional details. **Open House - Sunday July 27th from 3pm to 5pm**
Listing Agent
(973) 666-1188 jthelusca@pagodarpm.com Pagoda Realty License #RS333622 Listed on: 06/02/2025

Home Details
Home Type
- Single Family
Est. Annual Taxes
- $1,046
Year Built
- Built in 2007
Lot Details
- 0.46 Acre Lot
- Lot Dimensions are 114.00 x 177.00
- Landscaped
- Backs to Trees or Woods
- Property is zoned R-2
Parking
- 2 Car Attached Garage
- Driveway
- On-Street Parking
Home Design
- Traditional Architecture
- Asphalt Roof
- Vinyl Siding
- CPVC or PVC Pipes
Interior Spaces
- 1,755 Sq Ft Home
- Property has 2 Levels
- Traditional Floor Plan
- Ceiling Fan
- 1 Fireplace
- Family Room Off Kitchen
- Dining Room
- Views of Woods
- Basement
- Crawl Space
- Washer and Dryer Hookup
Kitchen
- Walk-In Pantry
- Stove
- Microwave
- Stainless Steel Appliances
- Kitchen Island
Flooring
- Carpet
- Vinyl
Bedrooms and Bathrooms
- En-Suite Primary Bedroom
- En-Suite Bathroom
- Walk-In Closet
Outdoor Features
- Exterior Lighting
- Shed
Utilities
- Multiple cooling system units
- Electric Baseboard Heater
- 100 Amp Service
- Well
- Electric Water Heater
- Community Sewer or Septic
Listing and Financial Details
- Residential Lease
- Security Deposit $3,000
- Requires 2 Months of Rent Paid Up Front
- Tenant pays for all utilities
- The owner pays for real estate taxes
- Rent includes parking
- No Smoking Allowed
- 12-Month Lease Term
- Available 6/2/25
- Assessor Parcel Number 19-634402-57-9981
Community Details
Overview
- No Home Owners Association
- Emerald Lakes Subdivision
Pet Policy
- No Pets Allowed
Map
Source: Bright MLS
MLS Number: PAMR2005126
APN: 19.3I.2.237
- 594 Sullivan Trail
- 261 Clearview Dr
- 2115 Mink Ln
- lot 5420 Clearview Dr
- 620 Sullivan Trail
- 1738 Clover Rd
- 1025 Cricket Ln
- 814 Clearview Dr
- 2917 Long Pond Rd
- 663 Sullivan Trail
- 237 Ash Dr
- 1646 Clover Rd
- 408 Ash Dr
- 2437 Grey Birch Ln
- 3312 Black Cherry Ct
- 3310 Black Cherry Ct
- 187 Ash Dr
- 439 Cedar Dr
- 1201 Horizon Dr
- 1697 Glade Dr
- 1019 Cricket Ln
- 789 Clearview Dr Unit ID1282848P
- 2437 Grey Birch Ln
- 3105 Red Fox Ln
- 558 Clearview Dr
- 152 Granite Rd
- 121 Overland Dr
- 1146 Colt Ln
- 354 Windy Bush Rd
- 1360 Clover Rd
- 2106 Freedom Way
- 217 Aspen Rd
- 1156 Glade Dr
- 201 Victory Ln
- 136 View Ct Unit 204
- 110 Center Ave
- 204 Wiscasset Rd
- 5211 Pioneer Trail
- 139 Snowshoe Ct Unit 201
- 131 Sweet Briar Rd
