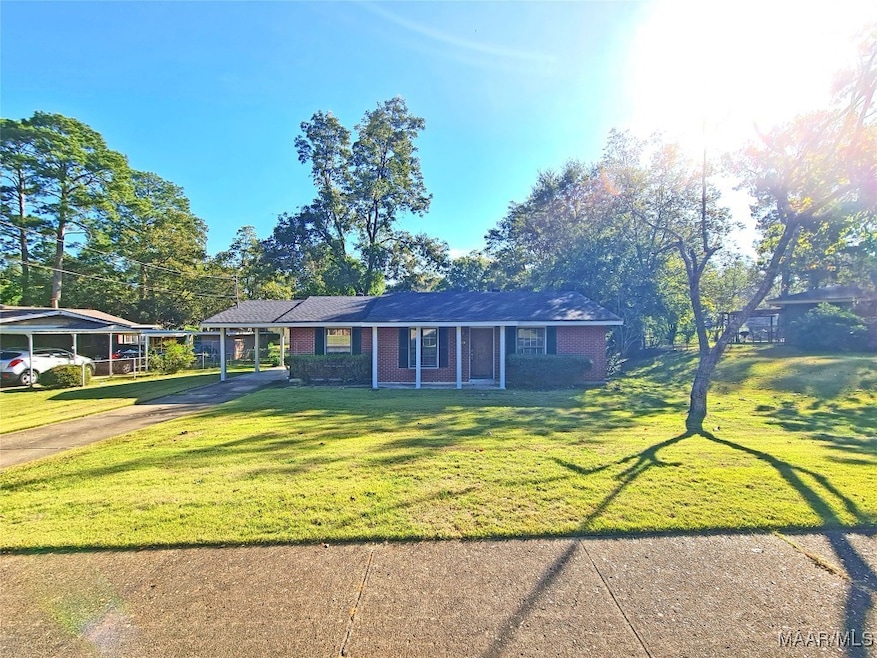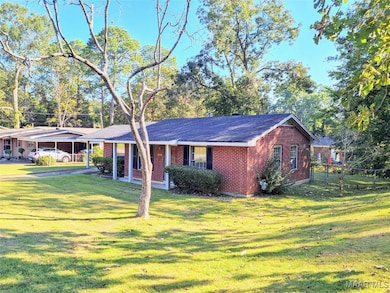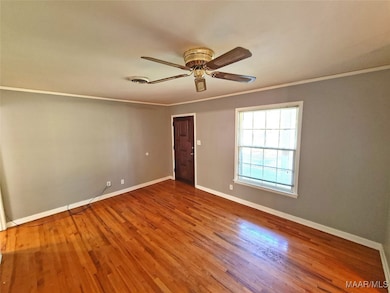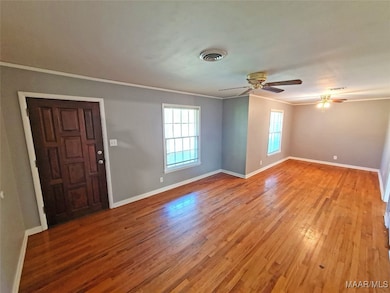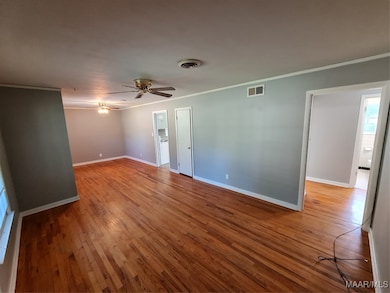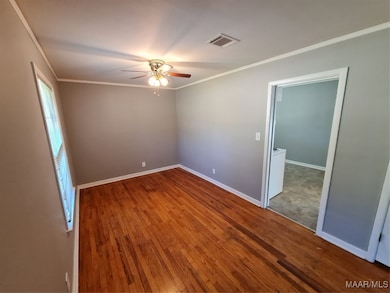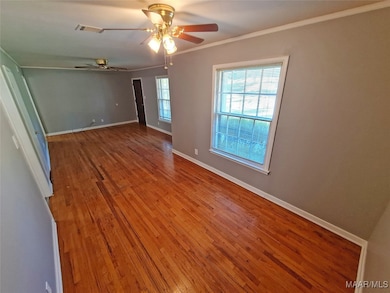959 Green Ridge Ct Montgomery, AL 36109
East Montgomery NeighborhoodHighlights
- Mature Trees
- Porch
- 1 Attached Carport Space
- Wood Flooring
- 1-Story Property
- Outdoor Storage
About This Home
$250 Home Depot gift card if moved in by November 5!!!! Welcome to your dream home! This beautifully updated 3-bedroom, 1-bath residence is ready for you to move in and make it your own. Freshly painted walls and stunning hardwood floors create a warm and inviting atmosphere, perfect for both relaxation and entertaining. Situated in a central location, you'll enjoy easy access to a variety of shopping, delightful restaurants, and quick connections to the interstate, making your daily commute a breeze. Imagine the convenience of having everything you need right at your fingertips! This home is a rare find, combining style, comfort, and accessibility. With tenants responsible for yard maintenance, pest control, air filters, and all utilities, you can truly focus on enjoying your new space without the hassle. Please note: No pets allowed and no Section 8. Don't wait—this gem won't last long! Schedule your showing today and discover the perfect place to call home!
Home Details
Home Type
- Single Family
Est. Annual Taxes
- $507
Year Built
- Built in 1965
Lot Details
- Lot Dimensions are 93 x 130
- Property is Fully Fenced
- Mature Trees
Parking
- 1 Attached Carport Space
Home Design
- Brick Exterior Construction
- Slab Foundation
Interior Spaces
- 1,142 Sq Ft Home
- 1-Story Property
- Blinds
- Wood Flooring
- Washer and Dryer Hookup
Kitchen
- Electric Range
- Dishwasher
Bedrooms and Bathrooms
- 3 Bedrooms
- 1 Full Bathroom
Home Security
- Storm Doors
- Fire and Smoke Detector
Outdoor Features
- Outdoor Storage
- Porch
Location
- City Lot
Schools
- Flowers Elementary School
- Goodwyn Middle School
- Dr. Percy Julian High School
Utilities
- Central Heating
- Heating System Uses Gas
- Gas Water Heater
Listing and Financial Details
- Security Deposit $1,200
- Property Available on 9/10/25
- Tenant pays for all utilities, grounds care, insurance, pest control, trash collection
- The owner pays for common area maintenance
Community Details
Overview
- Forest Hills Subdivision
Pet Policy
- No Pets Allowed
Map
Source: Montgomery Area Association of REALTORS®
MLS Number: 579863
APN: 10-05-15-2-016-007.000
- 933 Green Ridge Ct
- 968 Karen Rd
- 3344 Harrison Rd
- 850 Karen Rd
- 1100 Lombard Dr
- 3346 Bedford Ln
- 3308 Harrison Rd
- 1128 Karen Rd
- 3618 Nottingham Rd
- 437 Holland Dr
- 446 Nottingham Ct
- 3205 Asbury Ln
- 3219 Fairfax Rd
- 1102 Jameswood Ct
- 814 Avondale Rd
- 2933 Willow Lane Dr
- 421 Nottingham Rd
- 1244 Zephyr Hills Dr
- 1300 Zephyr Hills Dr
- 1229 Karen Rd
- 939 Green Ridge Ct
- 950 Karen Rd
- 3348 Harrison Rd
- 738 Karen Rd
- 895 Greg Dr
- 3309 Hillcrest Ln Unit ID1043908P
- 1102 Jameswood Ct
- 3215 Fairfax Rd
- 664 Joryne Dr
- 3827 Harrison Rd
- 3242 Gatsby Ln
- 3637 Loxley Ln
- 3204 Gatsby Ln
- 2845 Zelda Rd
- 3346 Vermont Dr
- 1 Gatsby Dr
- 3933 Bienville Rd
- 3252 Willow Ln Dr
- 110 Oak Forest Dr
- 2711 Albemarle Rd
