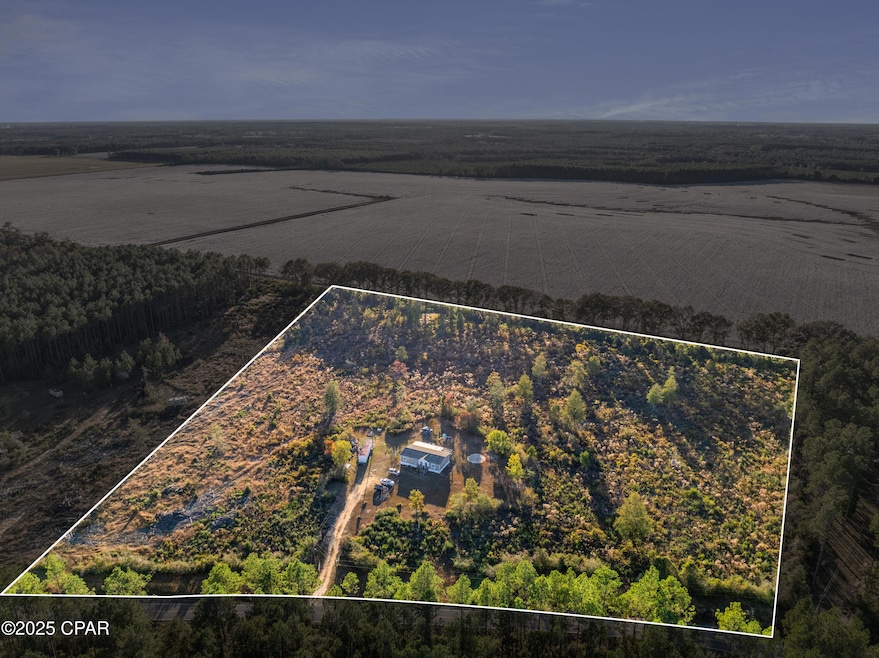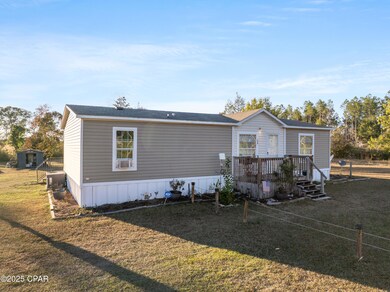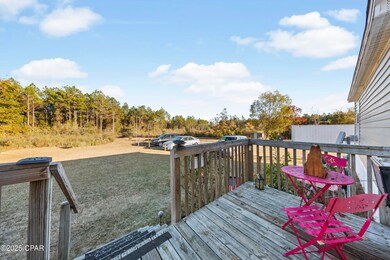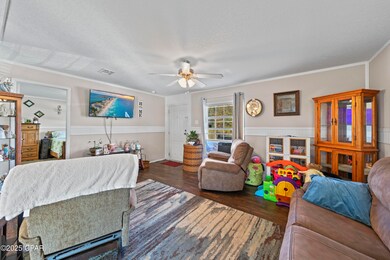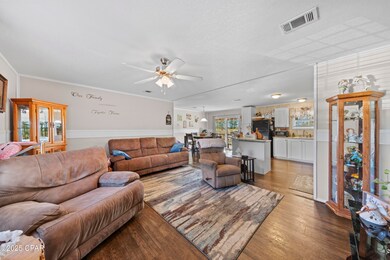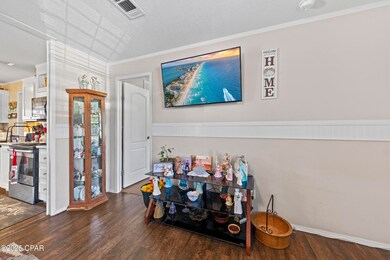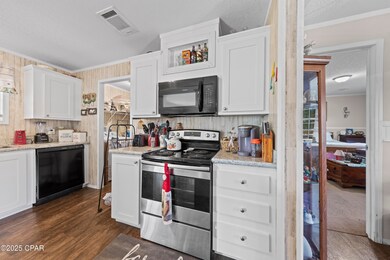959 Sandy Ramp Rd Defuniak Springs, FL 32433
Estimated payment $1,085/month
Highlights
- 10.28 Acre Lot
- No HOA
- Kitchen Island
- Deck
- Window Unit Cooling System
- Vinyl Plank Flooring
About This Home
Welcome to your peaceful retreat at 959 Sandy Ramp Road in beautiful DeFuniak Springs. Set on 10 sprawling acres, this well cared for 2019 three bedroom, two bath, 1,248 square foot mobile home offers modern comfort surrounded by nature and privacy. Inside, you will find a bright and inviting layout with an open living area, a functional kitchen, and cozy bedrooms that make the home feel warm and welcoming. Outside, the expansive acreage provides endless possibilities, ideal for a hobby farm, gardening, raising animals, outdoor recreation, or simply enjoying the calmness of your own land. Even with all the space and seclusion of true country living, you will still be less than 45 minutes from the stunning white sand beaches of the Emerald Coast, giving you the perfect balance of rural freedom and coastal fun. Located just minutes from the charm of downtown DeFuniak Springs, residents enjoy the area's historic character, nearby lakes, outdoor activities, and the agricultural heritage that defines Walton County. Whether you are dreaming of country living, a private homestead, or a property with room to grow, this well maintained home delivers the space, comfort, and lifestyle you have been searching for. Schedule your showing today and discover the peaceful country setting that makes this property truly special.
Property Details
Home Type
- Manufactured Home
Est. Annual Taxes
- $997
Year Built
- Built in 2019
Lot Details
- 10.28 Acre Lot
- Property fronts a county road
- Dirt Road
Home Design
- Vinyl Siding
- Modular or Manufactured Materials
Kitchen
- Microwave
- Freezer
- Dishwasher
- Kitchen Island
Flooring
- Carpet
- Vinyl Plank
Bedrooms and Bathrooms
- 3 Bedrooms
- 2 Full Bathrooms
Parking
- No Garage
- Additional Parking
Schools
- Paxton Elementary And Middle School
- Paxton High School
Utilities
- Window Unit Cooling System
- Central Heating and Cooling System
- Well
- Septic Tank
Additional Features
- Ceiling Fan
- Deck
Community Details
- No Home Owners Association
Map
Home Values in the Area
Average Home Value in this Area
Property History
| Date | Event | Price | List to Sale | Price per Sq Ft |
|---|---|---|---|---|
| 11/15/2025 11/15/25 | For Sale | $190,000 | -- | $152 / Sq Ft |
Source: Central Panhandle Association of REALTORS®
MLS Number: 781701
- xx Wallace Rd
- 11 Sandy Ramp Rd
- 1921 Adams Dr
- Parcel B Adams Dr
- 404 E M White Rd
- Cr 0605 Defuniak Springs Unit Florida 32422 US
- 0 County Highway 0605 Unit 989244
- xx N Co Highway 285
- 18040 U S 331
- 80 Wain Huckabee Rd
- 24947 Lakewood Dr
- 137 Parker Ln
- 25390 Fifth Ave
- 000 State Line Rd
- 22445 Us Highway 331 N
- 48 Cannon Dr
- 25226 Fifth Ave
- 2.49 acres County Highway 147 W
- LOT 23 Blueberry Dr
- LOT 37 Blueberry Dr
- 3515 County Highway 2 A
- 552 Kings Lake Blvd
- 8101 4th St
- 4555 Wolf Track Ridge Unit 6 AC
- 126 Pansy Ln
- 1136 10 Lake Dr
- 63 Oleander Ave
- 456 Kings Lake Blvd
- 524 N Raphael Rd
- 2725 State Highway 83
- 5374 Highview Dr
- 534 N Raphael Rd
- 770 Lakeview Dr
- 157 Cora Rd
- 7200 Highway 85 N
- 55 Cora Rd
- 4464 Goldfinch Way
- 537 N 20th St Unit 31
- 3530 Sugar Maple Ln
- 3582 Sugar Maple Ln
