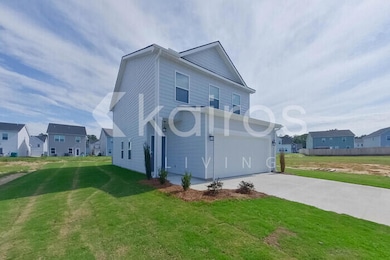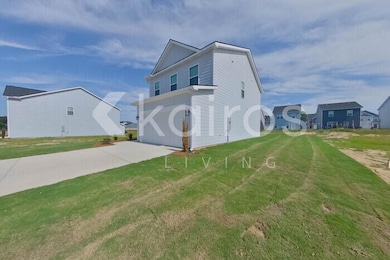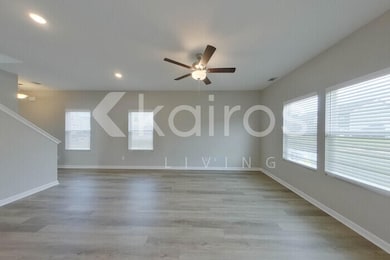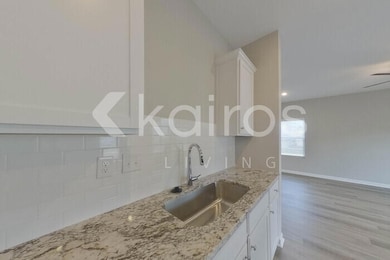Highlights
- New Construction
- Kitchen Island
- Central Air
- Eat-In Kitchen
- 1-Story Property
- Ceiling Fan
About This Home
Welcome to Rivers Crossing! This brand-new single-family home boasts 3 bedrooms and 2.5 bathrooms, a modern open layout, stylish Shaker cabinets, granite countertops, W/D hook-ups, backyard patio, and a two-car garage. Stainless steel appliances installed upon move-in. Rivers Crossing is located 5 minutes from downtown and is easily accessible to U of SC Aiken and I-20. This home is cat and dog friendly with no breed restrictions. Long-term leases available and 24/7 Emergency Maintenance provided! Please see last photo in reel for all applicable DISCLAIMERS. Visit our Kairos Living website to tour this home on your schedule with our ''Self Tour'' feature and apply today!
Please Note: The advertised rent amount covers the base rent only. Additional monthly charges include a $29.99 Smart Home Fee and a $9.99 Utility Management Fee. Other charges, such as pet rent, may apply depending on your specific needs.
Home Details
Home Type
- Single Family
Year Built
- Built in 2025 | New Construction
Lot Details
- Level Lot
Parking
- 2 Car Garage
- Driveway
Home Design
- Slab Foundation
- Composition Roof
- HardiePlank Type
Interior Spaces
- 1,420 Sq Ft Home
- 1-Story Property
- Ceiling Fan
Kitchen
- Eat-In Kitchen
- Range
- Microwave
- Dishwasher
- Kitchen Island
Flooring
- Carpet
- Laminate
Bedrooms and Bathrooms
- 3 Bedrooms
Schools
- North Aiken Elementary School
- Schofield Middle School
- Aiken High School
Utilities
- Central Air
- Heating Available
Listing and Financial Details
- Property Available on 10/16/25
- Tenant pays for all utilities
- The owner pays for association fees
Community Details
Overview
- Property has a Home Owners Association
Pet Policy
- Pets Allowed
Map
Source: Aiken Association of REALTORS®
MLS Number: 220012
- 907 Silent Barge Cove
- 887 Silent Barge Cove
- 900 Silent Barge Cove
- 852 Silent Barge Cove
- 869 Silent Barge Cove
- 438 Narrow Bridge Ct
- Loblolly Plan at Rivers Crossing
- Cypress Plan at Rivers Crossing
- Holly B Plan at Rivers Crossing
- Magnolia Plan at Rivers Crossing
- Alder L Plan at Rivers Crossing
- Cedar B Plan at Rivers Crossing
- Birch A Plan at Rivers Crossing
- Holly A Plan at Rivers Crossing
- Cedar A Plan at Rivers Crossing
- Poplar A Plan at Rivers Crossing
- Magnolia E Plan at Rivers Crossing
- Alder C Plan at Rivers Crossing
- 490 Narrow Bridge Ct
- 5692 Cobalt Falls Bend
- 964 Silent Barge Cove
- 5062 Cobalt Falls Bend
- 5062 Cobalt Fls Bend
- 895 Silent Barge Cove
- 464 Narrow Bridge Ct
- 5031 Cobalt Falls Bend
- 845 Silent Barge Cove
- 5147 Cobalt Fls Bend
- 5147 Cobalt Falls Bend
- 7379 Foggy River Dr
- 7355 Foggy River Dr
- 155 Williams Ln
- 5010 Needle Palm Rd NW
- 2000 Glen Arbor Ct
- 811 Laurens St NW
- 1228 Alfred St NE
- 532 Hampton Ave NE
- 105 Florence St Unit 103
- 105 Florence St NW
- 109 Joshua Ln







