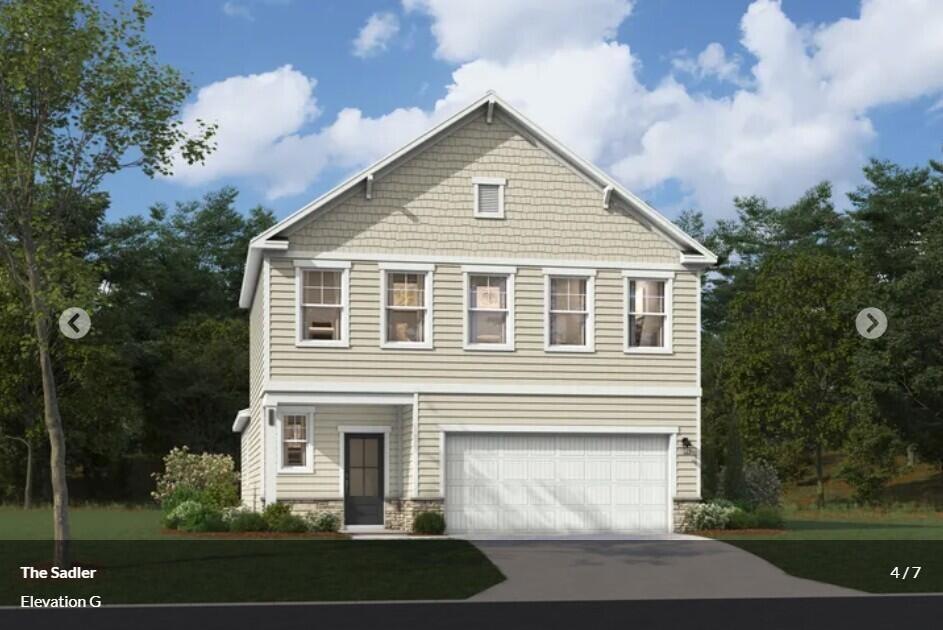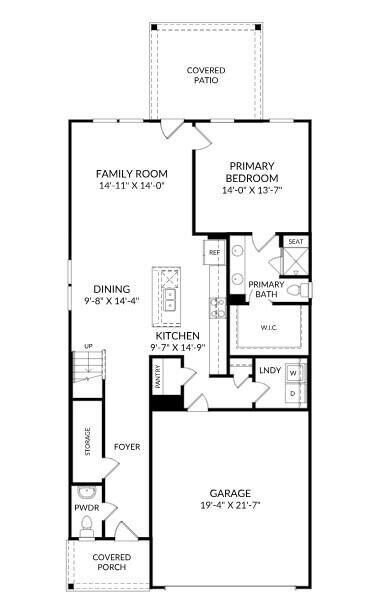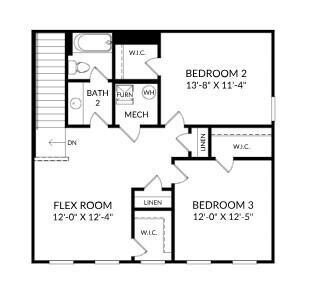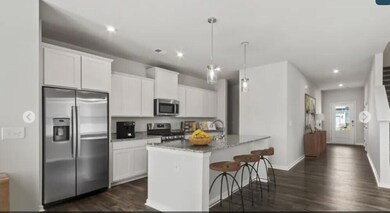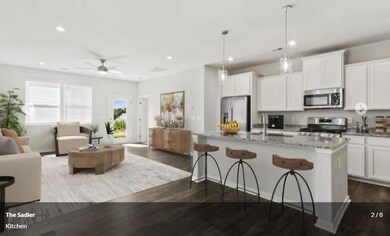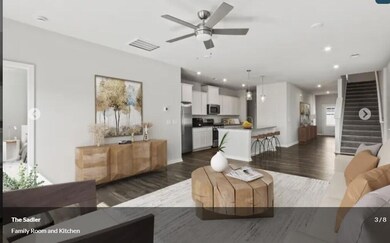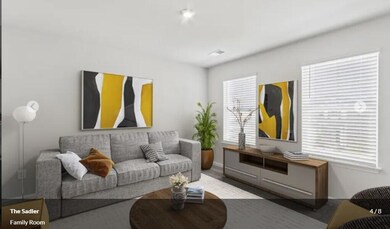959 Tess St Graniteville, SC 29829
Estimated payment $1,919/month
Highlights
- New Construction
- Covered Patio or Porch
- Walk-In Closet
- Community Pool
- 2 Car Attached Garage
- Tankless Water Heater
About This Home
4.75 fixed rate plus 6,000 in Closing Cost Incentives with use of preferred lender when closed by 1/29/2026.Here, the Sadler Plan shines with its open layout that effortlessly blends the living, dining, and kitchen areas - making it the ultimate space for gatherings and daily comfort. The kitchen, a highlight of this plan, features a generous island and pantry, ready to handle all your cooking and entertaining needs. The main level primary bedroom acts as your personal oasis, boasting en suite with a large tile shower with bench seat, dual vanities, and a spacious walk-in closet, ensuring your relaxation and organization are top priorities. Up the Oak Staircase, you will find an open flex room that offers comfort and versatility, along with 2 bedrooms and a shared full bathroom to accommodate family members or guests. The covered patio provides outdoor entertaining space for those weekend Barbeques! *Photos are for illustrative purposes only actual finishes may vary*.. Homesite I 11
Listing Agent
Stanley Martin South Carolina Brokerage License #365225 Listed on: 11/06/2025
Home Details
Home Type
- Single Family
Year Built
- Built in 2025 | New Construction
Lot Details
- 6,098 Sq Ft Lot
- Lot Dimensions are 45x120
- Landscaped
- Front and Back Yard Sprinklers
HOA Fees
- $33 Monthly HOA Fees
Parking
- 2 Car Attached Garage
- Garage Door Opener
Home Design
- Slab Foundation
- Composition Roof
- Vinyl Siding
Interior Spaces
- 2,110 Sq Ft Home
- 2-Story Property
- Insulated Windows
- Family Room
- Dining Room
- Scuttle Attic Hole
- Fire and Smoke Detector
- Washer and Electric Dryer Hookup
Kitchen
- Gas Range
- Microwave
- Dishwasher
- Kitchen Island
- Disposal
Flooring
- Carpet
- Luxury Vinyl Tile
Bedrooms and Bathrooms
- 3 Bedrooms
- Walk-In Closet
Outdoor Features
- Covered Patio or Porch
Schools
- Jefferson Elementary School
- Lbc Middle School
- Midland Valley High School
Utilities
- Central Air
- Heating System Uses Natural Gas
- Tankless Water Heater
Listing and Financial Details
- Tax Lot I 11
- Assessor Parcel Number 0360712011
Community Details
Overview
- Built by Stanley Martin Homes
- Clairbourne Subdivision
Recreation
- Community Pool
Map
Home Values in the Area
Average Home Value in this Area
Property History
| Date | Event | Price | List to Sale | Price per Sq Ft |
|---|---|---|---|---|
| 11/06/2025 11/06/25 | For Sale | $300,740 | -- | $143 / Sq Ft |
Source: REALTORS® of Greater Augusta
MLS Number: 549028
- 973 Tess St
- 1050 Tess St
- 938 Tess St
- 1005 Tess St
- 1021 Tess St
- 1031 Tess St
- 6240 Whirlaway Rd
- 6229 Whirlaway Rd
- 000 Madelyn Dr Unit 1.18 Acre
- 1 AC Madelyn Dr
- 000 Madelyn Dr Unit .90 Ac
- 00 Tucker Ln Unit .92 Acre
- 3176 Blenheim Ct
- 3188 Blenheim Ct
- 3201 Blenheim Ct
- 3192 Blenheim Ct
- 1012 Tess St
- 3138 Blenheim Ct
- 6182 Whirlaway Rd
- 7172 Paisley Cir
- 4027 Charming Vista Dr
- 112 Bristol Dr
- 8094 Bannock Cir
- 130 Pelzer St
- 8110 Bannock Cir
- 8165 Bannock Cir
- 2170 Jefferson Davis Hwy
- 4020 Furlong Cir
- 5254 Silver Fox Way
- 445 Birch St
- 117 Deerwood Dr
- 512 Trestle Pass
- 117 Timmerman St
- 2021 Arcadia Ct
- 2892 Calli Crossing Dr
- 419 Bradleyville Rd
- 652 Lorraine Dr
- 804 Vancouver Rd
