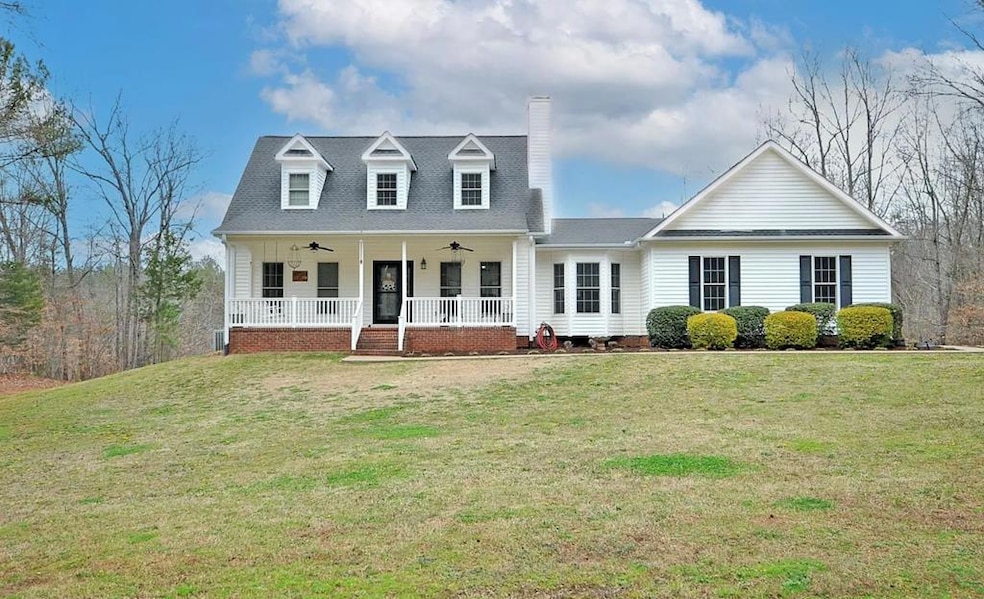
959 Trinity Church Rd Laurens, SC 29360
4
Beds
3.5
Baths
3,600
Sq Ft
5
Acres
Highlights
- Water Views
- 5 Acre Lot
- Wood Flooring
- Home fronts a pond
- Deck
- Main Floor Primary Bedroom
About This Home
As of November 2024Beautiful private home on 5 acres
Last Agent to Sell the Property
Non Member
Non Member Office Listed on: 10/01/2024
Home Details
Home Type
- Single Family
Est. Annual Taxes
- $1,653
Year Built
- Built in 2007
Lot Details
- 5 Acre Lot
- Home fronts a pond
- Property fronts a private road
- Private Streets
- Cleared Lot
Home Design
- Architectural Shingle Roof
- Vinyl Siding
Interior Spaces
- 3,600 Sq Ft Home
- 2-Story Property
- Two Story Entrance Foyer
- Great Room with Fireplace
- Water Views
- Finished Basement
- Walk-Out Basement
- Sink Near Laundry
Kitchen
- Breakfast Bar
- Double Oven
- Built-In Electric Range
- Microwave
- Dishwasher
- Granite Countertops
- Disposal
Flooring
- Wood
- Ceramic Tile
Bedrooms and Bathrooms
- 4 Bedrooms
- Primary Bedroom on Main
- Dressing Area
- Primary Bathroom is a Full Bathroom
- Dual Vanity Sinks in Primary Bathroom
Parking
- 2 Car Attached Garage
- Garage Door Opener
Outdoor Features
- Deck
- Rear Porch
Utilities
- Central Air
- Heating System Uses Natural Gas
- Septic Tank
Community Details
- No Home Owners Association
- Not In Subdivis Subdivision
Listing and Financial Details
- Tax Lot 5
- Assessor Parcel Number 26300000081
Ownership History
Date
Name
Owned For
Owner Type
Purchase Details
Listed on
Oct 1, 2024
Closed on
Nov 11, 2024
Sold by
Sanders Casey V and Sanders Vurlin C
Bought by
Kimmel Stephen and Kimmel Elizabeth
Seller's Agent
Non Member
Non Member Office
Buyer's Agent
Renee Simchon
Greenwood Realty Inc.
List Price
$662,000
Sold Price
$662,000
Views
138
Current Estimated Value
Home Financials for this Owner
Home Financials are based on the most recent Mortgage that was taken out on this home.
Estimated Appreciation
$22,716
Avg. Annual Appreciation
-0.46%
Original Mortgage
$628,900
Outstanding Balance
$625,786
Interest Rate
6.08%
Mortgage Type
New Conventional
Estimated Equity
$33,987
Similar Homes in Laurens, SC
Create a Home Valuation Report for This Property
The Home Valuation Report is an in-depth analysis detailing your home's value as well as a comparison with similar homes in the area
Home Values in the Area
Average Home Value in this Area
Purchase History
| Date | Type | Sale Price | Title Company |
|---|---|---|---|
| Deed | $662,000 | None Listed On Document |
Source: Public Records
Mortgage History
| Date | Status | Loan Amount | Loan Type |
|---|---|---|---|
| Open | $628,900 | New Conventional | |
| Previous Owner | $202,500 | New Conventional | |
| Previous Owner | $200,000 | New Conventional |
Source: Public Records
Property History
| Date | Event | Price | Change | Sq Ft Price |
|---|---|---|---|---|
| 11/11/2024 11/11/24 | Sold | $662,000 | 0.0% | $184 / Sq Ft |
| 10/10/2024 10/10/24 | Pending | -- | -- | -- |
| 10/01/2024 10/01/24 | For Sale | $662,000 | -- | $184 / Sq Ft |
Source: MLS of Greenwood
Tax History Compared to Growth
Tax History
| Year | Tax Paid | Tax Assessment Tax Assessment Total Assessment is a certain percentage of the fair market value that is determined by local assessors to be the total taxable value of land and additions on the property. | Land | Improvement |
|---|---|---|---|---|
| 2024 | $1,653 | $10,070 | $890 | $9,180 |
| 2023 | $1,653 | $10,066 | $886 | $9,180 |
| 2022 | $1,592 | $10,070 | $890 | $9,180 |
| 2021 | $1,421 | $9,190 | $770 | $8,420 |
| 2020 | $1,382 | $9,190 | $770 | $8,420 |
| 2019 | $1,486 | $9,190 | $770 | $8,420 |
| 2018 | $1,438 | $9,190 | $770 | $8,420 |
| 2017 | $1,384 | $9,190 | $770 | $8,420 |
| 2015 | $1,160 | $8,460 | $740 | $7,720 |
| 2014 | $1,160 | $8,460 | $740 | $7,720 |
| 2013 | $1,160 | $8,460 | $740 | $7,720 |
Source: Public Records
Agents Affiliated with this Home
-
N
Seller's Agent in 2024
Non Member
Non Member Office
-

Buyer's Agent in 2024
Renee Simchon
Greenwood Realty Inc.
(864) 388-0202
4 in this area
216 Total Sales
Map
Source: MLS of Greenwood
MLS Number: 131738
APN: 263-00-00-081
Nearby Homes
- 7234 U S 76
- 7234 Highway 76 W
- 893 Trinity Church Rd
- 7066 76 Hwy
- 6921 W 76 Hwy
- 640 Dial Place
- 1719 Trinity Church Rd
- 414 Giggle Dr
- 791 Trinity Church Rd
- 672 Boxwood Rd
- 99 Starnes Rd
- 00 Highway 76 W and Stagecoach Rd
- 00 Highway 76 W Unit Stagecoach Rd
- 2935 S Carolina 14
- 00 Ft Lindley Rd
- 0 Powderhorn Rd
- 00 Left Bank Ct
- 208 Doublebrook Dr
- 115 Kingston Dr
- 03 S Carolina 14
