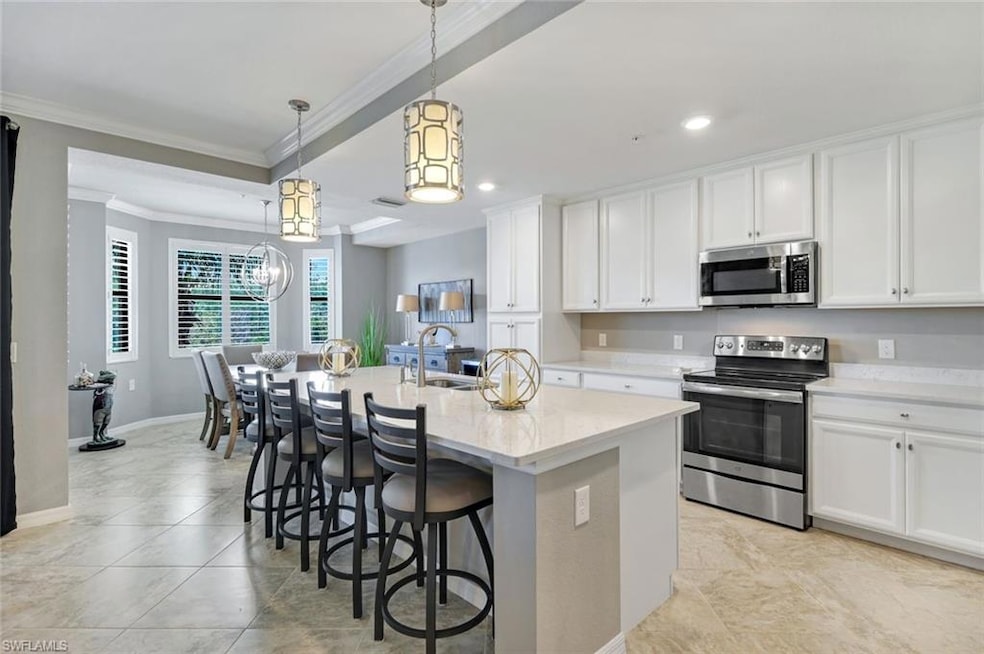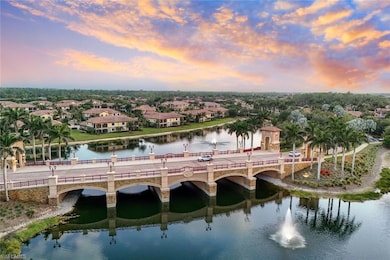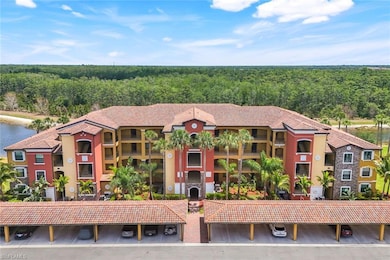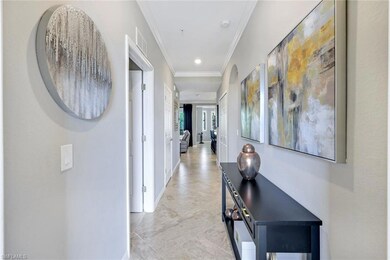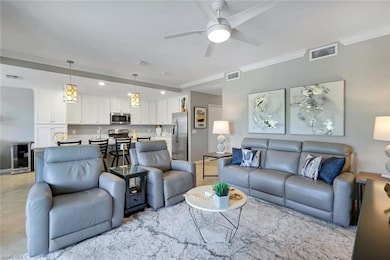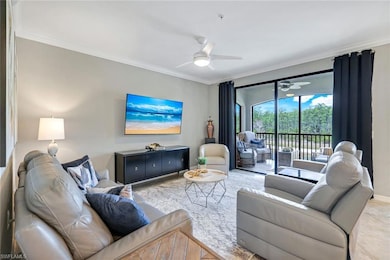9590 Trevi Ct Unit 5323 Naples, FL 34113
Wentworth Estates NeighborhoodEstimated payment $3,950/month
Highlights
- Lake Front
- Golf Course Community
- Community Cabanas
- Full Service Day or Wellness Spa
- Lakefront Beach
- Fitness Center
About This Home
Welcome to Treviso Bay, an exquisite gated golf community in Naples, Florida, where resort-style living is redefined. This rarely available (Birkdale design) residence offers a sophisticated blend of luxury and comfort. The well appointed condo features 2 spacious bedrooms and 2 stylish bathrooms. Every detail has been meticulously curated, showcasing plantation shutters, an inviting tiled lanai, and no-see-um screens for your enjoyment. The spacious primary suite boasts new carpeting, while additional custom cabinetry and glass shower enclosures in the baths, enhance the home's refined aesthetic. Intricate moldings and ceiling fans add to the elegance, all enveloped in a professionally painted, tasteful palette. The open-concept layout is ideal for entertaining, with a stunning chef's kitchen at its heart. The expansive 4x9 quartz island serves as a centerpiece, illuminated by natural light from the dining rooms bay window. This space seamlessly flows into the great room, adorned with designer Natuzzi furnishings, creating a perfect setting for gatherings. Step outside to your private lanai and immerse yourself in serene views of nature, complete with a lighted floating waterfall and tranquil lake vistas. Treviso Bay is perfectly situated just minutes from Naples’ renowned white sand beaches, upscale shopping, and gourmet dining experiences. Beyond your doorstep, Treviso Bay offers an unparalleled lifestyle with world-class amenities including a resort-style pool and spa, polished-casual restaurant, tennis, pickleball, and bocce courts, as well as a state-of-the-art fitness center. Indulge in fine dining at the golf club or pamper yourself at the full-service salon and spa. Scenic walking/biking paths and community satellite pools enhance the outdoor experience. With its proximity to the boutiques, fine dining, and vibrant culture of downtown Naples, this residence is perfect for those seeking a full-time home, a seasonal retreat, or an investment opportunity. Embrace the ultimate resort lifestyle in one of Naples’ most prestigious communities. Your paradise awaits!
Home Details
Home Type
- Single Family
Est. Annual Taxes
- $5,085
Year Built
- Built in 2019
Lot Details
- Lake Front
- Home fronts a canal
- Zero Lot Line
HOA Fees
Home Design
- Concrete Block With Brick
- Concrete Foundation
- Stucco
- Tile
Interior Spaces
- Property has 1 Level
- Partially Furnished
- Plantation Shutters
- Great Room
- Family or Dining Combination
- Screened Porch
- Storage
- Canal Views
Kitchen
- Breakfast Bar
- Self-Cleaning Oven
- Electric Cooktop
- Microwave
- Dishwasher
- Kitchen Island
- Built-In or Custom Kitchen Cabinets
- Disposal
Flooring
- Carpet
- Tile
Bedrooms and Bathrooms
- 2 Bedrooms
- Split Bedroom Floorplan
- In-Law or Guest Suite
- 2 Full Bathrooms
Laundry
- Laundry in unit
- Dryer
- Washer
Home Security
- Fire and Smoke Detector
- Fire Sprinkler System
Parking
- 1 Parking Space
- 1 Detached Carport Space
- Guest Parking
- Deeded Parking
- Assigned Parking
Outdoor Features
- Cabana
- Basketball Court
Utilities
- Central Air
- Heating Available
- Internet Available
- Cable TV Available
Listing and Financial Details
- Assessor Parcel Number 76555504205
Community Details
Overview
- 1,261 Sq Ft Building
- Trevi Subdivision
- Mandatory home owners association
- Lakefront Beach
Amenities
- Full Service Day or Wellness Spa
- Restaurant
- Beauty Salon
- Sauna
- Trash Chute
- Clubhouse
- Billiard Room
- Bike Room
- Community Storage Space
Recreation
- Golf Course Community
- Tennis Courts
- Pickleball Courts
- Bocce Ball Court
- Fitness Center
- Community Cabanas
- Community Pool
- Community Spa
- Putting Green
- Bike Trail
Security
- Gated Community
Map
Home Values in the Area
Average Home Value in this Area
Tax History
| Year | Tax Paid | Tax Assessment Tax Assessment Total Assessment is a certain percentage of the fair market value that is determined by local assessors to be the total taxable value of land and additions on the property. | Land | Improvement |
|---|---|---|---|---|
| 2025 | $5,085 | $307,718 | -- | -- |
| 2024 | $5,087 | $279,744 | -- | -- |
| 2023 | $5,087 | $254,313 | $0 | $0 |
| 2022 | $4,403 | $231,194 | $0 | $0 |
| 2021 | $3,916 | $210,176 | $0 | $210,176 |
| 2020 | $3,889 | $197,568 | $0 | $197,568 |
| 2019 | $1,768 | $30,000 | $0 | $30,000 |
Property History
| Date | Event | Price | List to Sale | Price per Sq Ft | Prior Sale |
|---|---|---|---|---|---|
| 09/10/2025 09/10/25 | Price Changed | $469,000 | -1.3% | $381 / Sq Ft | |
| 05/01/2025 05/01/25 | For Sale | $475,000 | +67.3% | $386 / Sq Ft | |
| 03/25/2020 03/25/20 | Sold | $284,000 | -5.3% | $250 / Sq Ft | View Prior Sale |
| 02/24/2020 02/24/20 | Pending | -- | -- | -- | |
| 12/20/2019 12/20/19 | For Sale | $299,900 | -- | $264 / Sq Ft |
Purchase History
| Date | Type | Sale Price | Title Company |
|---|---|---|---|
| Deed | -- | None Listed On Document | |
| Warranty Deed | $284,000 | Omega National Title | |
| Special Warranty Deed | $215,000 | Calatlantic Title Inc |
Source: Naples Area Board of REALTORS®
MLS Number: 225042805
APN: 76555504205
- 9584 Trevi Ct Unit 5213
- 9590 Trevi Ct Unit 5334
- 9590 Trevi Ct Unit 5314
- 9590 Trevi Ct Unit 5325
- 9566 Trevi Ct Unit 4945
- 9566 Trevi Ct Unit 4928
- 9566 Trevi Ct Unit 4935
- 9554 Trevi Ct Unit 4745
- 9554 Trevi Ct Unit 4727
- 9533 Avellino Way Unit 2914
- 9517 Avellino Way Unit 2215
- 9513 Avellino Way Unit 2014
- 9510 Avellino Way Unit 1924
- 9735 Acqua Ct Unit 625
- 9430 Italia Way
- 9590 Trevi Ct Unit 5314
- 9590 Trevi Ct Unit 5337
- 9596 Trevi Ct Unit 5431
- 9596 Trevi Ct Unit 5434
- 9596 Trevi Ct Unit 5425
- 9596 Trevi Ct Unit 5435
- 9596 Trevi Ct Unit 5446
- 9596 Trevi Ct Unit 5426
- 9596 Trevi Ct Unit 5414
- 9596 Trevi Ct Unit 5428
- 9596 Trevi Ct Unit 5413
- 9584 Trevi Ct Unit 5242
- 9584 Trevi Ct Unit 5226
- 9584 Trevi Ct Unit 5212
- 167 5th St Unit 4
- 170 5th St Unit 1
- 5344 Caldwell St
- 11496 Sumter Grove Cir
- 5406 Sholtz St Unit A
- 190 Pebble Beach Blvd
