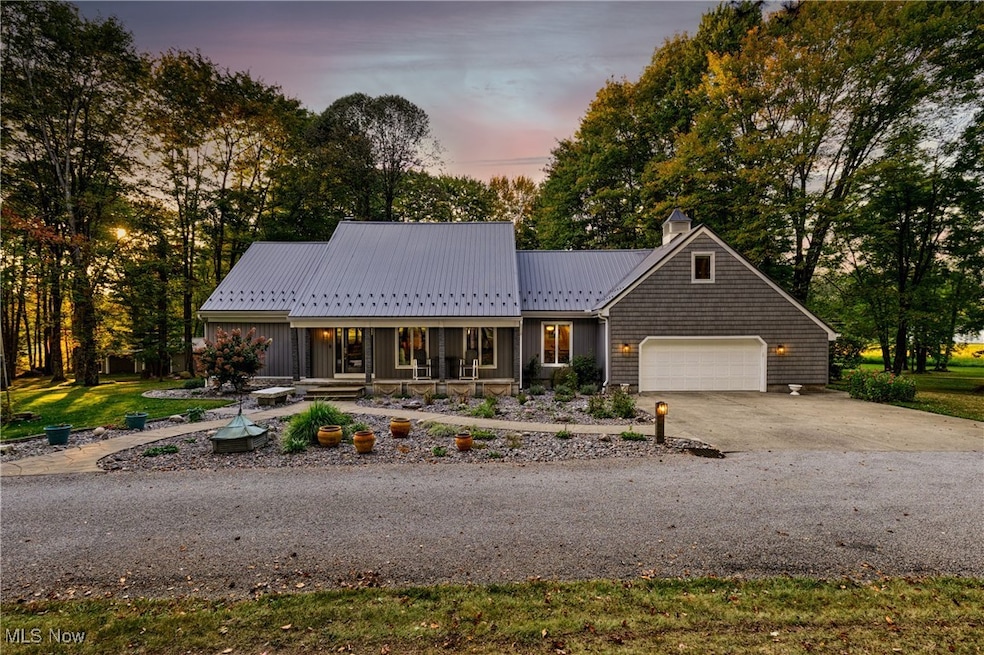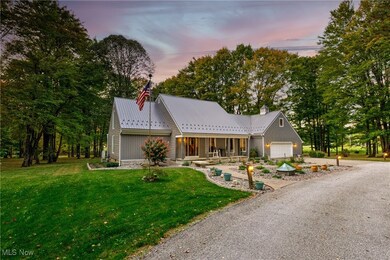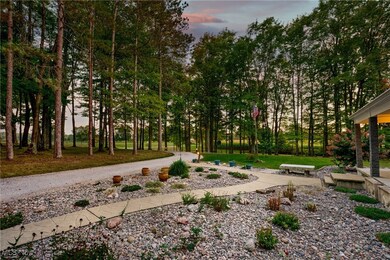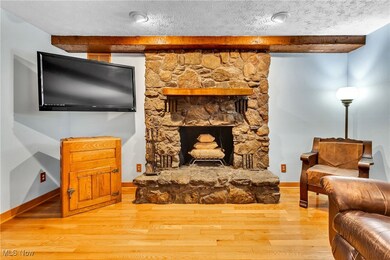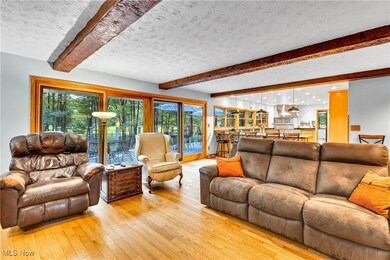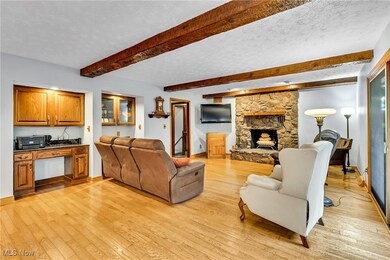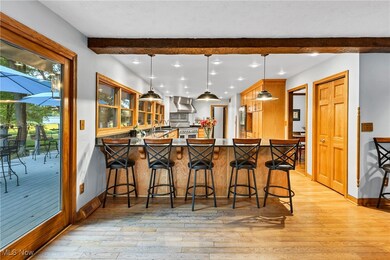9591 Kinsman Pymatuning Rd Kinsman, OH 44428
Estimated payment $3,252/month
Highlights
- Views of Trees
- Secluded Lot
- Traditional Architecture
- Deck
- Wooded Lot
- Granite Countertops
About This Home
Welcome to your dream homestead on 7.04 peaceful acres! This property blends country charm with modern updates, offering everything you need to live comfortably and enjoy the land. A light-lined horseshoe driveway leads to the home, where you'll love mornings on the front porch and evenings entertaining on the spacious back deck with built-in ramps overlooking the property. The land features a creek, mature trees, fruit trees, bushes, and a well-established garden with raised beds, six self-watering! Spacious outbuilding with electric, water, and garage doors provide ideal space for storage, equipment, or a workshop. Inside, this home offers 4 bedrooms and 3.5 bathrooms, including a first-floor master suite with private bath and convenient first-floor laundry. The chef's kitchen shines with a professional propane 6-burner range, Jenn-Air hood with warming racks, pot filler, two sinks, and thoughtful cabinet design including a KitchenAid lift and microwave cabinet. Upstairs, you'll find 3 bedrooms, 2 full baths, and a bonus room perfect for a rec space, playroom, or office. The full basement offers endless potential with a workshop, wood storage area, food cellar, and walk-up access. Stay warm all winter with the new HVAC system (2024) or the additional wood/coal furnace (2023) for whole-home heating. Major updates provide peace of mind: roof (2018), windows (2020), siding (2023), chip & seal driveway (2023), HVAC (2024), wood/coal furnace (2023) Whether you're seeking the homestead lifestyle or the quiet beauty of country living, this property is ready to welcome you home.
Listing Agent
CENTURY 21 Lakeside Realty Brokerage Email: jessicajtherealtor@gmail.com, 330-617-7844 License #2021000220 Listed on: 09/18/2025

Home Details
Home Type
- Single Family
Est. Annual Taxes
- $5,119
Year Built
- Built in 1979 | Remodeled
Lot Details
- 7.04 Acre Lot
- Southeast Facing Home
- Landscaped
- Secluded Lot
- Wooded Lot
- Many Trees
- Garden
- Back and Front Yard
Parking
- 4 Car Attached Garage
- Front Facing Garage
- Garage Door Opener
- Circular Driveway
Property Views
- Trees
- Rural
Home Design
- Traditional Architecture
- Metal Roof
- Vertical Siding
- Shake Siding
- Vinyl Siding
Interior Spaces
- 3,566 Sq Ft Home
- 2-Story Property
- Woodwork
- Ceiling Fan
- Double Pane Windows
- Insulated Windows
- Blinds
- Window Screens
- Entrance Foyer
- Family Room with Fireplace
- Storage
- Basement Fills Entire Space Under The House
- Smart Thermostat
Kitchen
- Range
- Microwave
- Dishwasher
- Granite Countertops
- Disposal
Bedrooms and Bathrooms
- 4 Bedrooms | 1 Main Level Bedroom
- Dual Closets
- Walk-In Closet
- 3.5 Bathrooms
- Double Vanity
Laundry
- Dryer
- Washer
Outdoor Features
- Deck
- Covered Patio or Porch
Location
- Property is near a golf course
Utilities
- Forced Air Heating and Cooling System
- Heat Pump System
- Water Softener
- Septic Tank
Community Details
- No Home Owners Association
- Kinsman Township Subdivision
Listing and Financial Details
- Assessor Parcel Number 09-101810
Map
Home Values in the Area
Average Home Value in this Area
Tax History
| Year | Tax Paid | Tax Assessment Tax Assessment Total Assessment is a certain percentage of the fair market value that is determined by local assessors to be the total taxable value of land and additions on the property. | Land | Improvement |
|---|---|---|---|---|
| 2024 | $5,120 | $112,140 | $13,440 | $98,700 |
| 2023 | $5,120 | $112,140 | $13,440 | $98,700 |
| 2022 | $4,729 | $92,510 | $12,430 | $80,080 |
| 2021 | $4,731 | $92,510 | $12,430 | $80,080 |
| 2020 | $4,701 | $92,510 | $12,430 | $80,080 |
| 2019 | $4,314 | $81,770 | $11,520 | $70,250 |
| 2018 | $4,322 | $81,770 | $11,520 | $70,250 |
| 2017 | $4,312 | $81,770 | $11,520 | $70,250 |
| 2016 | $4,060 | $77,600 | $10,220 | $67,380 |
| 2015 | $4,056 | $77,600 | $10,220 | $67,380 |
| 2014 | $3,938 | $77,600 | $10,220 | $67,380 |
| 2013 | $4,159 | $77,600 | $10,220 | $67,380 |
Property History
| Date | Event | Price | List to Sale | Price per Sq Ft |
|---|---|---|---|---|
| 10/14/2025 10/14/25 | Price Changed | $535,000 | -2.7% | $150 / Sq Ft |
| 09/18/2025 09/18/25 | For Sale | $549,900 | -- | $154 / Sq Ft |
Purchase History
| Date | Type | Sale Price | Title Company |
|---|---|---|---|
| Joint Tenancy Deed | $220,000 | -- |
Mortgage History
| Date | Status | Loan Amount | Loan Type |
|---|---|---|---|
| Closed | -- | No Value Available |
Source: MLS Now
MLS Number: 5157729
APN: 09-101810
- 6563 County Line Rd
- 8476 Main St
- 6114 County Line Rd
- 6681 Lakeview Dr
- 8304 State St
- 6759 U S 322
- 7868 Ohio 7
- 7932 Wayland Ave
- 0 Penn Line Dr
- 1698 Lakeview St
- 7805 Penn Line Dr
- 5372 Slater Rd
- 2558 Williamsfield Rd
- 5422 Slater Rd
- 7724 Stanhope-Kelloggsville Rd
- 5427 Slater Rd
- 6970 Williams Ave
- 7785 Jewell Greenville Rd
- 5802 Maple Way
- 2629 River Dr
- 5037 Wilson Sharpsville Rd Unit 5
- 395 N Mecca St Unit 1
- 163 N Mecca St Unit 1st floor home
- 439 Colonial Ct
- 1599 N Hermitage Rd
- 523 Grant St
- 422 Reed St
- 696 Gaylord Ave
- 145 N Oakland Ave
- 2626 Romar Dr
- 159 Jefferson Ave Unit 201
- 447 E Silver St Unit C
- 123 E State St Unit A
- 123 E State St
- 701 N Hermitage Rd
- 280 Boyd Dr Unit 5
- 44 S Water Ave
- 150 Seasons Blvd
- 99 Todd Ave
- 275-335 Sterling Ave
