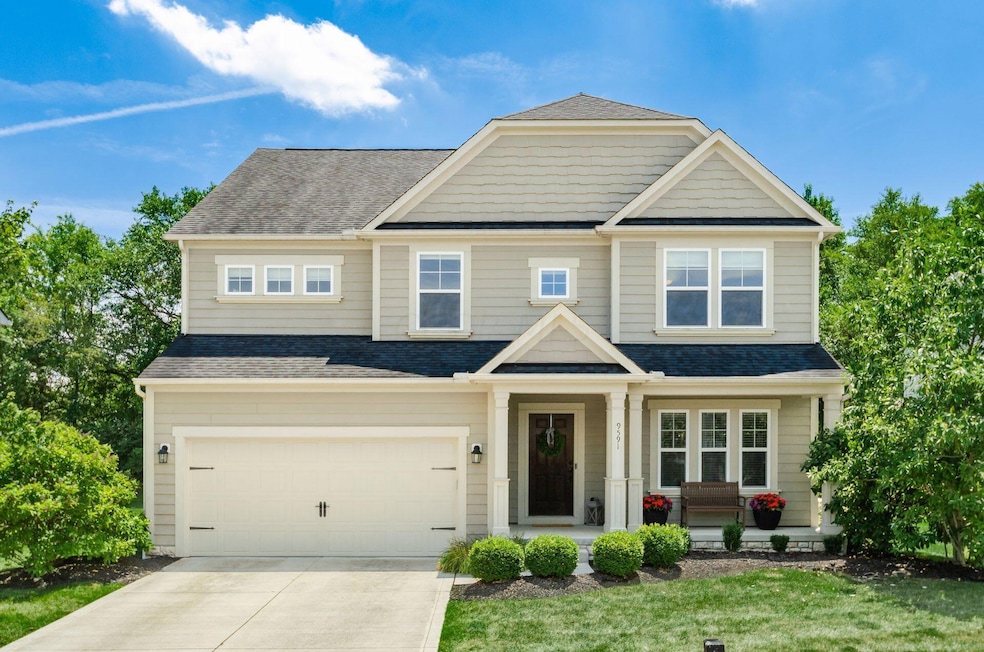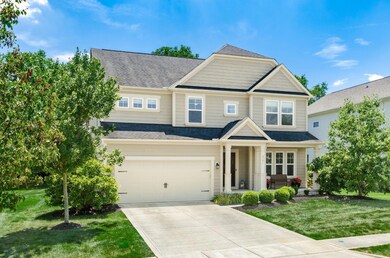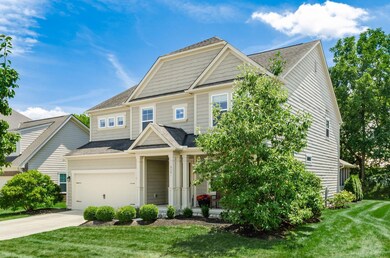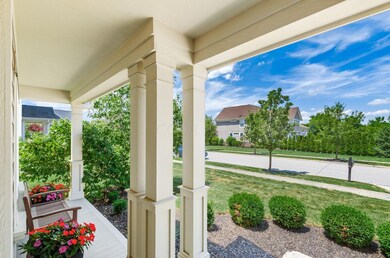
9591 Pinewood Ct Plain City, OH 43064
Highlights
- Clubhouse
- Sun or Florida Room
- Community Pool
- Abraham Depp Elementary School Rated A
- Great Room
- Cul-De-Sac
About This Home
As of August 2024PRIVATE & PERFECT! GORGEOUS AND LOADED WITH NUMEROUS RECENT IMPROVEMENTS INCLUDING SPACIOUS PROFESSIONALLY FINISHED LOWER LEVEL AND INCREDIBLE OUTDOOR LIVING WITH LARGE VAULTED SCREENED PORCH AND PAVER PATIO. ALL NEW LIGHTING, MARBLE BACKSPLASH, LOTS OF CUSTOM TRIM ADDED, WAINSCOTTING, SHIPLAP ACCENT WALLS, AND SHELVING. FIRST FLOOR BEDROOM OR FLEX-ROOM/STUDY, FIRST FLOOR BUTLER PANTRY AND SEPARATE LARGE WALK-IN PANTRY. ENJOY THE CUL DE SAC LOCATION, JEROME VILLAGE CLUB/POOL COMPLEX, SIDE WALKS & MILES OF PATHS. NEARBY GLACIER METRO PARK AND AMAZING RESTAURANTS & ENTERTAINMENT AT BRIDGE PARK. COME SEE!
Last Agent to Sell the Property
Coldwell Banker Realty License #419487 Listed on: 07/20/2024

Home Details
Home Type
- Single Family
Est. Annual Taxes
- $12,722
Year Built
- Built in 2014
Lot Details
- 0.26 Acre Lot
- Cul-De-Sac
HOA Fees
- $70 Monthly HOA Fees
Parking
- 2 Car Attached Garage
Home Design
- Block Foundation
Interior Spaces
- 3,945 Sq Ft Home
- 2-Story Property
- Gas Log Fireplace
- Insulated Windows
- Great Room
- Sun or Florida Room
- Screened Porch
- Carpet
- Basement
- Recreation or Family Area in Basement
- Laundry on main level
Kitchen
- Electric Range
- Microwave
- Dishwasher
Bedrooms and Bathrooms
- 4 Bedrooms
Outdoor Features
- Patio
Utilities
- Forced Air Heating and Cooling System
- Heating System Uses Gas
Listing and Financial Details
- Assessor Parcel Number 17-0034018-0430
Community Details
Overview
- Association Phone (614) 973-9484
- Towne Properties HOA
Amenities
- Clubhouse
- Recreation Room
Recreation
- Community Pool
- Bike Trail
Ownership History
Purchase Details
Home Financials for this Owner
Home Financials are based on the most recent Mortgage that was taken out on this home.Similar Homes in Plain City, OH
Home Values in the Area
Average Home Value in this Area
Purchase History
| Date | Type | Sale Price | Title Company |
|---|---|---|---|
| Warranty Deed | $705,000 | Search2close |
Mortgage History
| Date | Status | Loan Amount | Loan Type |
|---|---|---|---|
| Previous Owner | $352,000 | New Conventional |
Property History
| Date | Event | Price | Change | Sq Ft Price |
|---|---|---|---|---|
| 03/31/2025 03/31/25 | Off Market | $705,000 | -- | -- |
| 08/26/2024 08/26/24 | Sold | $705,000 | +0.7% | $179 / Sq Ft |
| 07/26/2024 07/26/24 | Price Changed | $699,900 | -2.8% | $177 / Sq Ft |
| 07/20/2024 07/20/24 | For Sale | $719,900 | -- | $182 / Sq Ft |
Tax History Compared to Growth
Tax History
| Year | Tax Paid | Tax Assessment Tax Assessment Total Assessment is a certain percentage of the fair market value that is determined by local assessors to be the total taxable value of land and additions on the property. | Land | Improvement |
|---|---|---|---|---|
| 2024 | $12,959 | $182,160 | $38,610 | $143,550 |
| 2023 | $12,959 | $182,160 | $38,610 | $143,550 |
| 2022 | $11,241 | $182,160 | $38,610 | $143,550 |
| 2021 | $9,119 | $139,870 | $29,710 | $110,160 |
| 2020 | $8,711 | $138,940 | $29,710 | $109,230 |
| 2019 | $9,593 | $138,940 | $29,710 | $109,230 |
| 2018 | $9,622 | $137,270 | $29,710 | $107,560 |
| 2017 | $8,777 | $137,270 | $29,710 | $107,560 |
| 2016 | $9,161 | $137,270 | $29,710 | $107,560 |
| 2015 | $1,200 | $131,030 | $16,980 | $114,050 |
| 2014 | $1,200 | $16,980 | $16,980 | $0 |
| 2013 | $1,223 | $16,980 | $16,980 | $0 |
Agents Affiliated with this Home
-

Seller's Agent in 2024
Lari Madosky Shaw
Coldwell Banker Realty
(614) 619-9141
384 Total Sales
Map
Source: Columbus and Central Ohio Regional MLS
MLS Number: 224024161
APN: 17-0034018-0430
- 7379 Brock Rd
- 9120 Tartan Fields Dr
- 10641 Arrowwood Dr
- 10733 Honeysuckle Way
- 10320 Spicebrush Dr
- 8108 Harriott Rd
- 8065 Campbell Ln
- 7211 Craigens Ct
- 10543 Calla Lily Way
- 8070 Harriott Rd
- 10411 Spicebrush Dr
- 8400 Ryan Pkwy
- 8400 Ryan Pkwy
- 8400 Ryan Pkwy
- 8400 Ryan Pkwy
- 8400 Ryan Pkwy
- 8400 Ryan Pkwy
- 10541 Clare Way
- 10540 Berry Ln
- 10007 Allen Dr






