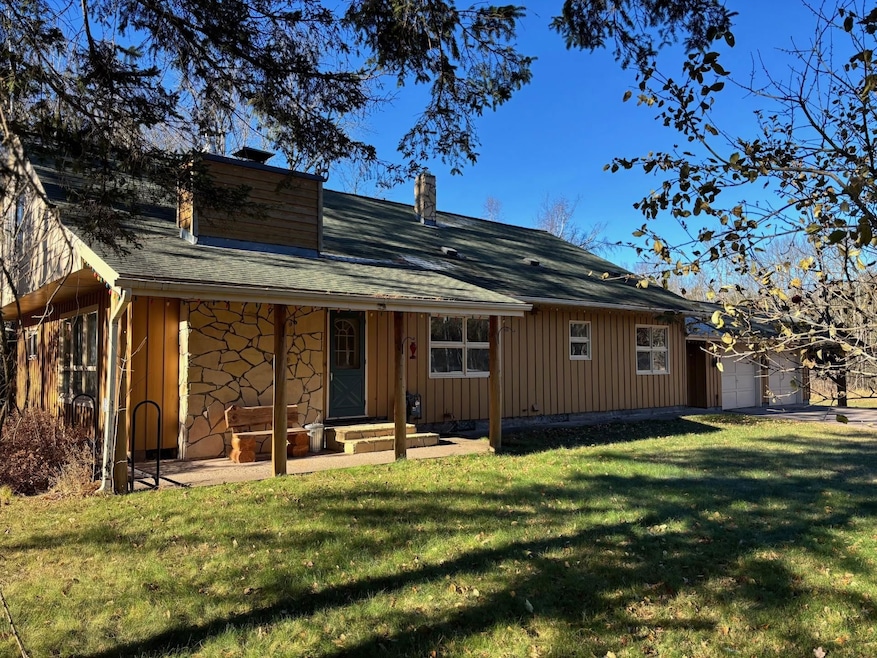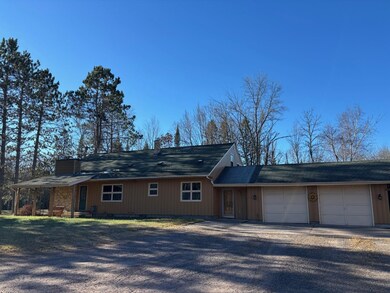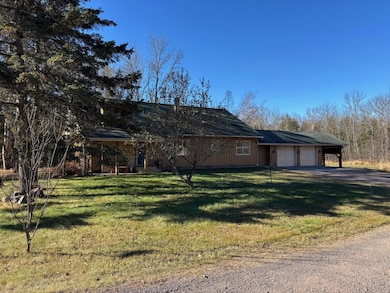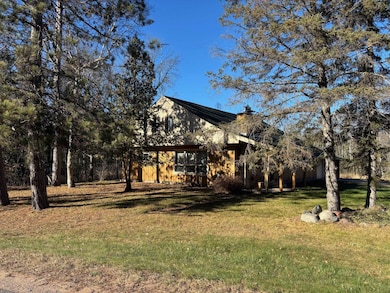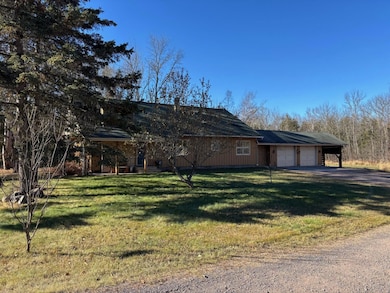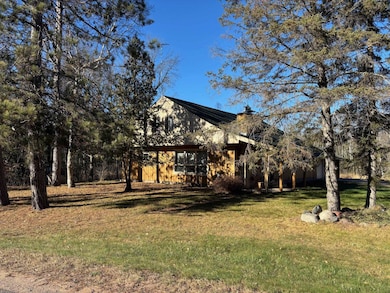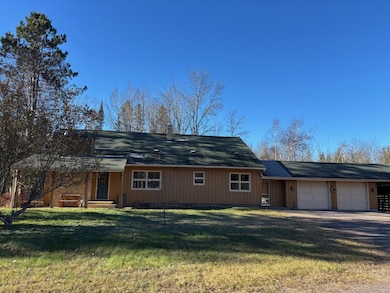9595 E County Road A Solon Springs, WI 54873
Estimated payment $2,151/month
Highlights
- Deck
- Recreation Room
- No HOA
- Contemporary Architecture
- Main Floor Primary Bedroom
- Den
About This Home
Welcome to this spacious, country retreat set on 10 beautiful acres in Solon Springs. This two-story home offers an abundance of room and storage — ideal for anyone looking for both comfort and functionality. This home features 4 bedrooms (two on each floor) and 2 full bathrooms, giving room for family, guests, or a home office. The main floor includes a roomy, oversized kitchen with a breakfast nook and newer appliances. The living room is centered around a large fireplace with a wood-insert, creating a warm and inviting atmosphere. Laundry is conveniently located on the main level. The full basement provides tons of storage space, plus a large rec room — perfect for a playroom, media area, or hobby space. Garage & Workshop: Attached via a breezeway is an oversized two-car garage with an additional lean-to. There is also a large 50' × 34' heated and insulated workshop, again with its own lean-to for more storage — ideal for woodworking, automotive, or any hands-on project. Style & Feel: This property blends rural charm with practical, large-scale living. The oversized rooms, generous workshop, and acreage give a sense of freedom and flexibility — whether you want a quiet retreat, a place for hobbies, or a functional family home.
Home Details
Home Type
- Single Family
Est. Annual Taxes
- $3,157
Year Built
- Built in 1950
Lot Details
- 10 Acre Lot
- Lot Dimensions are 813x828
Parking
- 3 Car Attached Garage
Home Design
- Contemporary Architecture
- Poured Concrete
- Wood Frame Construction
- Wood Siding
- Stone Exterior Construction
Interior Spaces
- 2-Story Property
- Electric Fireplace
- Living Room
- Dining Room
- Den
- Recreation Room
- Lower Floor Utility Room
- Breakfast Area or Nook
Bedrooms and Bathrooms
- 4 Bedrooms
- Primary Bedroom on Main
- Bathroom on Main Level
- 2 Full Bathrooms
Basement
- Basement Fills Entire Space Under The House
- Fireplace in Basement
- Bedroom in Basement
- Recreation or Family Area in Basement
Outdoor Features
- Deck
- Enclosed Patio or Porch
Utilities
- Forced Air Heating System
- Heating System Uses Natural Gas
- Heating System Uses Wood
- Private Water Source
- Drilled Well
Community Details
- No Home Owners Association
Listing and Financial Details
- Assessor Parcel Number SO-026-00869-01
Map
Home Values in the Area
Average Home Value in this Area
Tax History
| Year | Tax Paid | Tax Assessment Tax Assessment Total Assessment is a certain percentage of the fair market value that is determined by local assessors to be the total taxable value of land and additions on the property. | Land | Improvement |
|---|---|---|---|---|
| 2024 | $3,157 | $187,500 | $16,800 | $170,700 |
| 2023 | $2,771 | $187,500 | $16,800 | $170,700 |
| 2022 | $2,356 | $187,500 | $16,800 | $170,700 |
| 2021 | $2,611 | $187,500 | $16,800 | $170,700 |
| 2020 | $2,765 | $187,500 | $16,800 | $170,700 |
| 2019 | $2,657 | $187,500 | $16,800 | $170,700 |
| 2018 | $2,655 | $187,500 | $16,800 | $170,700 |
| 2017 | $2,637 | $187,500 | $16,800 | $170,700 |
| 2016 | $2,830 | $187,500 | $16,800 | $170,700 |
| 2015 | $2,731 | $170,700 | $16,800 | $170,700 |
| 2014 | $2,731 | $187,500 | $16,800 | $170,700 |
| 2013 | $2,996 | $187,500 | $16,800 | $170,700 |
Property History
| Date | Event | Price | List to Sale | Price per Sq Ft | Prior Sale |
|---|---|---|---|---|---|
| 11/23/2025 11/23/25 | For Sale | $357,500 | +20.4% | $124 / Sq Ft | |
| 12/22/2022 12/22/22 | Sold | $297,000 | 0.0% | $103 / Sq Ft | View Prior Sale |
| 10/24/2022 10/24/22 | Pending | -- | -- | -- | |
| 10/13/2022 10/13/22 | For Sale | $297,000 | -- | $103 / Sq Ft |
Purchase History
| Date | Type | Sale Price | Title Company |
|---|---|---|---|
| Warranty Deed | $297,000 | Sarah Boettcher | |
| Quit Claim Deed | $189,100 | -- |
Source: Lake Superior Area REALTORS®
MLS Number: 6123007
APN: SO-026-00869-01
- 9298 E Park Ave
- 910X E Evergreen Ave
- 91XX E Evergreen Ave
- 9346 E Wasko Rd
- 10550 S Lake of the Woods Rd
- 11032 S Ellen Smith Rd
- 7946 County Road A
- 11083 S Ellen Smith Rd
- TBD Lot 6 S Smith Dr
- 8888 E Baldwin Ave
- 9043 E Biller Loop
- 9075 E Biller Loop
- 11793 S Business Hwy 53
- 11857 S Holly Lucius Rd
- 12171 S Cemetery Rd
- 12457 U S 53
- 12457 S US Highway 53
- 11242 Pierce Rd
- 9598 County Road L
- 8601 County Road L
- 15730 S Bond Leader Lake Rd
- 4923 E Itasca St Unit 23
- 4914 Saint Croix Dr Unit 166
- 4904 Bay Dr Unit 55
- 4905 Michigan Dr Unit 123
- 1813 E 6th St
- 2601 Bardon Ave
- 2820 Ogden Ave
- 2217 John Ave Unit 2
- 110 E 2nd St
- 320 F St
- 1801 Cumming Ave Unit 1801
- 1822 John Ave
- 1719 N 19th St
- 1611 Hammond Ave
- 1001 Belknap St
- 602 Catlin Ave
- 1901 New York Ave
- 75530 County Highway A
- 8925 Hilton St
