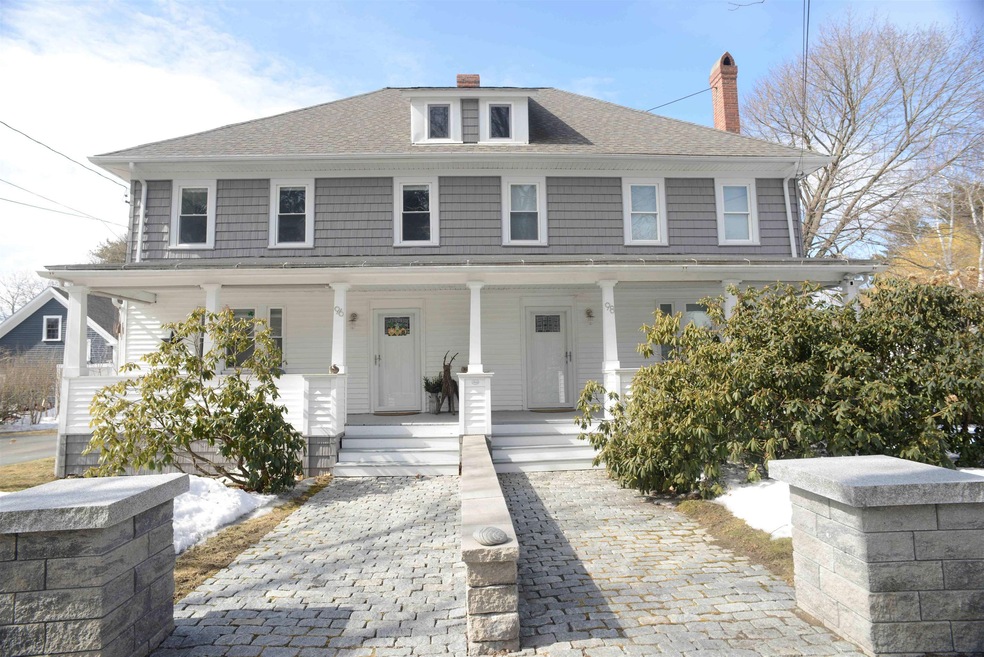
Highlights
- Heated Floors
- Covered patio or porch
- Central Air
- Deck
- Double Pane Windows
- Baseboard Heating
About This Home
As of April 2025Presenting a rare opportunity to be the beneficiary of a completely restored & updated duplex where you can live in one side in luxury & rent out the other side for considerable rent. Wonderful solution for an extended family who wants to be close to each other, or convert back to a single family. Each side contains 1,716 sf, 2 bedrooms, 2 baths & a bonus room/family room/office/on the 3rd floor with 9’4” ceilings and a full bath. This is an extensive upgrade where no money was spared for a long term residency. Includes new bathrooms and kitchens (quartz tops), new lighting, new energy efficient windows, new flooring including some refinished wood floors, new wood floors & new porcelain tile in kitchens and in bathrooms. Special attention was given to the new high efficiency heating systems with a Buderus boiler (5 zones) on each side & smart home monitoring sensors. Includes two heated laundry rooms in basement. Further, there are 4 mini splits in each side for all your cooling needs (and backup for heating). Exterior has a newer roof, new vinyl siding, new decks, restored front porches, new doors and sliders. Located, walking distance to Wentworth Douglass/ Mass General Hospital. Street has sidewalks. Oversized lot is a double length lot. Close to train station & C&J Bus Terminal. Highly desirable tree lined neighborhood, full of historic homes, convenient to shopping, restaurants, easily accessible to all highways. Showings begin at Open House Sat, March 15, 11 to 1.
Last Agent to Sell the Property
Coldwell Banker Hobin Realty LLC License #000720 Listed on: 03/11/2025

Last Buyer's Agent
Coldwell Banker Hobin Realty LLC License #000720 Listed on: 03/11/2025

Property Details
Home Type
- Multi-Family
Est. Annual Taxes
- $13,038
Year Built
- Built in 1910
Lot Details
- 0.48 Acre Lot
- Historic Home
Parking
- Paved Parking
Home Design
- Concrete Foundation
- Architectural Shingle Roof
- Vinyl Siding
Interior Spaces
- Property has 3 Levels
- Double Pane Windows
- Window Screens
Flooring
- Softwood
- Heated Floors
- Laminate
- Tile
Bedrooms and Bathrooms
- 4 Bedrooms
- 6 Bathrooms
Basement
- Basement Fills Entire Space Under The House
- Interior Basement Entry
Outdoor Features
- Deck
- Covered patio or porch
Location
- City Lot
Schools
- Dover High School
Utilities
- Central Air
- Heat Pump System
- Mini Split Heat Pump
- Baseboard Heating
- Hot Water Heating System
- Separate Meters
- Underground Utilities
- Internet Available
- Cable TV Available
Community Details
- 2 Units
- 1 Leased Unit
Listing and Financial Details
- Tax Block 92
- Assessor Parcel Number 29
Similar Homes in Dover, NH
Home Values in the Area
Average Home Value in this Area
Property History
| Date | Event | Price | Change | Sq Ft Price |
|---|---|---|---|---|
| 04/24/2025 04/24/25 | Sold | $975,000 | +1.7% | $268 / Sq Ft |
| 03/22/2025 03/22/25 | Pending | -- | -- | -- |
| 03/16/2025 03/16/25 | For Sale | $959,000 | 0.0% | $263 / Sq Ft |
| 03/15/2025 03/15/25 | Off Market | $959,000 | -- | -- |
| 03/14/2025 03/14/25 | For Sale | $959,000 | 0.0% | $263 / Sq Ft |
| 03/12/2025 03/12/25 | Off Market | $959,000 | -- | -- |
| 03/11/2025 03/11/25 | For Sale | $959,000 | -- | $263 / Sq Ft |
Tax History Compared to Growth
Agents Affiliated with this Home
-

Seller's Agent in 2025
Ross Hobin
Coldwell Banker Hobin Realty LLC
(603) 661-0061
3 in this area
38 Total Sales
Map
Source: PrimeMLS
MLS Number: 5031700
- 103 Mount Vernon St
- 725 Central Ave Unit 415
- 725 Central Ave Unit 102
- 725 Central Ave Unit 308
- 725 Central Ave Unit 311
- 725 Central Ave Unit 310
- 725 Central Ave Unit 103
- 725 Central Ave Unit 205
- 725 Central Ave Unit 101
- 725 Central Ave Unit 309
- 725 Central Ave Unit 204
- 725 Central Ave Unit 207
- 745 Central Ave
- 93 Grove St
- 34 Floral Ave Unit 5
- 34 Floral Ave Unit 6
- 36 Oak St
- 19 Redden St
- 12B Park St
- 96 Broadway Unit 98






