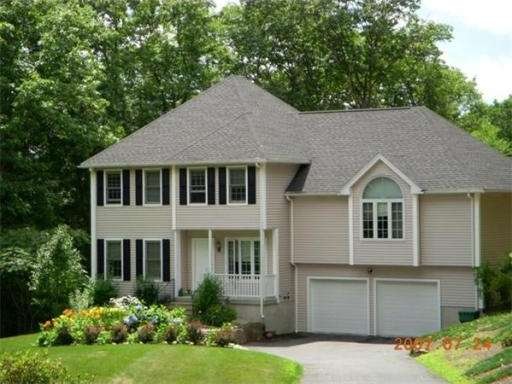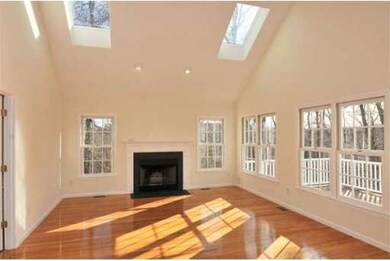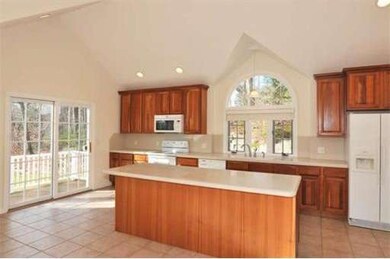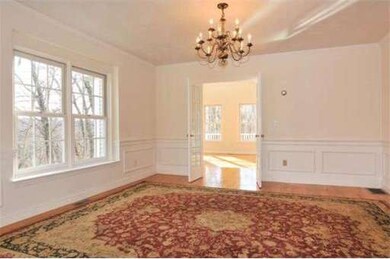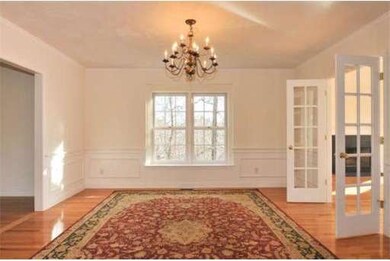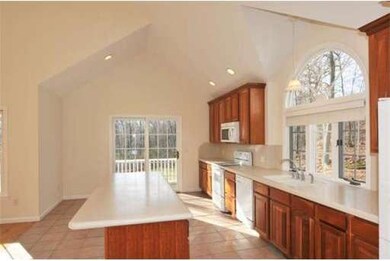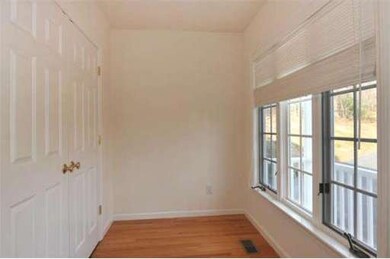
96 Adams St Boylston, MA 01505
About This Home
As of July 2013Tucked away on 5 acres of serenity, in a very popular nbhd, is this stunning, multi-level, contemporized colonial home. Breathtaking throughout w/ high vaulted ceilings, skylights, architectural angles, gleaming hdwd floors + a plethora of warm sunshine to illuminate this immaculate home. Fam. rm. + kitchen are lined with windows overlooking a large, level backyard w/ woods beyond. Incredible fin. lower level makes a perfect suite, w/ plenty of full sized windows + rooms.
Last Agent to Sell the Property
Rebecca Dalke
Keller Williams Pinnacle MetroWest Listed on: 11/03/2011

Last Buyer's Agent
Lauren Tropeano
McParland Realty
Home Details
Home Type
Single Family
Est. Annual Taxes
$12,134
Year Built
1999
Lot Details
0
Listing Details
- Lot Description: Wooded, Paved Drive
- Special Features: None
- Property Sub Type: Detached
- Year Built: 1999
Interior Features
- Has Basement: Yes
- Fireplaces: 1
- Primary Bathroom: Yes
- Number of Rooms: 9
- Amenities: Golf Course
- Electric: Circuit Breakers
- Flooring: Wood, Tile, Wall to Wall Carpet
- Insulation: Full
- Interior Amenities: Cable Available
- Basement: Full, Finished
- Bedroom 2: Second Floor, 11X13
- Bedroom 3: Second Floor, 12X14
- Bedroom 4: Second Floor, 15X13
- Bathroom #1: Second Floor
- Bathroom #2: Third Floor
- Bathroom #3: First Floor
- Kitchen: First Floor, 11X20
- Laundry Room: Second Floor
- Living Room: First Floor, 14X15
- Master Bedroom: Second Floor, 17X26
- Master Bedroom Description: Cathedral Ceils, Walk-in Closet, Wall to Wall Carpet
- Dining Room: First Floor, 15X15
- Family Room: First Floor, 15X18
Exterior Features
- Construction: Frame
- Exterior: Vinyl
- Exterior Features: Porch
- Foundation: Poured Concrete
Garage/Parking
- Garage Parking: Attached, Garage Door Opener
- Garage Spaces: 2
- Parking: Off-Street
- Parking Spaces: 4
Utilities
- Heat Zones: 2
- Water/Sewer: City/Town Water, Private Sewerage
- Utility Connections: for Electric Range, Washer Hookup
Condo/Co-op/Association
- HOA: No
Ownership History
Purchase Details
Home Financials for this Owner
Home Financials are based on the most recent Mortgage that was taken out on this home.Purchase Details
Similar Homes in Boylston, MA
Home Values in the Area
Average Home Value in this Area
Purchase History
| Date | Type | Sale Price | Title Company |
|---|---|---|---|
| Not Resolvable | $535,000 | -- | |
| Not Resolvable | $535,000 | -- | |
| Deed | $496,000 | -- |
Mortgage History
| Date | Status | Loan Amount | Loan Type |
|---|---|---|---|
| Open | $259,680 | Stand Alone Refi Refinance Of Original Loan | |
| Closed | $401,200 | New Conventional | |
| Previous Owner | $330,000 | No Value Available | |
| Previous Owner | $60,000 | No Value Available | |
| Previous Owner | $39,300 | No Value Available | |
| Previous Owner | $395,600 | No Value Available | |
| Previous Owner | $395,600 | No Value Available |
Property History
| Date | Event | Price | Change | Sq Ft Price |
|---|---|---|---|---|
| 07/23/2013 07/23/13 | Sold | $535,000 | -4.4% | $179 / Sq Ft |
| 06/07/2013 06/07/13 | Pending | -- | -- | -- |
| 05/10/2013 05/10/13 | For Sale | $559,900 | +17.9% | $187 / Sq Ft |
| 01/31/2012 01/31/12 | Sold | $475,000 | -2.1% | $158 / Sq Ft |
| 01/05/2012 01/05/12 | Pending | -- | -- | -- |
| 11/30/2011 11/30/11 | Price Changed | $485,000 | -3.0% | $162 / Sq Ft |
| 11/03/2011 11/03/11 | For Sale | $500,000 | -- | $167 / Sq Ft |
Tax History Compared to Growth
Tax History
| Year | Tax Paid | Tax Assessment Tax Assessment Total Assessment is a certain percentage of the fair market value that is determined by local assessors to be the total taxable value of land and additions on the property. | Land | Improvement |
|---|---|---|---|---|
| 2025 | $12,134 | $877,400 | $245,400 | $632,000 |
| 2024 | $10,859 | $786,300 | $245,400 | $540,900 |
| 2023 | $11,385 | $790,600 | $226,200 | $564,400 |
| 2022 | $10,504 | $663,100 | $226,200 | $436,900 |
| 2021 | $11,112 | $654,400 | $226,200 | $428,200 |
| 2020 | $10,536 | $637,000 | $225,800 | $411,200 |
| 2019 | $9,852 | $614,200 | $224,200 | $390,000 |
| 2018 | $9,968 | $595,800 | $224,200 | $371,600 |
| 2017 | $9,604 | $595,800 | $224,200 | $371,600 |
| 2016 | $9,637 | $588,700 | $204,200 | $384,500 |
| 2015 | $10,249 | $588,700 | $204,200 | $384,500 |
| 2014 | $9,693 | $557,400 | $191,000 | $366,400 |
Agents Affiliated with this Home
-

Seller's Agent in 2013
Timothy Foley
RE/MAX Executive Realty
(508) 735-6641
1 in this area
54 Total Sales
-

Buyer's Agent in 2013
Nick McNeil
McNeil Real Estate Inc.
(508) 266-5285
25 Total Sales
-
R
Seller's Agent in 2012
Rebecca Dalke
Keller Williams Pinnacle MetroWest
-
L
Buyer's Agent in 2012
Lauren Tropeano
McParland Realty
Map
Source: MLS Property Information Network (MLS PIN)
MLS Number: 71307396
APN: BOYL-000025-000000-000025A
- 11 Perry Rd
- 16 Perry Rd
- 15 Keyes House Rd
- 69 Camelot Dr
- 5 Sewall St Unit 259
- 38 Keyes House Rd
- 915 Edgebrook Dr
- 3 Tory Dr
- 28 Camelot Dr
- 15 Saxon Ln
- 9 Hill St Unit private way
- 217 Edgebrook Dr
- 9 Morningside Dr
- 2 Browning Rd
- 644 Main St
- 19 Wachusett Cir
- 8 Wadsworth Rd
- 46 Compass Cir Unit 46A
- 6 Birch Ln
- 232 Prospect St
