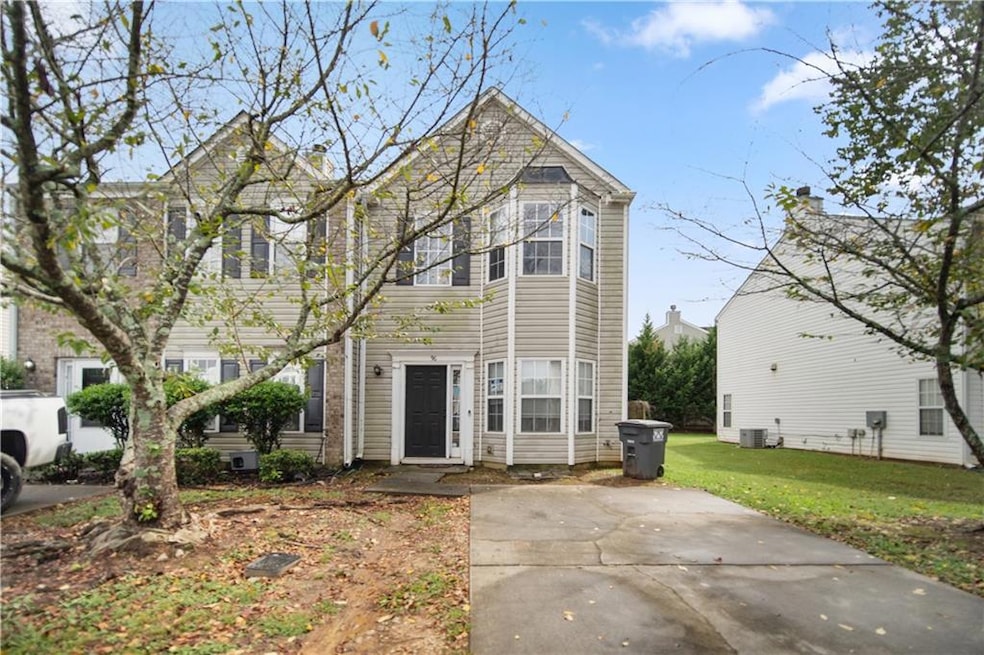96 Benfield Cir Cartersville, GA 30121
Estimated payment $1,549/month
Highlights
- Private Lot
- Traditional Architecture
- Neighborhood Views
- Vaulted Ceiling
- End Unit
- White Kitchen Cabinets
About This Home
Welcome to this beautifully maintained end-unit townhome in The Village on Grassdale!
This move-in ready 2-bedroom, 2.5-bathroom home offers 1,498 sq. ft. of comfortable living space with an open-concept design and abundant natural light.
Step inside to find easy-care laminate wood flooring throughout—no carpet! The spacious living room features a charming bay window and a cozy wood-burning fireplace, while the dining area flows seamlessly into the bright kitchen with white cabinets, a breakfast bar, pantry, and built-in microwave.
Upstairs, both bedrooms boast their own bay windows and private en-suite bathrooms with tub/shower combo. The primary suite includes a walk-in closet. A convenient half bath is located on the main level.
Enjoy outdoor living with a private fenced backyard, patio space, and a storage shed, perfect for entertaining or relaxing in peace.
Located near shopping, dining, and schools, this home also offers quick access to Highway 41 for easy commuting. Low HOA fees cover common area maintenance, making this a wonderful choice for homeowners.
Townhouse Details
Home Type
- Townhome
Est. Annual Taxes
- $1,918
Year Built
- Built in 2002
Lot Details
- 2,614 Sq Ft Lot
- End Unit
- Level Lot
- Back Yard Fenced
HOA Fees
- $190 Monthly HOA Fees
Home Design
- Traditional Architecture
- Slab Foundation
- Composition Roof
- Vinyl Siding
Interior Spaces
- 1,498 Sq Ft Home
- 2-Story Property
- Roommate Plan
- Crown Molding
- Vaulted Ceiling
- Double Pane Windows
- Living Room with Fireplace
- Laminate Flooring
- Neighborhood Views
Kitchen
- Eat-In Kitchen
- Electric Oven
- Electric Cooktop
- Dishwasher
- Laminate Countertops
- White Kitchen Cabinets
Bedrooms and Bathrooms
- 2 Bedrooms
- Bathtub and Shower Combination in Primary Bathroom
Laundry
- Laundry in Hall
- Laundry on upper level
Home Security
Parking
- 2 Parking Spaces
- Driveway
Outdoor Features
- Patio
- Shed
Schools
- White - Bartow Elementary School
- Cass Middle School
- Cass High School
Utilities
- Cooling Available
- Heating Available
- 220 Volts
- Phone Available
- Cable TV Available
Listing and Financial Details
- Assessor Parcel Number 0070K 0005 060
Community Details
Overview
- Douglas Property Managemen Association, Phone Number (770) 926-3086
- Villages Of Grassdale Subdivision
- FHA/VA Approved Complex
- Rental Restrictions
Security
- Fire and Smoke Detector
Map
Home Values in the Area
Average Home Value in this Area
Tax History
| Year | Tax Paid | Tax Assessment Tax Assessment Total Assessment is a certain percentage of the fair market value that is determined by local assessors to be the total taxable value of land and additions on the property. | Land | Improvement |
|---|---|---|---|---|
| 2024 | $1,918 | $78,936 | $12,000 | $66,936 |
| 2023 | $1,918 | $68,656 | $10,000 | $58,656 |
| 2022 | $1,434 | $56,476 | $8,000 | $48,476 |
| 2021 | $1,116 | $41,820 | $8,000 | $33,820 |
| 2020 | $1,149 | $41,820 | $8,000 | $33,820 |
| 2019 | $1,098 | $39,540 | $8,000 | $31,540 |
| 2018 | $1,122 | $40,278 | $4,000 | $36,278 |
| 2017 | $1,128 | $40,278 | $4,000 | $36,278 |
| 2016 | $840 | $29,760 | $2,000 | $27,760 |
| 2015 | $708 | $25,040 | $2,000 | $23,040 |
| 2014 | $542 | $18,560 | $800 | $17,760 |
| 2013 | -- | $19,240 | $2,000 | $17,240 |
Property History
| Date | Event | Price | Change | Sq Ft Price |
|---|---|---|---|---|
| 09/11/2025 09/11/25 | For Sale | $225,000 | +133.2% | $150 / Sq Ft |
| 08/29/2017 08/29/17 | Sold | $96,500 | 0.0% | $64 / Sq Ft |
| 07/28/2017 07/28/17 | Pending | -- | -- | -- |
| 07/20/2017 07/20/17 | For Sale | $96,500 | -- | $64 / Sq Ft |
Purchase History
| Date | Type | Sale Price | Title Company |
|---|---|---|---|
| Warranty Deed | -- | -- | |
| Warranty Deed | $96,500 | -- |
Mortgage History
| Date | Status | Loan Amount | Loan Type |
|---|---|---|---|
| Open | $98,574 | VA | |
| Previous Owner | $85,345 | FHA |
Source: First Multiple Listing Service (FMLS)
MLS Number: 7645410
APN: 0070K-0005-060
- 531 Grassdale Rd
- 11 Sheffield Place
- 229 Green Acre Ln
- 13 Windfield Dr Unit ID1234836P
- 200 Governors Ct
- 224 Eva Way NE
- 345 Peeples Valley Rd NW
- 13 Huntcliff Dr Unit ID1234829P
- 18 Huntcliff Dr Unit ID1234812P
- 18 Huntcliff Dr
- 111 Lipscomb Cir SE Unit Bartow
- 111 Lipscomb Cir SE Unit Pettit
- 13 Cambridge Ct
- 1230 Joe Frank Harris Pkwy SE Unit 5213
- 1230 Joe Frank Harris Pkwy SE Unit 3202
- 1230 Joe Frank Harris Pkwy SE
- 111 Lipscomb Cir SE
- 201 Iron Belt Ct
- 5000 Canton Hwy
- 105 Ellicott Way







