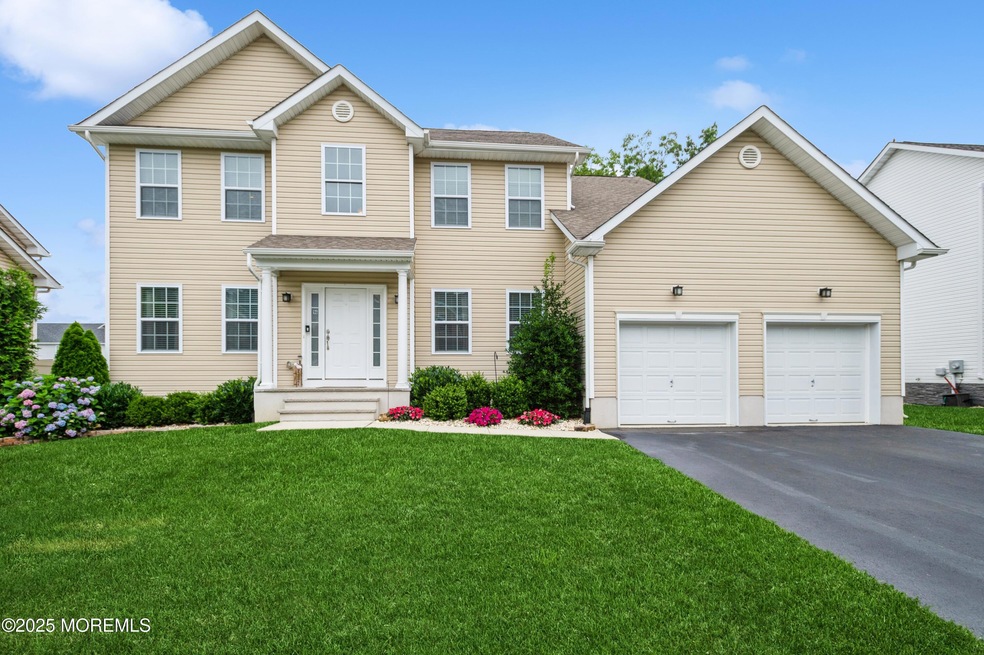
96 Bridle Path Bayville, NJ 08721
Estimated payment $4,585/month
Highlights
- Custom Home
- Wood Flooring
- Bonus Room
- New Kitchen
- Attic
- Granite Countertops
About This Home
BEAUTIFUL 4 BEDROOM,2.5 BATH CUSTOM HOME IN THE DESIRABLE DEVELOPMENT OF HICKORY FARMS IN BAYVILLE. ENTER THROUGH A TWO STORY FOYER FLANKED BY A FORMAL LIVING ROOM AND DINING ROOM.THE FAMILY ROOM FEATURES A GAS FIREPLACE AND THE UPDATED KITCHEN OFFERS A CENTER ISLAND, STAINLESS STEEL APPLIANCES, GRANITE COUNTER TOPS, WOOD FLOORS, BREAKFAST CENTER WITH A SLIDER TO A PRIVATE BACKYARD. FIRST FLOOR INCLUDES A LAUNDRY ROOM AND HALF BATHROOM. UPSTAIRS,THE SPACIOUS PRIMARY SUITE HAS A HUGH WALK IN CLOSET AND ENSUITE BATH PLUS THREE ADDITIONAL BEDROOMS AND A FULL BATH. FINISHED BASEMENT WITH STORAGE. CLOSE TO SHOPPING,DINING,PARKWAY AND TRANSPORTATION.
Home Details
Home Type
- Single Family
Est. Annual Taxes
- $8,424
Year Built
- Built in 2018
Lot Details
- 7,405 Sq Ft Lot
- Lot Dimensions are 75 x 100
- Fenced
- Oversized Lot
HOA Fees
- $50 Monthly HOA Fees
Parking
- 2 Car Attached Garage
- Oversized Parking
- Garage Door Opener
- Double-Wide Driveway
Home Design
- Custom Home
- Colonial Architecture
- Shingle Roof
- Vinyl Siding
Interior Spaces
- 2,276 Sq Ft Home
- 2-Story Property
- Crown Molding
- Ceiling height of 9 feet on the main level
- Ceiling Fan
- Skylights
- Recessed Lighting
- Light Fixtures
- Gas Fireplace
- Window Screens
- Sliding Doors
- Mud Room
- Family Room
- Living Room
- Dining Room
- Bonus Room
- Center Hall
- Partially Finished Basement
- Basement Fills Entire Space Under The House
- Home Security System
- Attic
Kitchen
- New Kitchen
- Breakfast Room
- Eat-In Kitchen
- Breakfast Bar
- Dinette
- Gas Cooktop
- Stove
- Range Hood
- Microwave
- Dishwasher
- Kitchen Island
- Granite Countertops
Flooring
- Wood
- Wall to Wall Carpet
- Ceramic Tile
Bedrooms and Bathrooms
- 4 Bedrooms
- Primary bedroom located on second floor
- Walk-In Closet
- Primary Bathroom is a Full Bathroom
- Dual Vanity Sinks in Primary Bathroom
- Primary Bathroom includes a Walk-In Shower
Laundry
- Dryer
- Washer
- Laundry Tub
Outdoor Features
- Exterior Lighting
- Shed
- Storage Shed
Schools
- Central Reg Middle School
- Central Regional High School
Utilities
- Forced Air Heating and Cooling System
- Natural Gas Water Heater
Listing and Financial Details
- Exclusions: ALL PERSONAL BELONGINGS AND FURNITURE coffin freezer in basement, refrigerator in garage curtains
- Assessor Parcel Number 06-00858-20-00029
Community Details
Overview
- Association fees include common area
- Hickory Farms Subdivision, Liberty B Floorplan
Amenities
- Common Area
Map
Home Values in the Area
Average Home Value in this Area
Tax History
| Year | Tax Paid | Tax Assessment Tax Assessment Total Assessment is a certain percentage of the fair market value that is determined by local assessors to be the total taxable value of land and additions on the property. | Land | Improvement |
|---|---|---|---|---|
| 2024 | $8,106 | $349,400 | $81,300 | $268,100 |
| 2023 | $7,956 | $349,400 | $81,300 | $268,100 |
| 2022 | $7,956 | $349,400 | $81,300 | $268,100 |
| 2021 | $7,788 | $349,400 | $81,300 | $268,100 |
| 2020 | $7,737 | $347,100 | $81,300 | $265,800 |
| 2019 | $1,762 | $81,300 | $81,300 | $0 |
| 2018 | $1,756 | $81,300 | $81,300 | $0 |
| 2017 | $1,691 | $81,300 | $81,300 | $0 |
| 2016 | $1,682 | $81,300 | $81,300 | $0 |
Property History
| Date | Event | Price | Change | Sq Ft Price |
|---|---|---|---|---|
| 07/03/2025 07/03/25 | Pending | -- | -- | -- |
| 06/28/2025 06/28/25 | For Sale | $699,999 | +86.7% | $308 / Sq Ft |
| 04/16/2020 04/16/20 | Sold | $375,000 | 0.0% | -- |
| 02/20/2020 02/20/20 | Price Changed | $375,000 | -3.8% | -- |
| 01/24/2020 01/24/20 | For Sale | $390,000 | -0.4% | -- |
| 12/26/2018 12/26/18 | Sold | $391,495 | -- | $169 / Sq Ft |
Purchase History
| Date | Type | Sale Price | Title Company |
|---|---|---|---|
| Deed | $375,000 | River Edge Title Agency | |
| Bargain Sale Deed | $391,495 | Stewart Title Guaranty Co |
Mortgage History
| Date | Status | Loan Amount | Loan Type |
|---|---|---|---|
| Open | $323,000 | Balloon | |
| Closed | $300,000 | New Conventional | |
| Previous Owner | $313,196 | New Conventional |
Similar Homes in the area
Source: MOREMLS (Monmouth Ocean Regional REALTORS®)
MLS Number: 22519201
APN: 06-00858-20-00029
- 143 Sylvan Lake Blvd
- 4 Saddle Ridge Ct
- 4 Goldenrod Ave
- 12 Bridle Path
- 10 Butternut Ln
- 24 Woodland Rd
- 49 Butler Ave
- 47 Butler Ave
- 0 Amsterdam Ave Unit 22510268
- 24 Dahlia Ct
- HAYDEN Plan at Landings at Bayville
- GALEN Plan at Landings at Bayville
- 46 Timberline Rd
- 73 Timberline Rd
- 15 Dahlia Ct
- 17 Dahlia Ct
- 21 Dahlia Ct
- 20 Dahlia Ct
- 19 Dahlia Ct
- 22 Dahlia Ct






