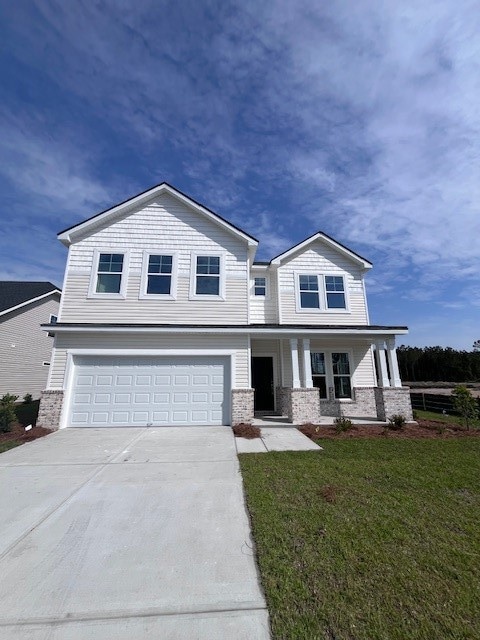
96 Brook Dr Brunswick, GA 31525
Blythe Island NeighborhoodEstimated payment $2,733/month
Highlights
- Under Construction
- Gourmet Kitchen
- Waterfront
- Satilla Marsh Elementary School Rated A-
- Lake View
- Cape Cod Architecture
About This Home
Brunswick's trusted local builder is proud to present the popular Richmond plan, a beautifully designed home that combines comfort, style, and functionality. Located on a prime lot with a private lake view, this home is packed with high-end features and thoughtful upgrades. The exterior boasts the elegant "Elevation C" with a brick skirt, while inside, the kitchen showcases stunning granite countertops paired with a sleek subway tile backsplash and spacious 36" upper cabinets. The home's stylish appeal continues with Iron Basket Style Balusters and modern LVP Click flooring in the main living and wet areas on the first level. On the second level, you'll find durable tile flooring in the wet areas. Throughout the home, upgraded Level 3 cabinets add a touch of luxury, and the full bathrooms feature beautiful quartz countertops. For added peace of mind, the home comes equipped with an ADT security system, and the Icynene spray foam insulation ensures superior energy efficiency. The exterior features a fully sodded and irrigated yard with a convenient timer. The Richmond plan is scheduled for completion in 2025, though photos, features, and selections shown may vary from the final built home. This is a fantastic opportunity to own a beautiful, modern home in a sought-after location.
Home Details
Home Type
- Single Family
Year Built
- Built in 2025 | Under Construction
Lot Details
- 7,405 Sq Ft Lot
- Waterfront
- Level Lot
- Cleared Lot
HOA Fees
- $25 Monthly HOA Fees
Parking
- 2 Car Attached Garage
- Garage Door Opener
Home Design
- Cape Cod Architecture
- Slab Foundation
- Asphalt Roof
- Board and Batten Siding
- Concrete Siding
Interior Spaces
- 2,828 Sq Ft Home
- Wired For Data
- Ceiling Fan
- Double Pane Windows
- Vinyl Flooring
- Lake Views
- Pull Down Stairs to Attic
- Laundry Room
Kitchen
- Gourmet Kitchen
- Breakfast Area or Nook
- Kitchen Island
Bedrooms and Bathrooms
- 4 Bedrooms
Eco-Friendly Details
- Energy-Efficient Windows
- Energy-Efficient Insulation
- ENERGY STAR Certified Homes
Location
- Property is near schools
Schools
- C. B. Greer Elementary School
- Needwood Middle School
- Brunswick High School
Utilities
- Central Heating and Cooling System
- Programmable Thermostat
- 220 Volts
- 110 Volts
- Cable TV Available
Community Details
- Built by Landmark 24 Homes
- Windwood Estates Subdivision, Richmond Floorplan
- Community Lake
Listing and Financial Details
- Home warranty included in the sale of the property
- Assessor Parcel Number 03-28708
Map
Home Values in the Area
Average Home Value in this Area
Property History
| Date | Event | Price | Change | Sq Ft Price |
|---|---|---|---|---|
| 07/01/2025 07/01/25 | Pending | -- | -- | -- |
| 06/04/2025 06/04/25 | Price Changed | $415,245 | -1.2% | $147 / Sq Ft |
| 05/02/2025 05/02/25 | Price Changed | $420,245 | -3.0% | $149 / Sq Ft |
| 03/08/2025 03/08/25 | Price Changed | $433,245 | -0.5% | $153 / Sq Ft |
| 02/27/2025 02/27/25 | Price Changed | $435,245 | -3.5% | $154 / Sq Ft |
| 02/06/2025 02/06/25 | Price Changed | $451,005 | +4.1% | $159 / Sq Ft |
| 01/30/2025 01/30/25 | For Sale | $433,245 | -- | $153 / Sq Ft |
Similar Homes in Brunswick, GA
Source: Golden Isles Association of REALTORS®
MLS Number: 1651583






