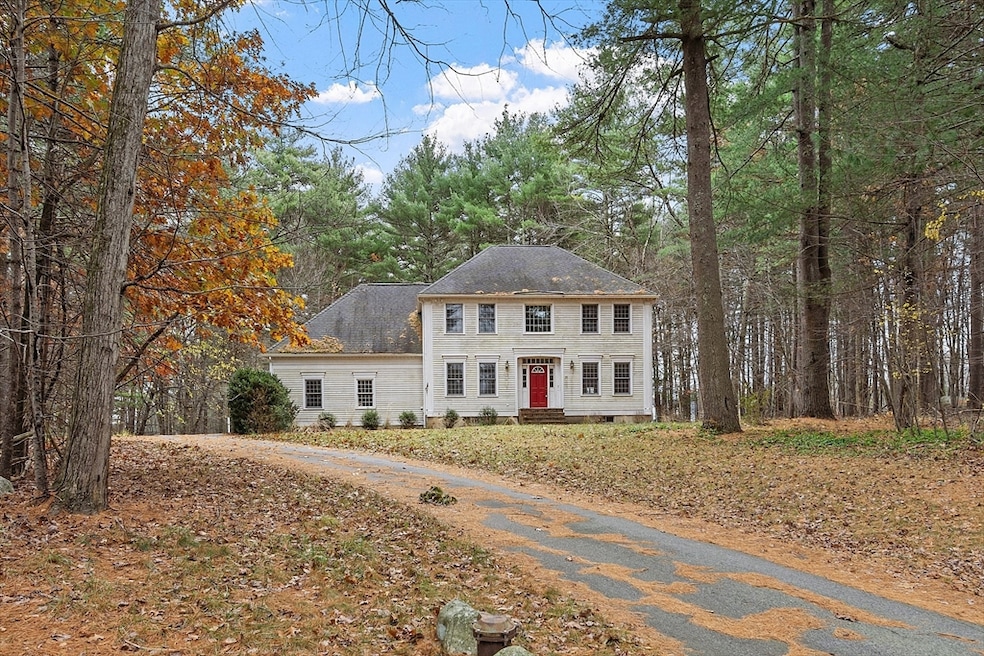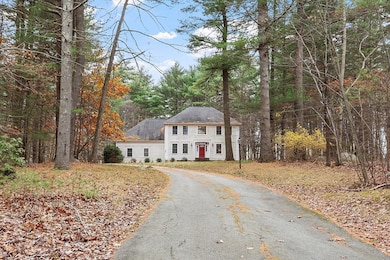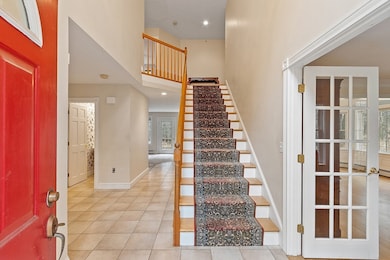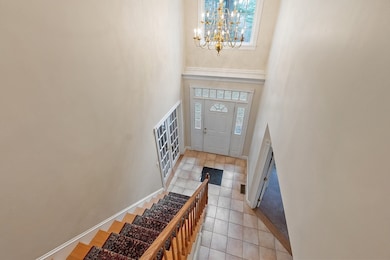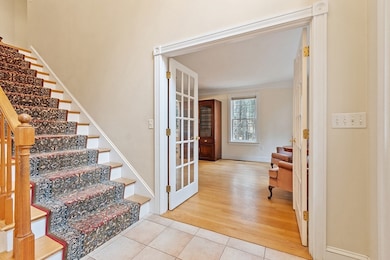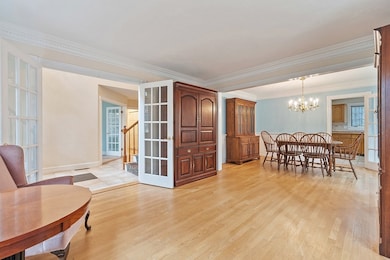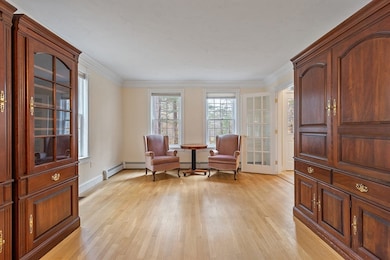96 Cedarwood Rd Boxborough, MA 01719
Estimated payment $5,447/month
Highlights
- Popular Property
- Golf Course Community
- Colonial Architecture
- Acton-Boxborough Regional High School Rated A+
- Open Floorplan
- Deck
About This Home
OFFER DEADLINE: 5PM TUES 11/18/25!! This 4-bed 2.5-bath Colonial is nestled at the end of a serene cul-de-sac, offering 2 acres of privacy. Step into the impressive 2-story foyer, flanked by French doors opening to a sun-filled LR/DR w/ gleaming hardwood floors & where a dedicated, main-floor home office awaits. The open-concept kitchen, breakfast nook & fireplaced FR flow seamlessly to the deck w/ an expansive & level backyard—perfect for entertaining. Upstairs, find 4 spacious bedrooms, including a primary suite w/ dual sinks, a jetted tub, tiled shower, water closet, linen storage, & a generous walk-in closet. With strong bones & a prime location, any interior & exterior updates will unlock its full value & will transform the home into a true showpiece. This is the perfect project for buyers seeking sweat equity or investors ready to renovate. Opportunity is knocking—answer it today! Acton/Boxborough school district. Near routes 2/495 & miles from S. Acton & Littleton T-stations.
Home Details
Home Type
- Single Family
Est. Annual Taxes
- $14,775
Year Built
- Built in 1992
Lot Details
- 2.04 Acre Lot
- Cul-De-Sac
- Level Lot
- Property is zoned AR
Parking
- 2 Car Attached Garage
- Side Facing Garage
- Driveway
- Open Parking
- Off-Street Parking
Home Design
- Colonial Architecture
- Frame Construction
- Shingle Roof
- Radon Mitigation System
- Concrete Perimeter Foundation
Interior Spaces
- 2,913 Sq Ft Home
- Open Floorplan
- Chair Railings
- Crown Molding
- Ceiling Fan
- Recessed Lighting
- Decorative Lighting
- Light Fixtures
- French Doors
- Family Room with Fireplace
- Home Office
Kitchen
- Breakfast Area or Nook
- Breakfast Bar
- Oven
- Range
- Dishwasher
- Stainless Steel Appliances
- Kitchen Island
Flooring
- Wood
- Wall to Wall Carpet
- Ceramic Tile
Bedrooms and Bathrooms
- 4 Bedrooms
- Primary bedroom located on second floor
- Walk-In Closet
- Dual Vanity Sinks in Primary Bathroom
- Pedestal Sink
- Soaking Tub
- Bathtub with Shower
- Separate Shower
- Linen Closet In Bathroom
Laundry
- Laundry on main level
- Sink Near Laundry
- Washer and Electric Dryer Hookup
Unfinished Basement
- Basement Fills Entire Space Under The House
- Interior Basement Entry
- Garage Access
- Block Basement Construction
Outdoor Features
- Deck
- Rain Gutters
Location
- Property is near schools
Schools
- Choice Of 6 Elementary School
- Rj Grey Jr. High Middle School
- Acton-Boxborough Regional High School
Utilities
- Window Unit Cooling System
- Central Air
- 2 Cooling Zones
- 3 Heating Zones
- Heating System Uses Oil
- Baseboard Heating
- 200+ Amp Service
- Private Water Source
- Water Heater
- Private Sewer
- Internet Available
Listing and Financial Details
- Tax Block 152
- Assessor Parcel Number 386840
Community Details
Overview
- No Home Owners Association
- Near Conservation Area
Amenities
- Shops
Recreation
- Golf Course Community
- Park
- Jogging Path
Map
Home Values in the Area
Average Home Value in this Area
Tax History
| Year | Tax Paid | Tax Assessment Tax Assessment Total Assessment is a certain percentage of the fair market value that is determined by local assessors to be the total taxable value of land and additions on the property. | Land | Improvement |
|---|---|---|---|---|
| 2025 | $14,775 | $975,900 | $315,600 | $660,300 |
| 2024 | $13,660 | $911,300 | $303,600 | $607,700 |
| 2023 | $13,018 | $838,800 | $262,100 | $576,700 |
| 2022 | $12,558 | $720,900 | $262,100 | $458,800 |
| 2020 | $11,336 | $678,000 | $262,100 | $415,900 |
| 2019 | $8,542 | $678,000 | $262,100 | $415,900 |
| 2018 | $8,456 | $642,800 | $250,100 | $392,700 |
| 2017 | $10,610 | $631,200 | $250,100 | $381,100 |
| 2016 | $10,271 | $627,800 | $260,900 | $366,900 |
| 2015 | $10,902 | $654,800 | $260,500 | $394,300 |
| 2014 | $10,966 | $619,900 | $258,000 | $361,900 |
Property History
| Date | Event | Price | List to Sale | Price per Sq Ft |
|---|---|---|---|---|
| 11/19/2025 11/19/25 | Pending | -- | -- | -- |
| 11/13/2025 11/13/25 | For Sale | $799,900 | -- | $275 / Sq Ft |
Purchase History
| Date | Type | Sale Price | Title Company |
|---|---|---|---|
| Deed | -- | -- | |
| Deed | $670,000 | -- | |
| Deed | $411,000 | -- | |
| Deed | $92,500 | -- |
Mortgage History
| Date | Status | Loan Amount | Loan Type |
|---|---|---|---|
| Open | $170,000 | Purchase Money Mortgage | |
| Previous Owner | $230,000 | Purchase Money Mortgage | |
| Previous Owner | $328,800 | Purchase Money Mortgage | |
| Previous Owner | $223,000 | No Value Available | |
| Previous Owner | $222,000 | Purchase Money Mortgage |
Source: MLS Property Information Network (MLS PIN)
MLS Number: 73454684
APN: BOXB-000015-000152
- 30 Paul Revere Rd
- 134 Russet Ln
- 68 Macintosh Ln
- 628 Stow Rd
- 20 Lyons Ln Unit 20
- 20 Lyons Ln
- 12 Olde Lantern Rd
- 349 Arlington St
- 404 Arlington St
- 777 Depot Rd
- 92 Willow St Unit 3
- 92 Willow St Unit 2
- 90 Willow St Unit 1
- 285 Central St Unit 285
- 5 Elm St Unit 1
- 9 Elm St Unit 1
- 1155 Burroughs Rd
- 207 Boxboro Rd
- 139 Picnic St
- 417 Central St
