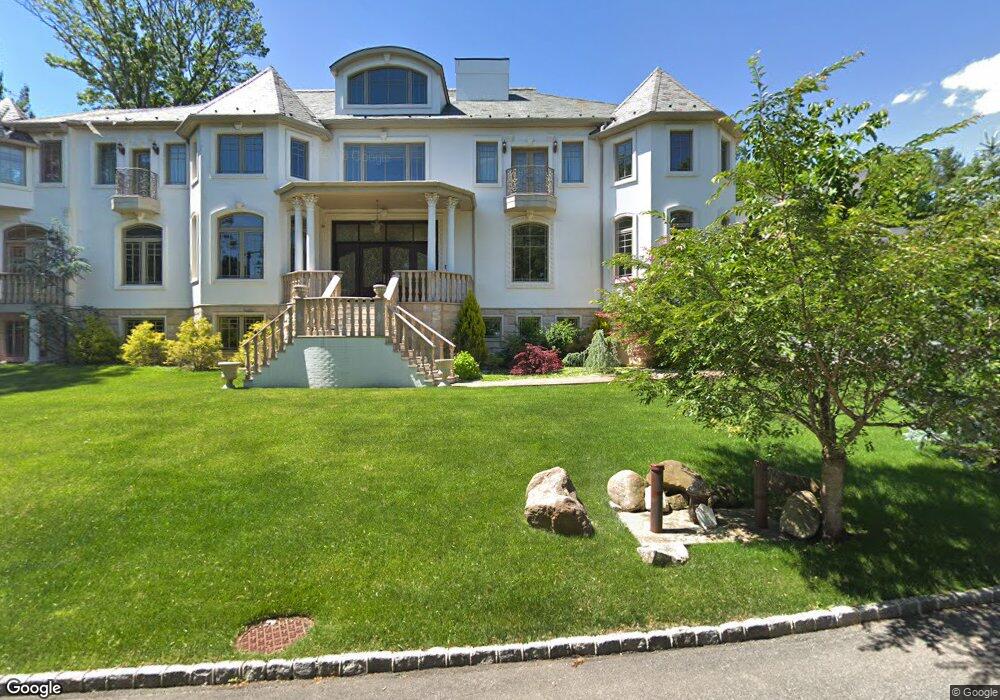96 Circle Rd Staten Island, NY 10304
Todt Hill NeighborhoodEstimated Value: $4,297,000 - $6,412,000
9
Beds
9
Baths
11,225
Sq Ft
$502/Sq Ft
Est. Value
About This Home
This home is located at 96 Circle Rd, Staten Island, NY 10304 and is currently estimated at $5,631,919, approximately $501 per square foot. 96 Circle Rd is a home located in Richmond County with nearby schools including P.S. 11 Thomas Dongan School, Myra S. Barnes Intermediate School 24, and Susan E Wagner High School.
Ownership History
Date
Name
Owned For
Owner Type
Purchase Details
Closed on
Nov 3, 2014
Sold by
Lika Bill and Lika Hasime
Bought by
96 Lika Llc
Current Estimated Value
Purchase Details
Closed on
Sep 26, 2007
Sold by
Larocca John and Larocca Theresa
Bought by
Lika Bill and Lika Hasime
Create a Home Valuation Report for This Property
The Home Valuation Report is an in-depth analysis detailing your home's value as well as a comparison with similar homes in the area
Home Values in the Area
Average Home Value in this Area
Purchase History
| Date | Buyer | Sale Price | Title Company |
|---|---|---|---|
| 96 Lika Llc | -- | None Available | |
| Lika Bill | $2,400,000 | None Available |
Source: Public Records
Tax History
| Year | Tax Paid | Tax Assessment Tax Assessment Total Assessment is a certain percentage of the fair market value that is determined by local assessors to be the total taxable value of land and additions on the property. | Land | Improvement |
|---|---|---|---|---|
| 2025 | $43,540 | $329,820 | $38,667 | $291,153 |
| 2024 | $43,540 | $269,520 | $44,639 | $224,881 |
| 2023 | $41,534 | $204,509 | $41,926 | $162,583 |
| 2022 | $40,539 | $231,240 | $55,500 | $175,740 |
| 2021 | $42,716 | $212,160 | $55,500 | $156,660 |
| 2020 | $41,169 | $232,200 | $55,500 | $176,700 |
| 2019 | $37,788 | $216,300 | $55,500 | $160,800 |
| 2018 | $34,741 | $170,424 | $53,366 | $117,058 |
| 2017 | $34,497 | $169,225 | $53,699 | $115,526 |
| 2016 | $33,814 | $169,147 | $53,804 | $115,343 |
| 2015 | $28,890 | $159,573 | $47,514 | $112,059 |
| 2014 | $28,890 | $150,541 | $45,692 | $104,849 |
Source: Public Records
Map
Nearby Homes
Your Personal Tour Guide
Ask me questions while you tour the home.
