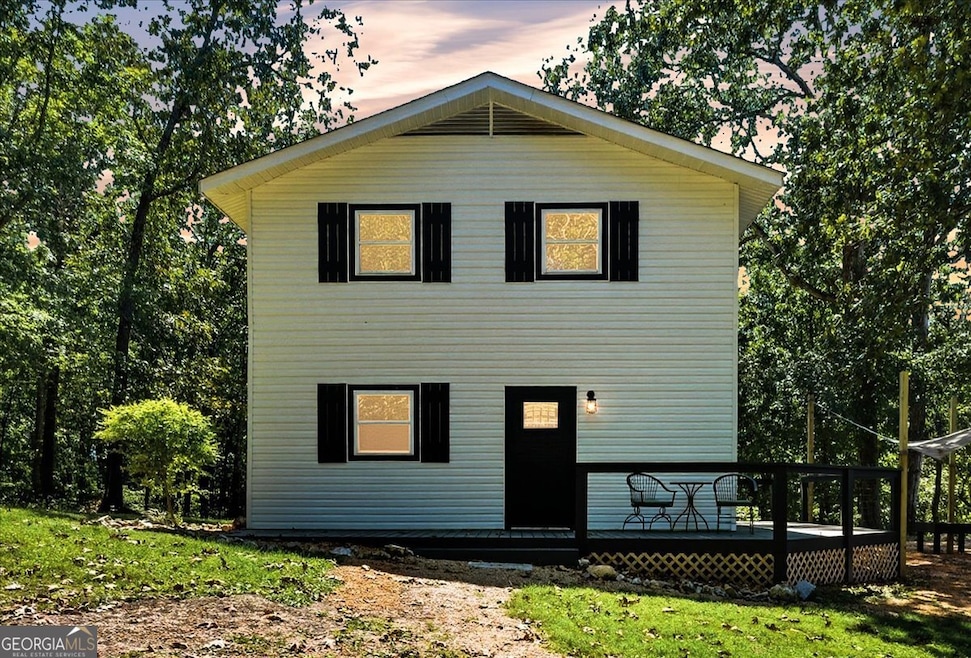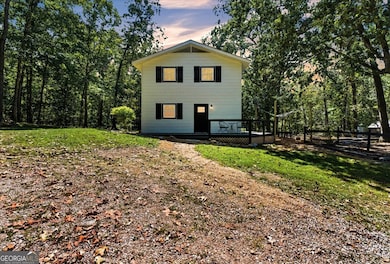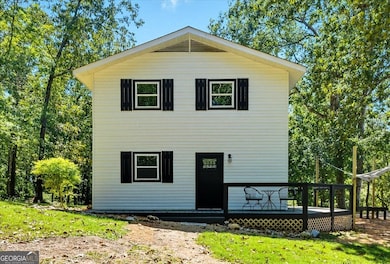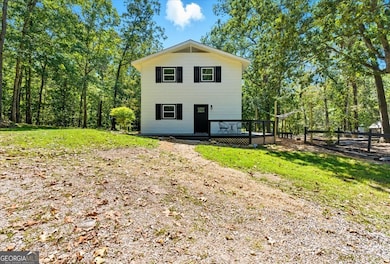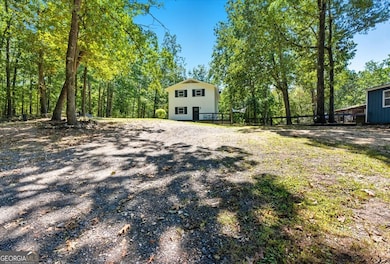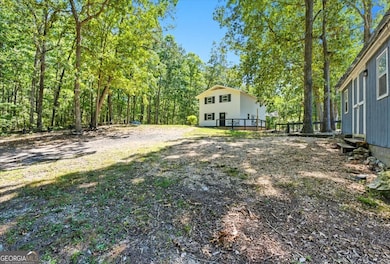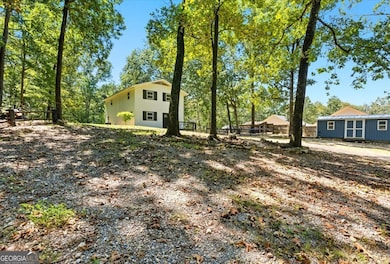Estimated payment $1,983/month
Highlights
- Deck
- Wooded Lot
- Main Floor Primary Bedroom
- Model Middle School Rated A-
- Traditional Architecture
- High Ceiling
About This Home
Experience the epitome of luxury with this home that surpasses brand new! From the completely updated exterior featuring brand new windows and siding to the interior's stunning custom kitchen cabinets and exquisite custom granite countertops in both the kitchen and bathrooms, no detail has been overlooked. Every element of this residence has been meticulously crafted, showcasing top-of-the-line finishes and unwavering attention to detail. Prepare to be captivated by the open, bright, and airy layout, perfectly designed for seamless entertaining. Indulge in the comfort of two magnificent Master Suites - one on the inviting Main Level and another on the second level, offering unparalleled space and privacy. The oversized spare bedrooms boast generously sized closets, ensuring ample storage for all your needs. Embrace the freedom of living without an HOA! Nestled on a private, approximately 1.37-acre lot, this property offers an idyllic escape. The expansive, easy circular driveway accommodates campers and all your recreational vehicles with ease. This secluded oasis is the perfect sanctuary for those seeking a brand-new home with exceptional privacy. With ample space for a pool or any dream project, the possibilities are endless!
Home Details
Home Type
- Single Family
Est. Annual Taxes
- $1,602
Year Built
- Built in 1981
Lot Details
- 1.37 Acre Lot
- Privacy Fence
- Level Lot
- Wooded Lot
- Garden
Parking
- Parking Accessed On Kitchen Level
Home Design
- Traditional Architecture
- Block Foundation
- Composition Roof
- Vinyl Siding
Interior Spaces
- 2-Story Property
- Beamed Ceilings
- High Ceiling
- Ceiling Fan
- Double Pane Windows
- L-Shaped Dining Room
- Vinyl Flooring
Kitchen
- Breakfast Area or Nook
- Breakfast Bar
- Dishwasher
- Kitchen Island
Bedrooms and Bathrooms
- 4 Bedrooms | 1 Primary Bedroom on Main
- Walk-In Closet
- In-Law or Guest Suite
- Double Vanity
- Low Flow Plumbing Fixtures
Laundry
- Laundry Room
- Laundry in Hall
- Laundry on upper level
Outdoor Features
- Deck
- Shed
- Outbuilding
Schools
- Johnson Elementary School
- Model Middle School
- Model High School
Utilities
- Forced Air Heating and Cooling System
- 220 Volts
- Tankless Water Heater
- Septic Tank
Community Details
- No Home Owners Association
Map
Home Values in the Area
Average Home Value in this Area
Tax History
| Year | Tax Paid | Tax Assessment Tax Assessment Total Assessment is a certain percentage of the fair market value that is determined by local assessors to be the total taxable value of land and additions on the property. | Land | Improvement |
|---|---|---|---|---|
| 2024 | $2,807 | $90,329 | $14,467 | $75,862 |
| 2023 | $2,206 | $76,932 | $13,152 | $63,780 |
| 2022 | $1,833 | $61,781 | $10,850 | $50,931 |
| 2021 | $1,452 | $48,108 | $9,876 | $38,232 |
| 2020 | $1,257 | $41,296 | $8,588 | $32,708 |
| 2019 | $1,186 | $39,479 | $8,588 | $30,891 |
| 2018 | $999 | $37,180 | $8,179 | $29,001 |
| 2017 | $634 | $21,036 | $7,573 | $13,463 |
| 2016 | $632 | $20,720 | $7,560 | $13,160 |
| 2015 | $618 | $20,720 | $7,560 | $13,160 |
| 2014 | $618 | $20,720 | $7,560 | $13,160 |
Property History
| Date | Event | Price | List to Sale | Price per Sq Ft | Prior Sale |
|---|---|---|---|---|---|
| 10/06/2025 10/06/25 | Price Changed | $350,000 | -4.1% | -- | |
| 09/09/2025 09/09/25 | For Sale | $365,000 | +160.7% | -- | |
| 11/20/2023 11/20/23 | Sold | $140,000 | -20.0% | $65 / Sq Ft | View Prior Sale |
| 10/22/2023 10/22/23 | Pending | -- | -- | -- | |
| 10/03/2023 10/03/23 | Price Changed | $175,000 | -7.8% | $81 / Sq Ft | |
| 09/23/2023 09/23/23 | For Sale | $189,900 | 0.0% | $88 / Sq Ft | |
| 09/04/2023 09/04/23 | Pending | -- | -- | -- | |
| 08/24/2023 08/24/23 | Price Changed | $189,900 | -5.0% | $88 / Sq Ft | |
| 08/09/2023 08/09/23 | For Sale | $199,900 | +140.8% | $93 / Sq Ft | |
| 07/21/2017 07/21/17 | Sold | $83,000 | -12.6% | $39 / Sq Ft | View Prior Sale |
| 04/17/2017 04/17/17 | Pending | -- | -- | -- | |
| 01/27/2017 01/27/17 | For Sale | $95,000 | -- | $44 / Sq Ft |
Purchase History
| Date | Type | Sale Price | Title Company |
|---|---|---|---|
| Warranty Deed | $140,000 | -- | |
| Warranty Deed | $83,000 | -- | |
| Quit Claim Deed | $4,000 | -- | |
| Deed | -- | -- | |
| Deed | -- | -- | |
| Deed | -- | -- | |
| Deed | $50,113 | -- | |
| Survivorship Deed | $91,000 | -- | |
| Warranty Deed | -- | -- |
Mortgage History
| Date | Status | Loan Amount | Loan Type |
|---|---|---|---|
| Previous Owner | $85,732 | New Conventional |
Source: Georgia MLS
MLS Number: 10600905
APN: M13-038A
- 87 Ward Mountain Rd
- 818 Morrison Camp Ground Rd NE
- 0 Mcclain Rd Unit 10537234
- 567 Fred Kelley Rd NE
- 127 Branson Rd SE
- 291 Youngs Mill Rd
- 158 Sproull Rd SE
- 32 Fieldstone Dr NE
- 370 Youngs Mill Rd
- 406 Fred Kelly Rd NE
- 38 Parkwood Cir NE
- 1799 Wayside Rd
- 0 Mountain Creek Dr SE Unit 10436191
- 1644 Wayside Rd NE
- 890 Ward Mountain Rd
- 8 Trimble Way SE
- 7 Trimble Way SE
- 11 Everwood Ct SE
- 3237 Kingston Hwy NE
- 91 Davis Loop
- 417 Robin Hood Rd NE
- 3 Keown Rd SE Unit 2204
- 3 Keown Rd SE Unit 1204
- 17 Granite Way NE
- 227 W Lakeshore Dr SE
- 3105 Village Blvd SE
- 3113 Village Blvd SE
- 2310 Village Blvd SE
- 35 Clervue Cir NE
- 20 Joplin St NE
- 541 Pemberton St
- 637 Tudor St
- 545 Pemberton St
- 84 Dodd Blvd SE Unit A
- 204 Smith St NE Unit 206A
- 119 Chateau Dr SE
- 113 Chateau Dr SE
- 707 E 2nd Ave
