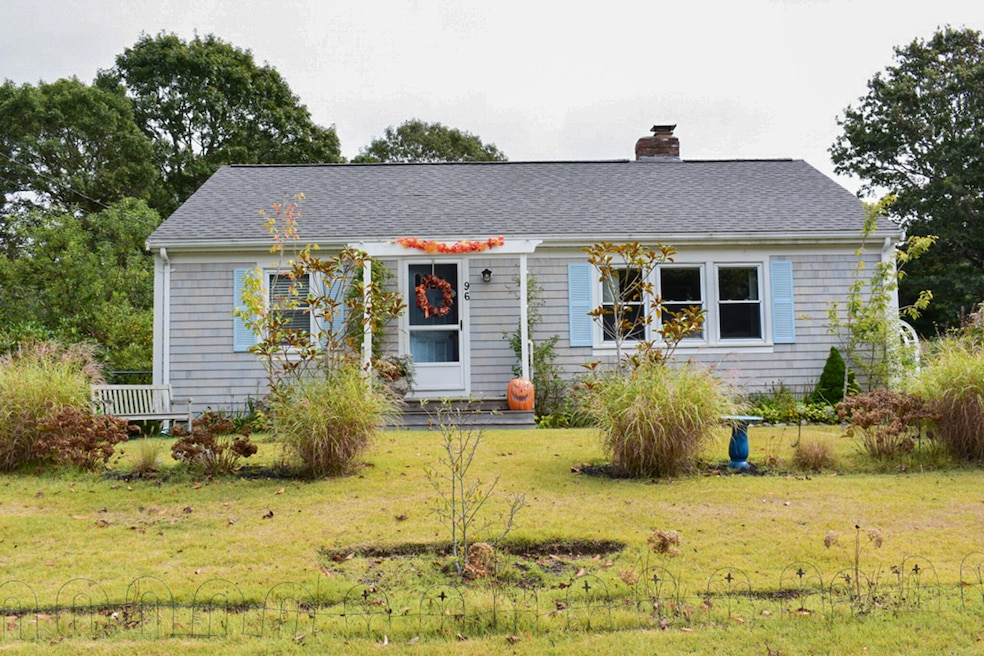
96 Connemara Cir Hyannis, MA 02601
Hyannis NeighborhoodHighlights
- Deck
- No HOA
- Forced Air Heating System
- Wood Flooring
- Property is near shops
- Wood Burning Fireplace
About This Home
As of December 2024Beautiful perennial plantings adorn this well kept 2 bedroom, 1 bath ranch with a spacious living room with wood burning fireplace. Kitchen with dining area that opens to a lovely heated sunroom. Nice back yard with a deck and a shed. Lots of updates: New electrical panel 2019, Roof 2023, Tub upgrade with reglazing and new tub surround 2024, front and side of house reshingled, new floors. Full basemnt with stack waher/dryer. Passed septic. Seller welcomes offers with requests for buyer concessions.
Last Agent to Sell the Property
Coldwell Banker Martha Murray License #115997-B Listed on: 09/25/2024

Home Details
Home Type
- Single Family
Est. Annual Taxes
- $2,487
Year Built
- Built in 1974
Lot Details
- 10,019 Sq Ft Lot
- Lot Dimensions are 125 x 80
- Property is zoned RB
Home Design
- Poured Concrete
- Shingle Roof
- Shingle Siding
Interior Spaces
- 1,164 Sq Ft Home
- 1-Story Property
- Wood Burning Fireplace
- Living Room with Fireplace
- Stacked Washer and Dryer
Kitchen
- Gas Range
- Range Hood
- Dishwasher
Flooring
- Wood
- Laminate
Bedrooms and Bathrooms
- 2 Bedrooms
- 1 Full Bathroom
Basement
- Basement Fills Entire Space Under The House
- Interior Basement Entry
Parking
- Paved Parking
- Open Parking
Outdoor Features
- Deck
- Outbuilding
Location
- Property is near shops
Utilities
- No Cooling
- Forced Air Heating System
- Gas Water Heater
- Private Sewer
Community Details
- No Home Owners Association
Listing and Financial Details
- Assessor Parcel Number 291288
Ownership History
Purchase Details
Home Financials for this Owner
Home Financials are based on the most recent Mortgage that was taken out on this home.Similar Homes in Hyannis, MA
Home Values in the Area
Average Home Value in this Area
Purchase History
| Date | Type | Sale Price | Title Company |
|---|---|---|---|
| Personal Reps Deed | $235,000 | -- | |
| Personal Reps Deed | $235,000 | -- |
Mortgage History
| Date | Status | Loan Amount | Loan Type |
|---|---|---|---|
| Open | $429,000 | Purchase Money Mortgage | |
| Closed | $429,000 | Purchase Money Mortgage | |
| Closed | $66,000 | Stand Alone Refi Refinance Of Original Loan | |
| Previous Owner | $10,708 | No Value Available |
Property History
| Date | Event | Price | Change | Sq Ft Price |
|---|---|---|---|---|
| 12/19/2024 12/19/24 | Sold | $459,000 | 0.0% | $394 / Sq Ft |
| 11/18/2024 11/18/24 | Pending | -- | -- | -- |
| 11/13/2024 11/13/24 | Price Changed | $459,000 | +2.2% | $394 / Sq Ft |
| 11/12/2024 11/12/24 | For Sale | $449,000 | 0.0% | $386 / Sq Ft |
| 10/02/2024 10/02/24 | Pending | -- | -- | -- |
| 09/25/2024 09/25/24 | For Sale | $449,000 | +91.1% | $386 / Sq Ft |
| 09/13/2018 09/13/18 | Sold | $235,000 | -5.6% | $202 / Sq Ft |
| 06/25/2018 06/25/18 | Pending | -- | -- | -- |
| 06/21/2018 06/21/18 | For Sale | $249,000 | -- | $214 / Sq Ft |
Tax History Compared to Growth
Tax History
| Year | Tax Paid | Tax Assessment Tax Assessment Total Assessment is a certain percentage of the fair market value that is determined by local assessors to be the total taxable value of land and additions on the property. | Land | Improvement |
|---|---|---|---|---|
| 2025 | $3,992 | $430,600 | $132,000 | $298,600 |
| 2024 | $3,870 | $427,600 | $132,000 | $295,600 |
| 2023 | $3,638 | $380,100 | $126,700 | $253,400 |
| 2022 | $3,638 | $314,400 | $93,800 | $220,600 |
| 2021 | $3,178 | $266,800 | $88,900 | $177,900 |
| 2020 | $3,238 | $262,600 | $88,900 | $173,700 |
| 2019 | $2,963 | $235,500 | $83,900 | $151,600 |
| 2018 | $2,645 | $215,000 | $88,400 | $126,600 |
| 2017 | $2,254 | $188,000 | $67,600 | $120,400 |
| 2016 | $2,218 | $189,100 | $68,700 | $120,400 |
| 2015 | $2,093 | $180,900 | $65,600 | $115,300 |
Agents Affiliated with this Home
-
M
Seller's Agent in 2024
Martha Murray
Coldwell Banker Martha Murray
-
A
Seller Co-Listing Agent in 2024
Andrew Murray
Coldwell Banker Martha Murray
-
R
Buyer's Agent in 2024
Ralph Secino
William Raveis Real Estate & Home Services
-
J
Seller's Agent in 2018
James Murphy, Jr
Murphy Real Estate
Map
Source: Cape Cod & Islands Association of REALTORS®
MLS Number: 22404718
APN: HYAN-000291-000000-000288
- 155 Mitchells Way
- 24 Bettys Pond Rd Unit K
- 24 Betty's Pond Rd Unit 1K
- 52 Maryalice Ln
- 112 W Main St Unit 8
- 112 W Main St Unit 7
- 112 W Main St Unit 6
- 112 W Main St Unit 4
- 112 W Main St Unit 5
- 112 W Main St Unit 2
- 112 W Main St Unit 3
- 112 W Main St Unit 1
- 112 W Main St Unit 4
- 112 W Main St Unit 1
- 112 W Main St Unit 2
- 112 W Main St Unit 7
- 112 W Main St Unit 5
- 112 W Main St Unit 8
- 112 W Main St Unit 3
- 112 W Main St Unit 6






