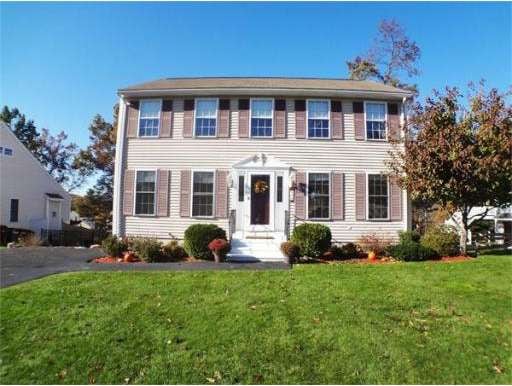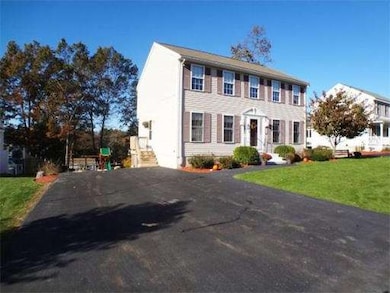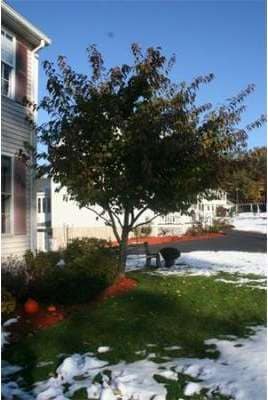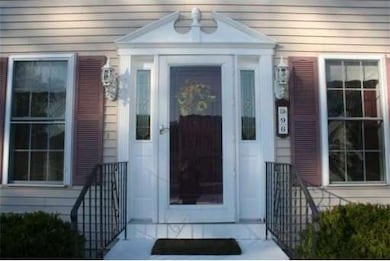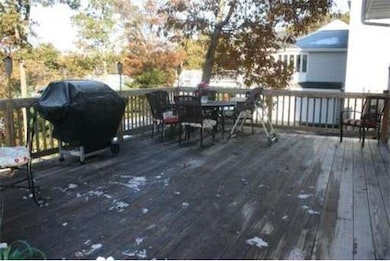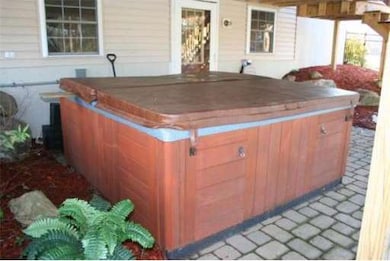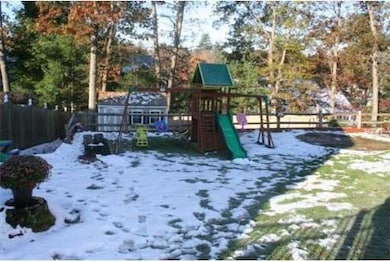
96 Corinthian Dr Lowell, MA 01854
Pawtucketville NeighborhoodAbout This Home
As of October 2018Elegant Home, meticulously maintained and tastefully updated. This home has a sun filled 1st floor with gleaming hardwood. Large newly renovated kitchen with SS appliances, granite counters flowing nicely to an elegant dining area, with sliders to an oversize newly built deck. Cathedral, front to back Master Bedroom w/walk in closet.New carpeting in upper level. LL newly finished over 800 sq.ft. Possible in-law or Au Pare Suite. Many more amenities.
Last Agent to Sell the Property
Mary Alcorn
LAER Realty Partners Listed on: 11/03/2011

Last Buyer's Agent
Christine Widtfeldt
LAER Realty Partners License #456013691
Home Details
Home Type
Single Family
Est. Annual Taxes
$6,222
Year Built
1998
Lot Details
0
Listing Details
- Lot Description: Paved Drive
- Special Features: None
- Property Sub Type: Detached
- Year Built: 1998
Interior Features
- Has Basement: Yes
- Primary Bathroom: No
- Number of Rooms: 8
- Amenities: Shopping, Park, Public School
- Electric: Circuit Breakers, 100 Amps
- Energy: Storm Doors, Prog. Thermostat
- Flooring: Tile, Wall to Wall Carpet, Hardwood
- Insulation: Full, Fiberglass - Batts
- Interior Amenities: Cable Available, Wetbar
- Basement: Full, Finished, Walk Out, Interior Access
- Bedroom 2: Second Floor, 17X12
- Bedroom 3: Second Floor, 12X11
- Bedroom 4: Basement, 11X12
- Bathroom #1: First Floor, 9X8
- Bathroom #2: Second Floor, 8X8
- Bathroom #3: Basement, 9X6
- Kitchen: First Floor, 24X12
- Laundry Room: First Floor
- Living Room: First Floor, 16X12
- Master Bedroom: Second Floor, 26X13
- Master Bedroom Description: Ceiling Fans, Cathedral Ceils, Walk-in Closet, Wall to Wall Carpet
- Dining Room: First Floor, 12X13
- Family Room: Basement, 25X12
Exterior Features
- Construction: Frame
- Exterior: Vinyl
- Exterior Features: Deck, Patio, Gutters, Hot Tub/Spa, Storage Shed, Sprinkler System, Screens, Fenced Yard
- Foundation: Poured Concrete
Garage/Parking
- Parking: Off-Street
- Parking Spaces: 6
Utilities
- Cooling Zones: 2
- Heat Zones: 3
- Water/Sewer: City/Town Water, City/Town Sewer
- Utility Connections: for Gas Range, for Gas Oven, for Gas Dryer, Washer Hookup
Condo/Co-op/Association
- HOA: No
Ownership History
Purchase Details
Home Financials for this Owner
Home Financials are based on the most recent Mortgage that was taken out on this home.Purchase Details
Home Financials for this Owner
Home Financials are based on the most recent Mortgage that was taken out on this home.Purchase Details
Purchase Details
Similar Homes in Lowell, MA
Home Values in the Area
Average Home Value in this Area
Purchase History
| Date | Type | Sale Price | Title Company |
|---|---|---|---|
| Not Resolvable | $440,000 | -- | |
| Not Resolvable | $320,000 | -- | |
| Deed | $342,000 | -- | |
| Deed | $342,000 | -- | |
| Deed | $163,400 | -- | |
| Deed | $163,400 | -- |
Mortgage History
| Date | Status | Loan Amount | Loan Type |
|---|---|---|---|
| Open | $418,000 | Stand Alone Refi Refinance Of Original Loan | |
| Closed | $418,000 | New Conventional | |
| Previous Owner | $100,000 | Credit Line Revolving | |
| Previous Owner | $50,000 | No Value Available | |
| Previous Owner | $222,000 | No Value Available |
Property History
| Date | Event | Price | Change | Sq Ft Price |
|---|---|---|---|---|
| 10/18/2018 10/18/18 | Sold | $440,000 | +2.6% | $222 / Sq Ft |
| 09/24/2018 09/24/18 | Pending | -- | -- | -- |
| 09/20/2018 09/20/18 | For Sale | $429,000 | 0.0% | $216 / Sq Ft |
| 08/06/2018 08/06/18 | Pending | -- | -- | -- |
| 07/31/2018 07/31/18 | For Sale | $429,000 | +34.1% | $216 / Sq Ft |
| 01/17/2012 01/17/12 | Sold | $320,000 | -3.0% | $128 / Sq Ft |
| 12/01/2011 12/01/11 | Pending | -- | -- | -- |
| 11/03/2011 11/03/11 | For Sale | $330,000 | -- | $132 / Sq Ft |
Tax History Compared to Growth
Tax History
| Year | Tax Paid | Tax Assessment Tax Assessment Total Assessment is a certain percentage of the fair market value that is determined by local assessors to be the total taxable value of land and additions on the property. | Land | Improvement |
|---|---|---|---|---|
| 2025 | $6,222 | $542,000 | $179,000 | $363,000 |
| 2024 | $6,427 | $539,600 | $167,300 | $372,300 |
| 2023 | $6,080 | $489,500 | $145,500 | $344,000 |
| 2022 | $5,535 | $436,200 | $132,300 | $303,900 |
| 2021 | $5,179 | $384,800 | $115,000 | $269,800 |
| 2020 | $5,019 | $375,700 | $117,300 | $258,400 |
| 2019 | $4,911 | $349,800 | $103,300 | $246,500 |
| 2018 | $5,047 | $350,700 | $98,400 | $252,300 |
| 2017 | $4,736 | $317,400 | $89,400 | $228,000 |
| 2016 | $4,721 | $311,400 | $83,400 | $228,000 |
Agents Affiliated with this Home
-
J
Seller's Agent in 2018
Jackie Theriault
Laer Realty
-
Stephanie Galloni
S
Buyer's Agent in 2018
Stephanie Galloni
Redfin Corp.
-
M
Seller's Agent in 2012
Mary Alcorn
Laer Realty
-
C
Buyer's Agent in 2012
Christine Widtfeldt
Laer Realty
Map
Source: MLS Property Information Network (MLS PIN)
MLS Number: 71307762
APN: LOWE-000040-001497-000096
- 2410 Skyline Dr Unit 7
- 2510 Skyline Dr Unit 9
- 1410 Skyline Dr Unit 11
- 23 Laurie Ln
- 75 Chase Ave
- 530 Mammoth Rd Unit 32
- 49 Tolman Ave
- 15 Royal Ave
- 3 Louis Farm Rd Unit 3
- 6 Louis Farm Rd Unit 6
- 10 Louis Farm Rd Unit 10
- 408 Varnum Ave
- 917 Varnum Ave
- 640 Mammoth Rd
- 527 Pawtucket Blvd Unit 206
- 527 Pawtucket Blvd Unit 503
- 309 Pawtucket Blvd Unit 21
- 199 Mammoth Rd
- 345 Pawtucket Blvd Unit 5
- 228 Varnum Ave
