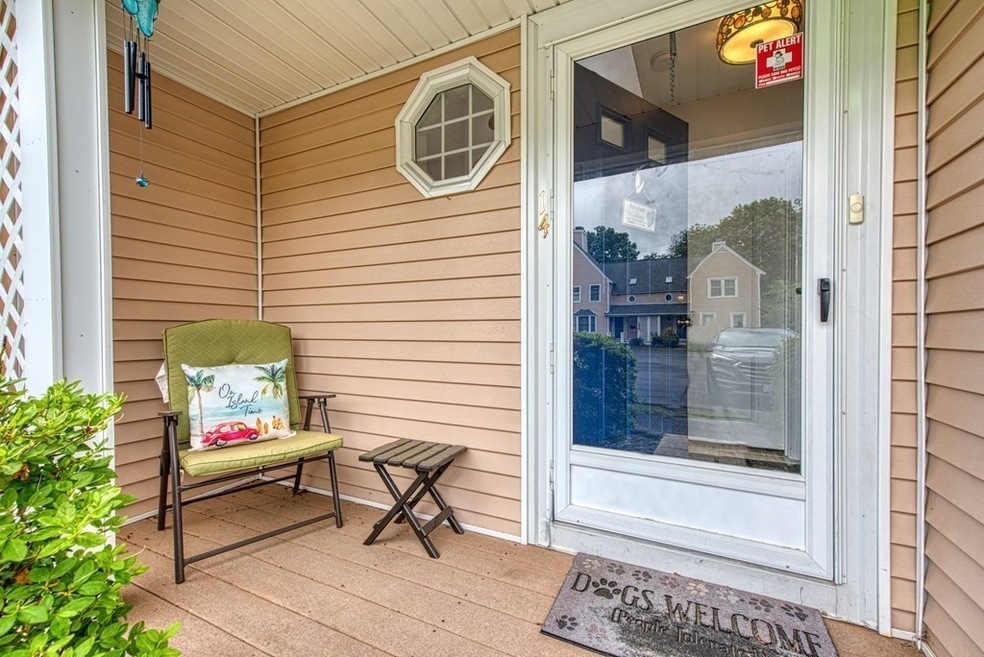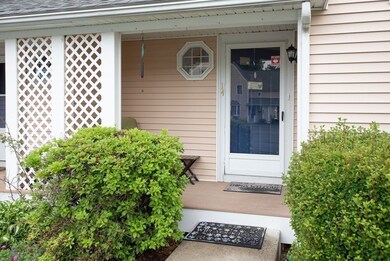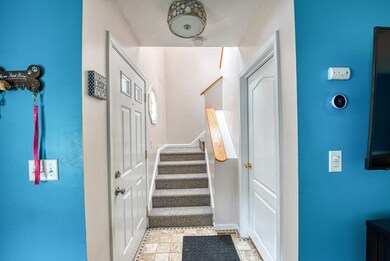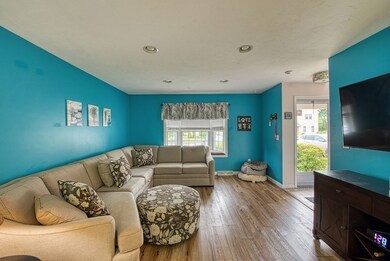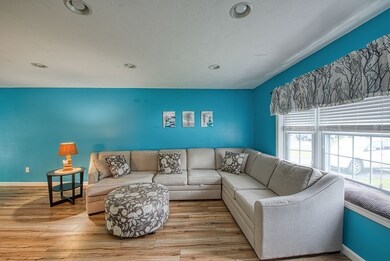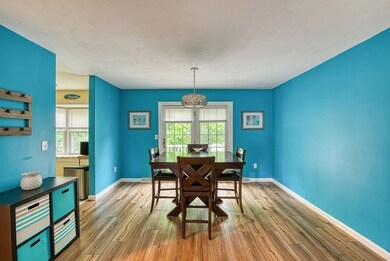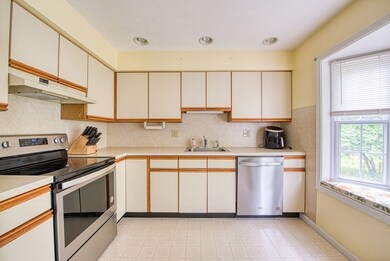
96 Danforth St Unit 14 Taunton, MA 02780
Whittenton NeighborhoodHighlights
- Medical Services
- Vaulted Ceiling
- Bay Window
- Deck
- Stainless Steel Appliances
- Shops
About This Home
As of July 2023This move-in ready condo provides an abundance of space! The living room is spacious and features a large picture window, allowing for plenty of natural light. The eat-in kitchen offers stainless steel appliances and ample cabinetry for all your storage needs. The main bedroom boasts a vaulted ceiling, a ceiling fan, and another lovely picture window. The unfinished basement provides excellent storage space or the opportunity to expand your living area. Additionally, there is a private deck, perfect for enjoying your morning coffee or delightful summer dinners. The condo is conveniently located near Rt 138, Rt 44, Rt 140, restaurants, and various amenities, ensuring easy access to everything you need!
Townhouse Details
Home Type
- Townhome
Est. Annual Taxes
- $2,408
Year Built
- Built in 1988
HOA Fees
- $368 Monthly HOA Fees
Home Design
- Frame Construction
- Shingle Roof
Interior Spaces
- 1,144 Sq Ft Home
- 2-Story Property
- Vaulted Ceiling
- Bay Window
- Dining Area
- Basement
Kitchen
- Range
- Dishwasher
- Stainless Steel Appliances
Flooring
- Laminate
- Tile
Bedrooms and Bathrooms
- 2 Bedrooms
- Primary bedroom located on second floor
Laundry
- Dryer
- Washer
Parking
- 2 Car Parking Spaces
- Paved Parking
- Open Parking
- Off-Street Parking
Utilities
- Forced Air Heating and Cooling System
- 1 Cooling Zone
- 1 Heating Zone
- Heating System Uses Natural Gas
- Gas Water Heater
Additional Features
- Deck
- Two or More Common Walls
- Property is near schools
Listing and Financial Details
- Legal Lot and Block 5 / 265
- Assessor Parcel Number 2983446
Community Details
Overview
- Association fees include insurance, maintenance structure, road maintenance, ground maintenance, snow removal
- 26 Units
- Silver Glen Community
Amenities
- Medical Services
- Common Area
- Shops
Pet Policy
- Call for details about the types of pets allowed
Ownership History
Purchase Details
Home Financials for this Owner
Home Financials are based on the most recent Mortgage that was taken out on this home.Purchase Details
Home Financials for this Owner
Home Financials are based on the most recent Mortgage that was taken out on this home.Purchase Details
Home Financials for this Owner
Home Financials are based on the most recent Mortgage that was taken out on this home.Purchase Details
Home Financials for this Owner
Home Financials are based on the most recent Mortgage that was taken out on this home.Similar Homes in the area
Home Values in the Area
Average Home Value in this Area
Purchase History
| Date | Type | Sale Price | Title Company |
|---|---|---|---|
| Condominium Deed | $332,000 | None Available | |
| Deed | $138,000 | -- | |
| Deed | $69,350 | -- | |
| Deed | $101,900 | -- |
Mortgage History
| Date | Status | Loan Amount | Loan Type |
|---|---|---|---|
| Open | $322,040 | Purchase Money Mortgage | |
| Previous Owner | $146,900 | Stand Alone Refi Refinance Of Original Loan | |
| Previous Owner | $135,720 | Unknown | |
| Previous Owner | $138,000 | Adjustable Rate Mortgage/ARM | |
| Previous Owner | $100,000 | No Value Available | |
| Previous Owner | $58,400 | Purchase Money Mortgage | |
| Previous Owner | $71,000 | Purchase Money Mortgage |
Property History
| Date | Event | Price | Change | Sq Ft Price |
|---|---|---|---|---|
| 07/25/2023 07/25/23 | Sold | $332,000 | +10.7% | $290 / Sq Ft |
| 06/21/2023 06/21/23 | Pending | -- | -- | -- |
| 06/15/2023 06/15/23 | For Sale | $299,900 | +117.3% | $262 / Sq Ft |
| 11/21/2014 11/21/14 | Sold | $138,000 | -4.8% | $121 / Sq Ft |
| 10/16/2014 10/16/14 | Pending | -- | -- | -- |
| 09/15/2014 09/15/14 | For Sale | $145,000 | -- | $127 / Sq Ft |
Tax History Compared to Growth
Tax History
| Year | Tax Paid | Tax Assessment Tax Assessment Total Assessment is a certain percentage of the fair market value that is determined by local assessors to be the total taxable value of land and additions on the property. | Land | Improvement |
|---|---|---|---|---|
| 2025 | $3,513 | $321,100 | $0 | $321,100 |
| 2024 | $2,292 | $204,800 | $0 | $204,800 |
| 2023 | $2,408 | $199,800 | $0 | $199,800 |
| 2022 | $2,330 | $176,800 | $0 | $176,800 |
| 2021 | $2,066 | $145,500 | $0 | $145,500 |
| 2020 | $2,137 | $143,800 | $0 | $143,800 |
| 2019 | $2,044 | $129,700 | $0 | $129,700 |
| 2018 | $2,012 | $128,000 | $0 | $128,000 |
| 2017 | $1,904 | $121,200 | $0 | $121,200 |
| 2016 | $1,816 | $115,800 | $0 | $115,800 |
| 2015 | $1,989 | $132,500 | $0 | $132,500 |
| 2014 | $1,950 | $133,500 | $0 | $133,500 |
Agents Affiliated with this Home
-

Seller's Agent in 2023
Charles Jolin
Keller Williams Realty
(508) 208-6941
2 in this area
52 Total Sales
-

Buyer's Agent in 2023
Jeffrey Wagner
Coldwell Banker Realty - Easton
(508) 479-0668
1 in this area
167 Total Sales
-

Seller's Agent in 2014
Kelly Lewis
Kelly Lewis Realty
(508) 942-1044
6 in this area
141 Total Sales
Map
Source: MLS Property Information Network (MLS PIN)
MLS Number: 73125296
APN: TAUN-000046-000265-000005
- 120 Eldridge St Unit 5
- 110 Eldridge St Unit B
- 214 Eldridge St
- 450 W Britannia St
- 20 Green St
- 514 W Britannia St
- 19 Stanley Ave
- 99 Tremont St
- 14 Crapo St
- 108 Tremont St
- 84 Tremont St
- 0 Whittenton St
- 21 Jefferson St
- 42 Park St
- 11 Alger Ave
- 165 Broadway
- 43 Pine St
- 43 Pine St Unit B
- 43 Jefferson St
- 167 Whittenton St
