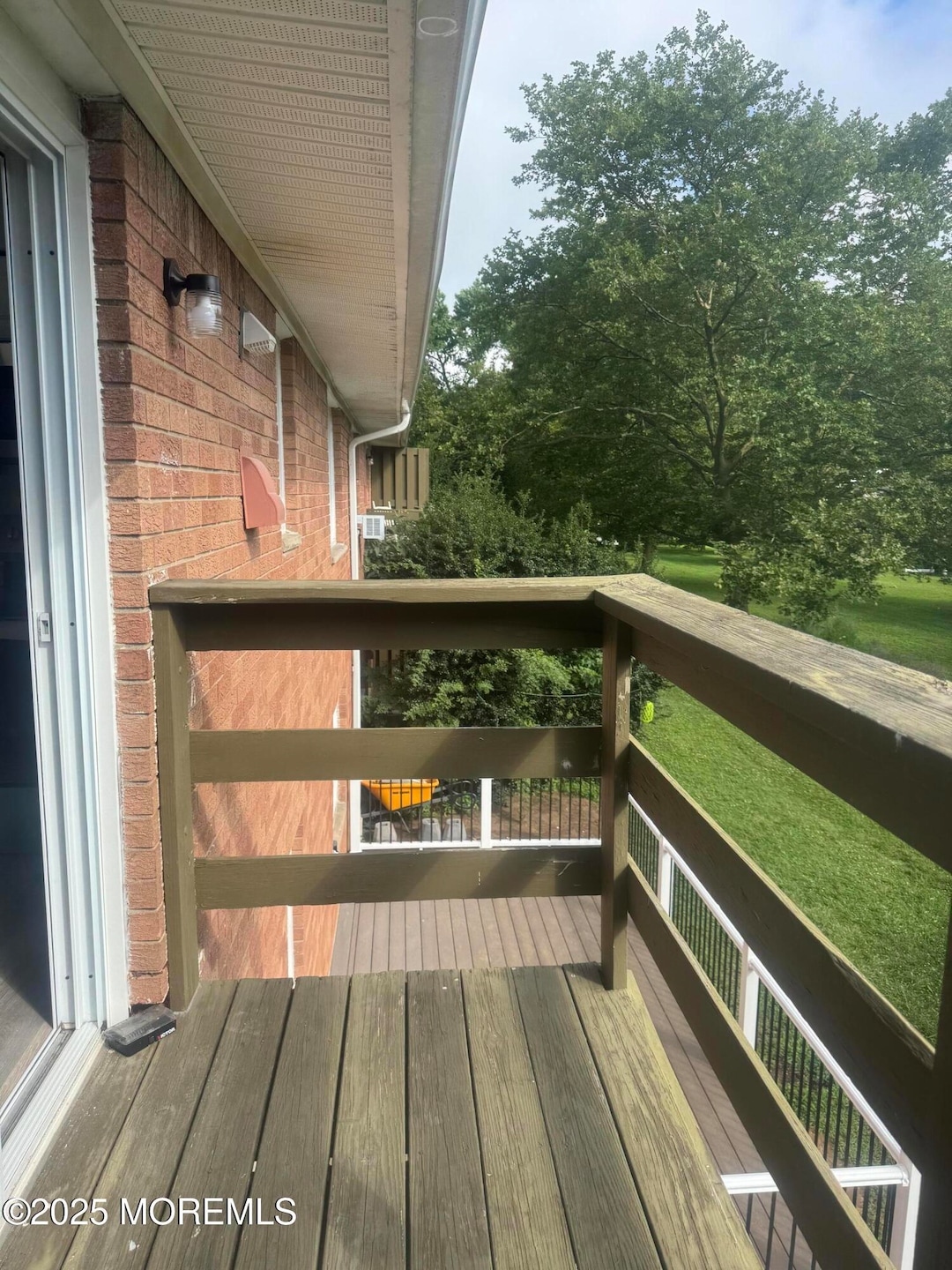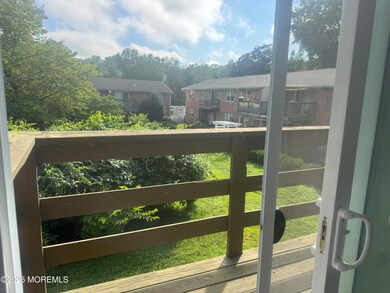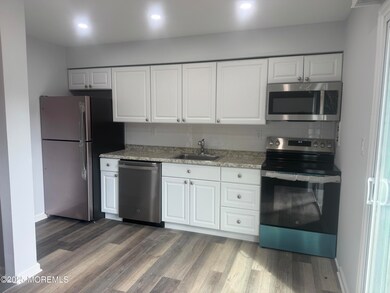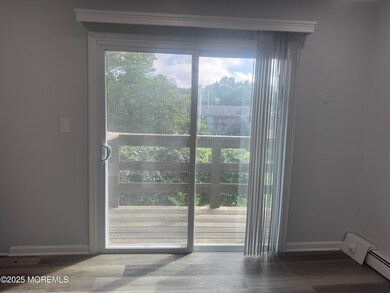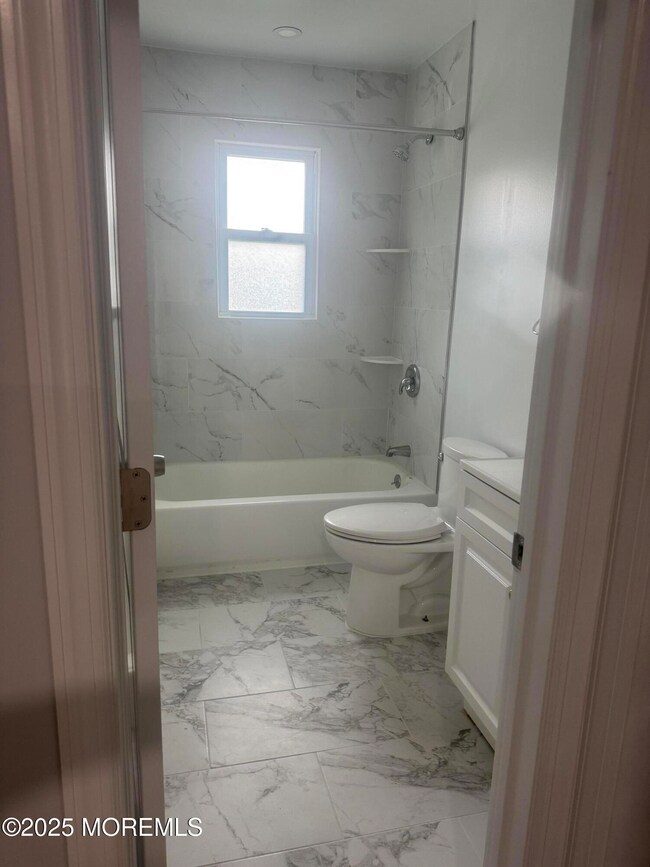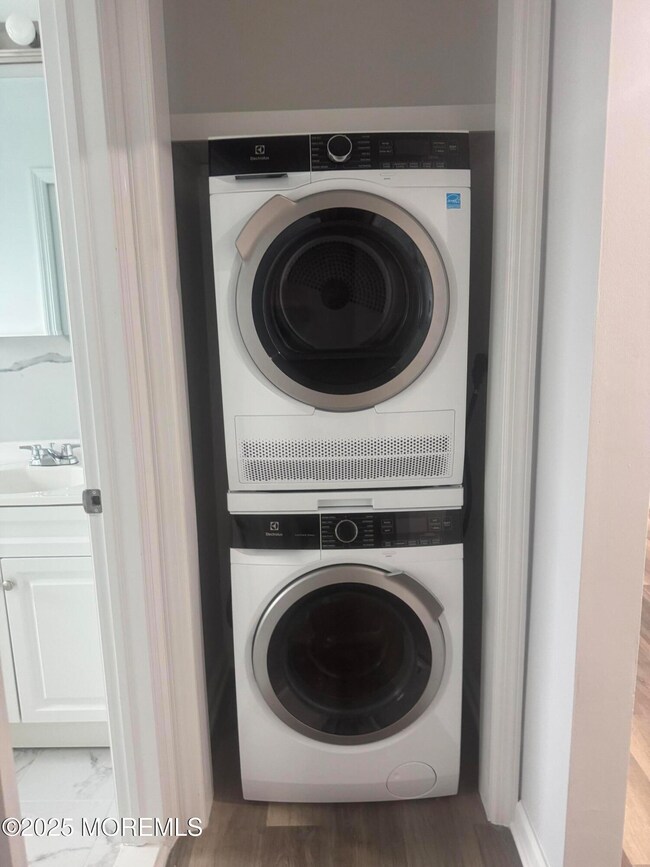96 East Ave Unit 42 Atlantic Highlands, NJ 07716
Highlights
- In Ground Pool
- New Kitchen
- Deck
- Atlantic Highlands Elementary School Rated A-
- Colonial Architecture
- No HOA
About This Home
Coastal Living Meets Convenience in Atlantic Highlands Welcome to 96 East Avenue #42, a complete renovation, 2-bedroom, 1-bath condo nestled in the heart of Atlantic Highlands. This charming unit offers 961 sq. ft. of comfortable living space, perfect for first-time buyers, downsizers, or those seeking a weekend retreat near the Jersey Shore. Step inside to find a bright and airy layout , spacious bedrooms, and a modern kitchen with ample cabinetry. The open-concept living and dining area flows seamlessly to a private balcony, ideal for morning coffee or evening relaxation. In unit W/D, Located just minutes from downtown shops, restaurants, and the Seastreak Ferry, this home offers easy access to NYC while enjoying the tranquility of coastal living. Pool on site.
Listing Agent
Coldwell Banker Realty Brokerage Phone: 732-770-0044 License #1541887 Listed on: 07/22/2025

Condo Details
Home Type
- Condominium
Est. Annual Taxes
- $4,206
Year Built
- 1969
Home Design
- Colonial Architecture
Interior Spaces
- 1-Story Property
- Window Treatments
- Sliding Doors
Kitchen
- New Kitchen
- Eat-In Kitchen
- Electric Cooktop
- Portable Range
- Microwave
- Dishwasher
Flooring
- Linoleum
- Ceramic Tile
Bedrooms and Bathrooms
- 2 Bedrooms
- 1 Full Bathroom
- Primary Bathroom Bathtub Only
Laundry
- Dryer
- Washer
Parking
- No Garage
- Common or Shared Parking
Outdoor Features
- In Ground Pool
- Deck
Utilities
- Air Conditioning
- Multiple cooling system units
- Boiler Heating System
- Baseboard Heating
- Hot Water Heating System
Listing and Financial Details
- Security Deposit $4,425
- Property Available on 8/1/25
- Assessor Parcel Number 05-00040-0000-00001-0000-C0042
Community Details
Overview
- No Home Owners Association
- Front Yard Maintenance
- Association fees include trash, lawn maintenance, pool, snow removal, water, heat, sewer
- Navesink Cove Subdivision
Recreation
- Community Pool
- Snow Removal
Map
Source: MOREMLS (Monmouth Ocean Regional REALTORS®)
MLS Number: 22521839
APN: 05-00040-0000-00001-0000-C0042
- 96 East Ave Unit 75
- 96 East Ave Unit 23
- 96 East Ave Unit 19
- 96 East Ave Unit 104
- 32 Sears Ave
- 7 King James Ln Unit A7
- 83 Valley Dr Unit AH
- 120 Grand Ave
- 97 Asbury Ave
- 7100 Prospect Ave
- 6998 Prospect Ave
- 502 Central Ave
- 500 Central Ave
- 498 Central Ave
- HAMPSHIRE Plan at Central Ave
- 185 Monmouth Ave
- 48 Valley Dr
- 421 7th Ave
- 26 Mountainside Ave
- 29 Grand Ave
- 96 East Ave Unit 23
- 96 East Ave Unit 77
- 96 East Ave Unit 26
- 101 Navesink Ave
- 165 Thousand Oaks Dr
- 27 Brittany Ct
- 10 Ocean Blvd Unit 4D
- 10 Ocean Blvd Unit 5D
- 10 Ocean Blvd Unit 2d
- 10 Ocean Blvd Unit 3d
- 10 Ocean Blvd
- 8 Clement Ln
- 180 Hartshorne Rd
- 5 Burlington Ave
- 1 Scenic Dr Unit 511
- 276 Bayside Dr
- 343 Shore Dr
- 330 Shore Dr Unit C-9
- 324 Shore Dr Unit B-3
- 321-323 Shore Dr Unit 3
