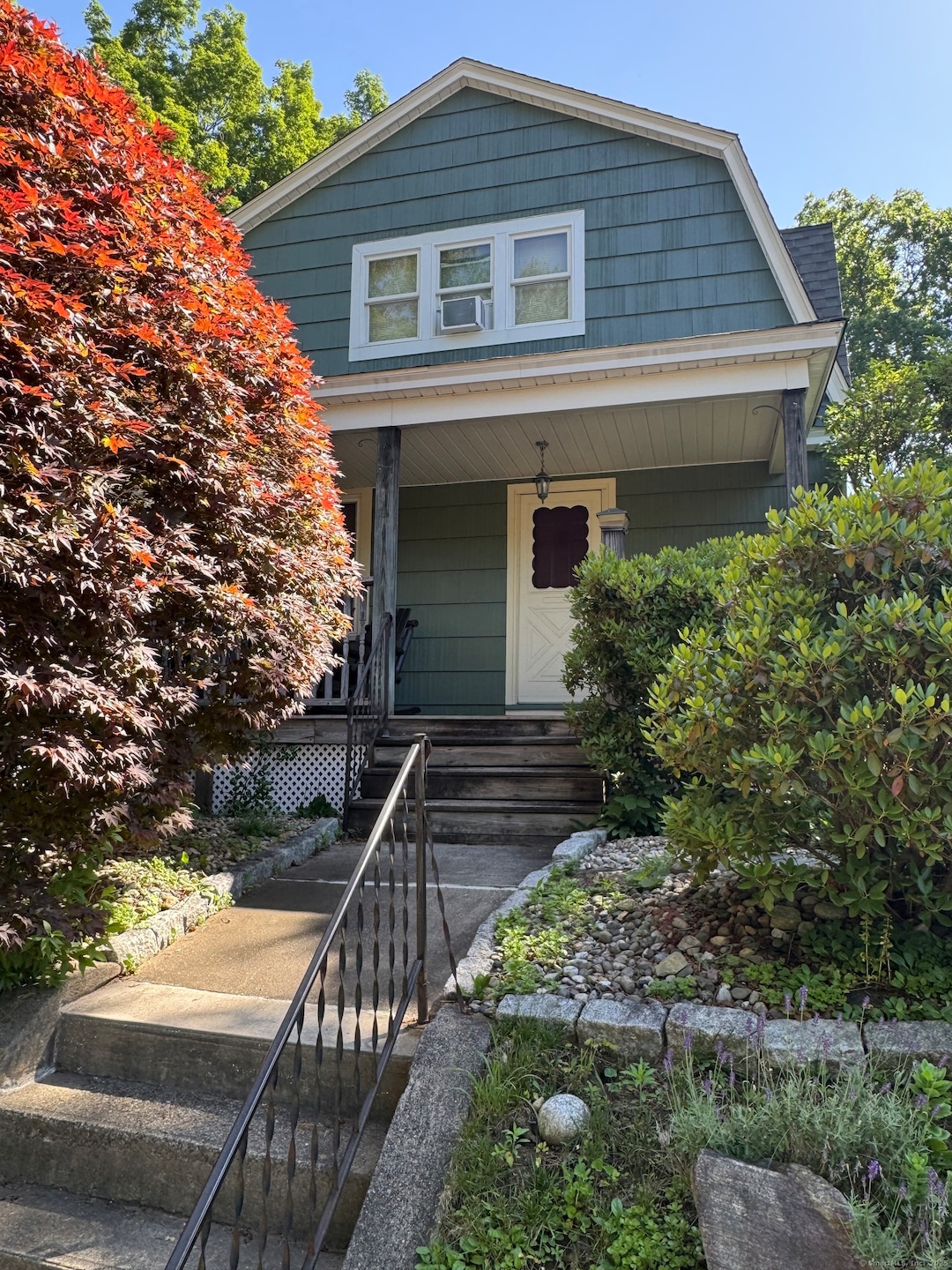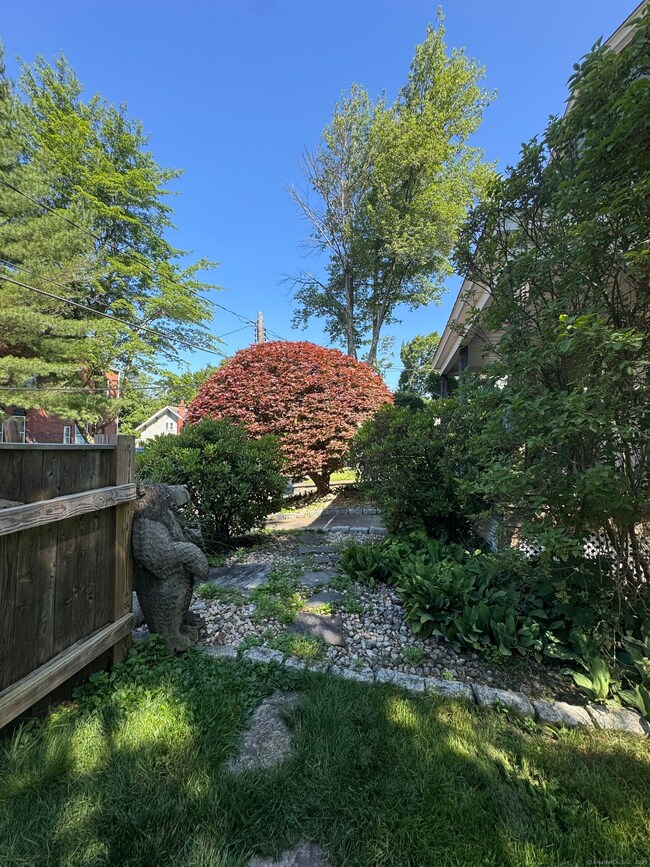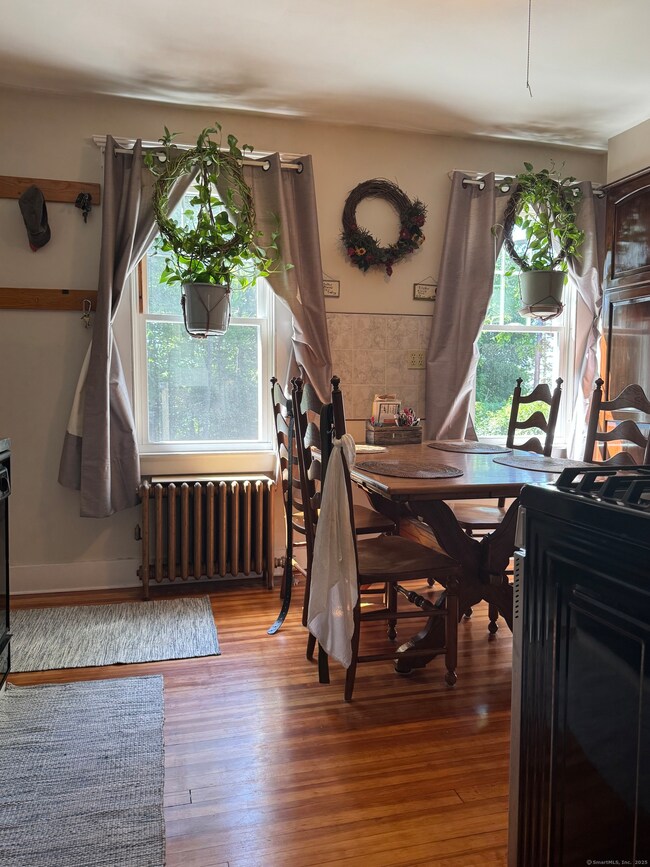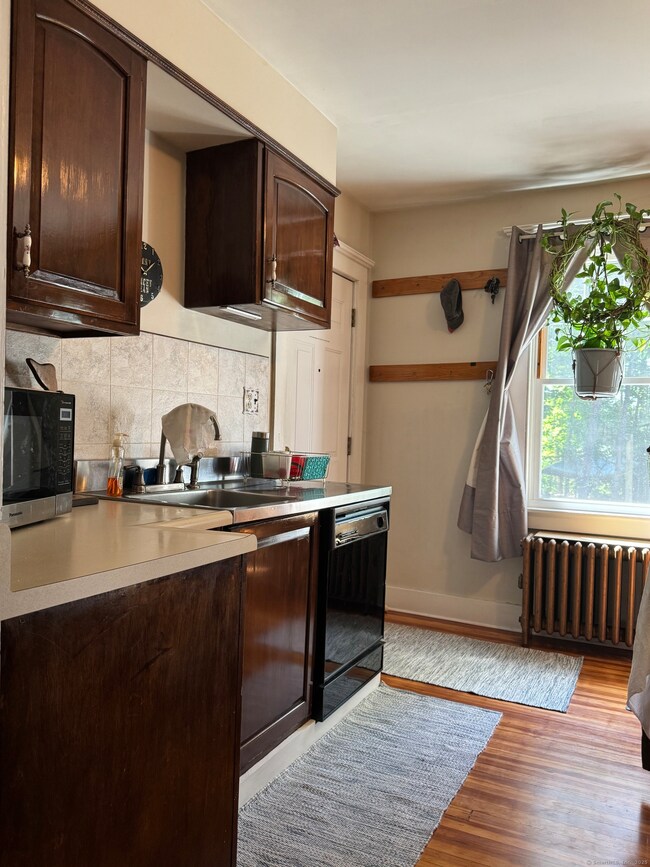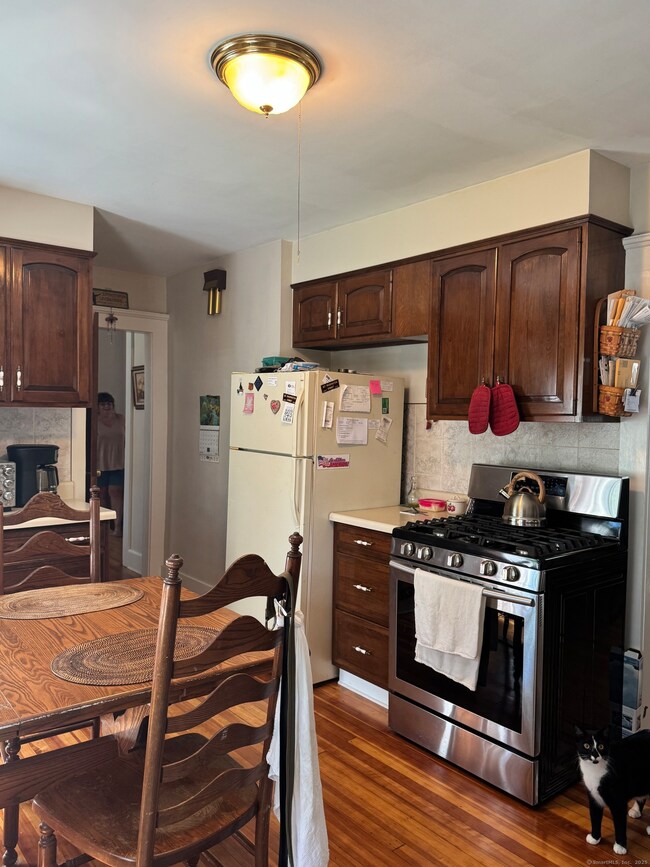96 Edward Ave Torrington, CT 06790
Estimated payment $1,869/month
Highlights
- Colonial Architecture
- Attic
- Laundry Room
- Freestanding Bathtub
- 1 Fireplace
- 5-minute walk to Elise Besse Park
About This Home
Charming Colonial Home Nestled on a quiet cul-de-sac, this beautifully maintained Gambrel roof Colonial exudes timeless charm and modern convenience. With its refinished hardwood floors, abundant natural light, and immaculate condition, this home is move-in ready and waiting for you. Interior Highlights: * Main Floor: The first floor features an inviting eat-in kitchen with updated appliances, a formal dining room, a cozy living room with a gas-log fireplace, and a convenient half bath. * Second Floor: The upper level includes three generously sized bedrooms, including a primary bedroom with dual closets. The recently updated full bathroom boasts a luxurious stand-alone soaking tub and a separate stand-up shower. * Basement: A partially finished basement offers a workshop area, and a dedicated laundry room with ample storage. Exterior Features: The property showcases a level, lush yard adorned with mature walnut trees and perennial gardens. The brick patio provides the perfect outdoor retreat, and the detached two-car garage adds convenience. The yard borders a small parcel of state land, enhancing privacy and offering additional recreational space.
Listing Agent
Turning Point Realty, LLC Brokerage Phone: (860) 601-3730 License #REB.0790888 Listed on: 09/23/2025
Home Details
Home Type
- Single Family
Est. Annual Taxes
- $5,426
Year Built
- Built in 1930
Lot Details
- 4,356 Sq Ft Lot
- Property is zoned R6
Parking
- 2 Car Garage
Home Design
- Colonial Architecture
- Stone Foundation
- Frame Construction
- Asphalt Shingled Roof
- Wood Siding
Interior Spaces
- 1,311 Sq Ft Home
- Ceiling Fan
- 1 Fireplace
- Concrete Flooring
- Laundry Room
Kitchen
- Oven or Range
- Dishwasher
Bedrooms and Bathrooms
- 3 Bedrooms
- Freestanding Bathtub
- Soaking Tub
Attic
- Attic Fan
- Attic or Crawl Hatchway Insulated
Partially Finished Basement
- Basement Fills Entire Space Under The House
- Laundry in Basement
- Crawl Space
Location
- Property is near shops
Utilities
- Window Unit Cooling System
- Radiator
- Heating System Uses Steam
- Heating System Uses Natural Gas
- Heating System Uses Oil
- Fuel Tank Located in Basement
Listing and Financial Details
- Assessor Parcel Number 886709
Map
Home Values in the Area
Average Home Value in this Area
Tax History
| Year | Tax Paid | Tax Assessment Tax Assessment Total Assessment is a certain percentage of the fair market value that is determined by local assessors to be the total taxable value of land and additions on the property. | Land | Improvement |
|---|---|---|---|---|
| 2025 | $5,426 | $141,120 | $19,950 | $121,170 |
| 2024 | $3,560 | $74,220 | $19,950 | $54,270 |
| 2023 | $3,560 | $74,220 | $19,950 | $54,270 |
| 2022 | $3,499 | $74,220 | $19,950 | $54,270 |
| 2021 | $3,427 | $74,220 | $19,950 | $54,270 |
| 2020 | $3,427 | $74,220 | $19,950 | $54,270 |
| 2019 | $3,029 | $65,600 | $19,950 | $45,650 |
| 2018 | $3,029 | $65,600 | $19,950 | $45,650 |
| 2017 | $3,001 | $65,600 | $19,950 | $45,650 |
| 2016 | $3,001 | $65,600 | $19,950 | $45,650 |
| 2015 | $3,001 | $65,600 | $19,950 | $45,650 |
| 2014 | $3,246 | $89,360 | $25,200 | $64,160 |
Property History
| Date | Event | Price | List to Sale | Price per Sq Ft |
|---|---|---|---|---|
| 09/23/2025 09/23/25 | For Sale | $270,000 | -- | $206 / Sq Ft |
Purchase History
| Date | Type | Sale Price | Title Company |
|---|---|---|---|
| Warranty Deed | $70,000 | -- |
Mortgage History
| Date | Status | Loan Amount | Loan Type |
|---|---|---|---|
| Open | $55,000 | No Value Available | |
| Closed | $66,000 | No Value Available | |
| Closed | $15,191 | No Value Available | |
| Closed | $60,000 | No Value Available |
Source: SmartMLS
MLS Number: 24128726
APN: TORR-000124-000004-000001
- 148 Lois St
- 483 Brightwood Ave
- 115 Margerie St
- 10 Mckay St
- 90 Spruce Dr
- 25 Margerie St
- 00 Winthrop St & E Elm St
- 98 E Elm St
- 279 E Elm St
- 482 Main St
- 775 Main St
- 647 E Main St
- 18 Tarlton St
- 908 Main St
- 636 E Main St
- 839 Main St Unit 65
- 839 Main St Unit 12
- 839 Main St Unit 91
- 839 Main St Unit 104
- 130 N Elm St
- 292 Brightwood Ave
- 143 Calhoun St Unit 1st floor
- 161 Kinney St
- 441 Winthrop St
- 40 Winthrop St
- 12 Margerie St
- 90 E Elm St
- 839 Main St Unit 61
- 839 Main St Unit 22
- 132 N Elm St Unit U1
- 93 New Harwinton Rd
- 3 Britton Ave Unit 3
- 21 E Pearl St Unit 2A
- 44 Brookside Ave Unit U2
- 22 Donahue Place
- 89 Hillside Ave Unit 2
- 7 George St Unit 2
- 7 George St Unit 1
- 24 Eagle St
- 38 Surrey Ln Unit 38
