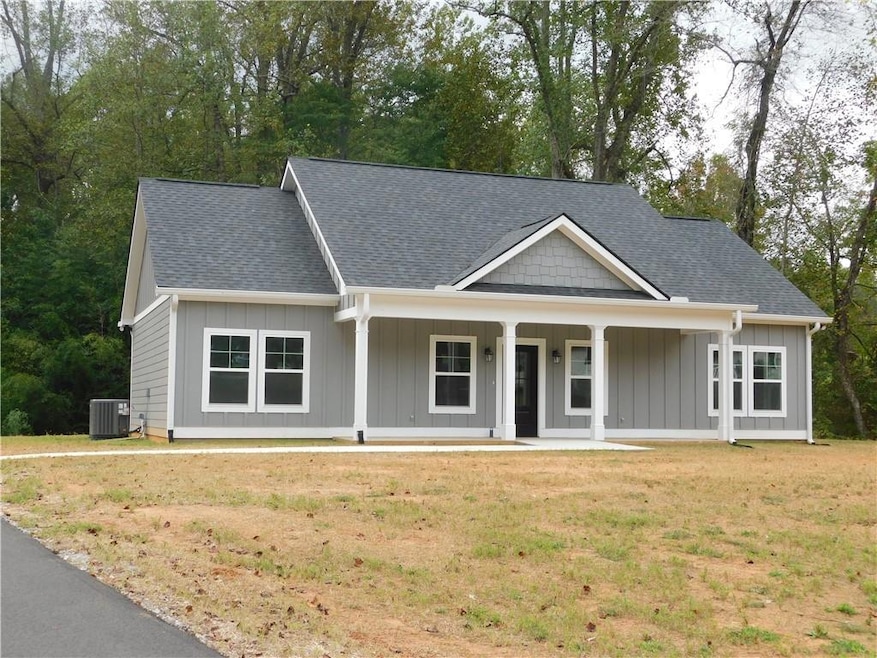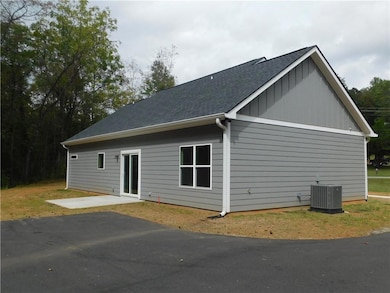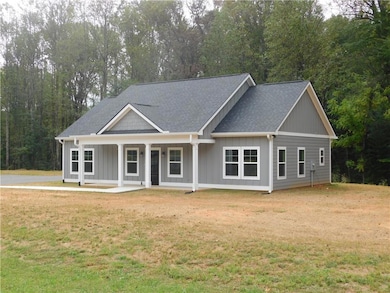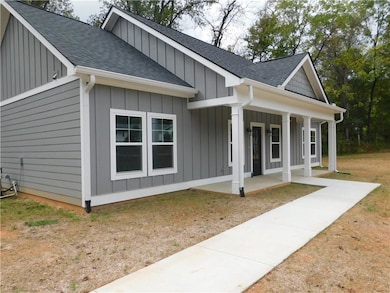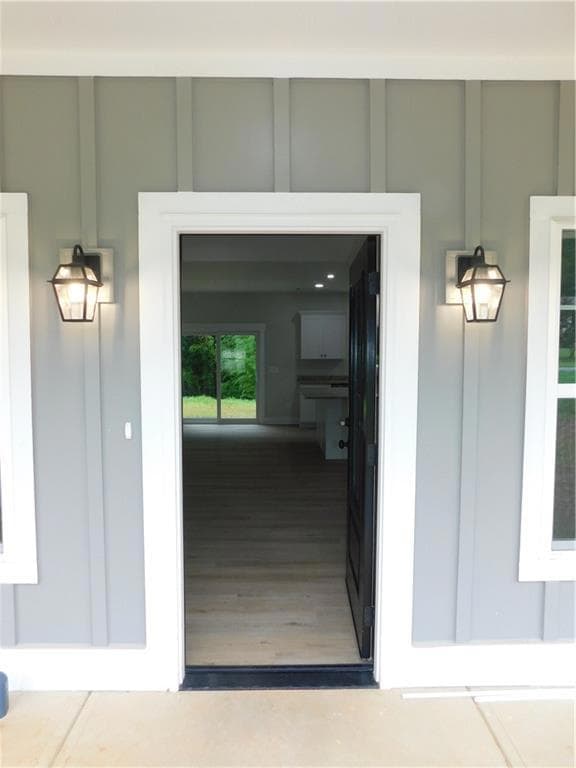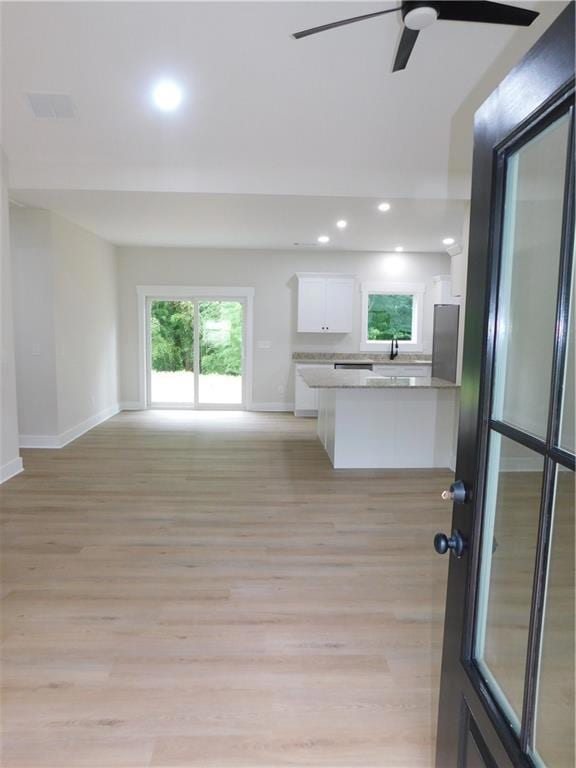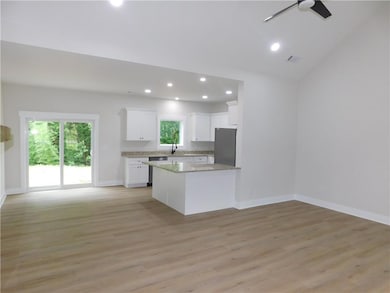96 Elbert Gaddis Rd Dahlonega, GA 30533
Estimated payment $2,414/month
Highlights
- Open-Concept Dining Room
- Home fronts a creek
- View of Trees or Woods
- New Construction
- Separate his and hers bathrooms
- Creek On Lot
About This Home
Discover the perfect blend of comfort, convenience, and style with this beautifully crafted 3-bedroom, 2-bath stepless ranch, ideally situated on a generous and level 1.15-acre lot. From the moment you arrive, you’ll appreciate the welcoming curb appeal, with a level front yard and driveway that provide easy access and plenty of parking. Step inside to an inviting open floor plan that features a thoughtfully designed split-bedroom layout, offering privacy for the primary suite while keeping the secondary bedrooms spacious and functional. The heart of the home is the stunning kitchen, complete with crisp white cabinetry, gleaming granite countertops, a large center island perfect for meal prep or casual dining, and a suite of stainless-steel appliances. The kitchen flows effortlessly into the living area, where you’ll find a cozy electric fireplace with a charming shiplap surround — a perfect space to relax and entertain guests. Retreat to the oversized primary bedroom, where you'll enjoy the comfort of dual walk-in closets and a spa-inspired en suite bath featuring a walk-in tile shower. The two secondary bedrooms are generously sized, with and share a beautifully finished bathroom that includes a drop-in tub with custom tile surround walls. Enjoy quiet mornings on the covered front porch or peaceful evenings on the rear patio, both offering a great way to take in the natural surroundings. Located in a desirable area near Historic Dahlonega, GA 400, and the University of North Georgia campus, you’ll have easy access to shopping, dining, outdoor adventures, and more — all while enjoying a serene, private setting. With minimal deed restrictions and NO HOA, this property offers freedom and flexibility that's hard to find.
Home Details
Home Type
- Single Family
Year Built
- Built in 2025 | New Construction
Lot Details
- 1.15 Acre Lot
- Home fronts a creek
- Property fronts a county road
- Private Entrance
- Level Lot
- Private Yard
- Front Yard
Property Views
- Woods
- Rural
Home Design
- Ranch Style House
- Traditional Architecture
- Slab Foundation
- Shingle Roof
- Ridge Vents on the Roof
- HardiePlank Type
Interior Spaces
- 1,435 Sq Ft Home
- Cathedral Ceiling
- Ceiling Fan
- Recessed Lighting
- Electric Fireplace
- Double Pane Windows
- Insulated Windows
- Second Story Great Room
- Open-Concept Dining Room
- L-Shaped Dining Room
- Luxury Vinyl Tile Flooring
- Attic
Kitchen
- Electric Range
- Microwave
- Dishwasher
- Kitchen Island
- Stone Countertops
- White Kitchen Cabinets
Bedrooms and Bathrooms
- 3 Main Level Bedrooms
- Split Bedroom Floorplan
- Dual Closets
- Separate his and hers bathrooms
- 2 Full Bathrooms
- Dual Vanity Sinks in Primary Bathroom
- Low Flow Plumbing Fixtures
- Shower Only
Laundry
- Laundry Room
- Electric Dryer Hookup
Home Security
- Carbon Monoxide Detectors
- Fire and Smoke Detector
Parking
- 2 Parking Spaces
- Parking Pad
- Parking Accessed On Kitchen Level
- Driveway Level
Accessible Home Design
- Accessible Bedroom
- Central Living Area
- Accessible Doors
- Accessible Entrance
Outdoor Features
- Creek On Lot
- Spring on Lot
- Covered Patio or Porch
- Exterior Lighting
- Rain Gutters
Schools
- Cottrell Elementary School
- Lumpkin County Middle School
- Lumpkin County High School
Utilities
- Central Air
- Heat Pump System
- Underground Utilities
- 220 Volts
- 110 Volts
- Private Water Source
- Well
- Electric Water Heater
- Septic Tank
- Phone Available
Listing and Financial Details
- Home warranty included in the sale of the property
- Tax Lot 2
Map
Home Values in the Area
Average Home Value in this Area
Property History
| Date | Event | Price | List to Sale | Price per Sq Ft |
|---|---|---|---|---|
| 10/30/2025 10/30/25 | Price Changed | $385,000 | -2.5% | $268 / Sq Ft |
| 10/10/2025 10/10/25 | For Sale | $395,000 | -- | $275 / Sq Ft |
Source: First Multiple Listing Service (FMLS)
MLS Number: 7663921
- 98 Elbert Gaddis Rd
- 955 Camp Wahsega Rd
- 22 Deer Ridge Rd
- Lot 5 Sweet Apple Ln
- 122 Tritt Rd
- 357 Camp Wahsega Rd
- 26 Dowdy Ct
- 195 Green Valley Dr
- 1879 Camp Wahsega Rd
- 0 Camp Wahsega Rd Unit 7600956
- 0 Camp Wahsega Rd Unit 10547292
- 181 Gilreath Way
- 239 Glenn Elliott Rd
- LOT 1 the Overlook at Crown Mountain
- Tr 3 Glenn Elliot Rd
- 70 Avery Trail
- 1556 Syrup Mill Rd
- 77 Old River Rd
- 65 Golden Autumn Dr
- 4000 Peaks Cir
- 502 Wimpy Mill Rd
- 235 Yahoola Rd
- 215 Stephens St
- 113 Roberta Ave
- 3 Bellamy Place
- 83 Crabapple Ridge
- 25 Stoneybrook Dr
- 30 Rustin Ridge
- 2385 Porter Springs Rd
- 211 Stoneybrook Dr
- 364 Stoneybrook Dr
- 635 Ben Higgins Rd
- 2331 Highway 52 W Unit Suite E
- 56 Puff Hill Dr
- 16 Rustin Ridge
- 99 Strawberry Ln
- 34 Souther Trail
- 1560 Grindle Bridge Rd
- 7065 Dawsonville Hwy Unit A
