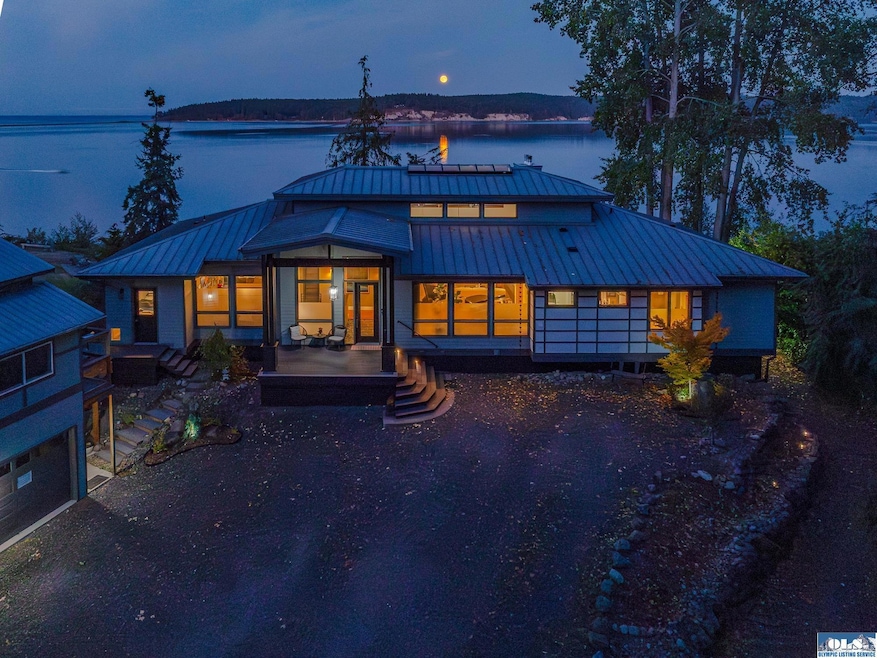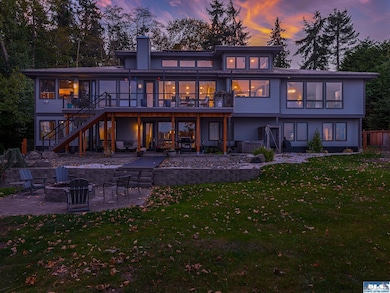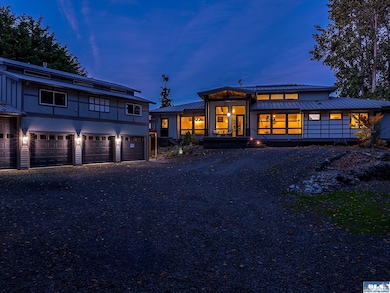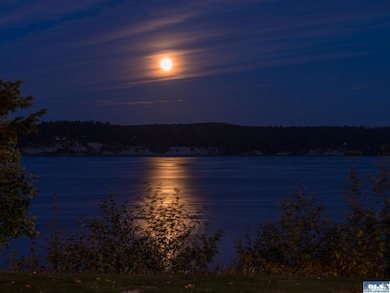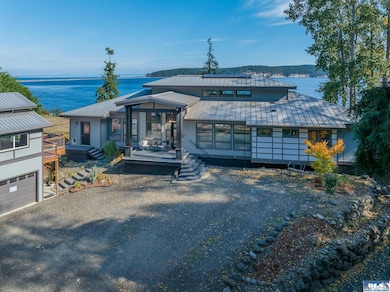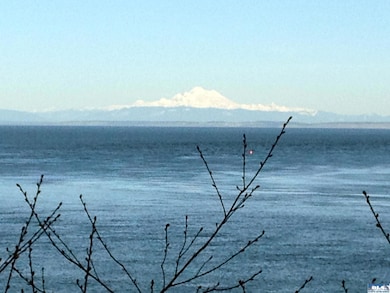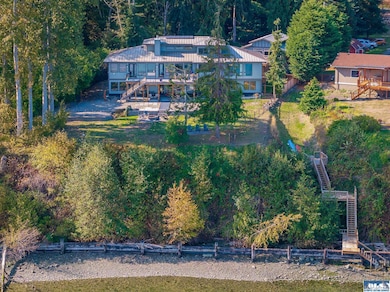96 Forrest Rd Unit 98 Forrest Rd - ADU Sequim, WA 98382
Estimated payment $12,454/month
Highlights
- Water Views
- Spa
- RV Parking in Community
- Accessory Dwelling Unit (ADU)
- RV Garage
- Fruit Trees
About This Home
NOTHING ELSE LIKE IT - AND ON THE BAY! A rare and unique multi-generational waterfront compound (3 separate living areas or just one) that also produces income! This architect-designed waterfront home, is close to town, near John Wayne Marina. With the finest finishes, unique features and only the best went into this Japanese-inspired contemporary home. Views of Mt. Baker, the Strait (shipping lanes) and Sequim Bay. Main house is 5810 sq ft and can comfortably accommodate multi-generational living or serve well in a vacation rental situation. With a genkan (transition between inside and outside) entry, soaring ceilings with skylights, a living area designed for entertaining with tansu-inspired bar cabinet, 3 propane fireplaces, Chef's kitchen with top of the line appliances, Wolf propane cooktop, 42" refrigerator, wall oven with pizza stone and other accessories, tons of storage and 2 sinks, near a formal dining with huge round table that can seat 8+. A ladder leads to bonus room/loft. The Primary bedroom on the main floor has a propane fireplace, curved ceiling, his & hers huge closets and large bathroom with jetted tub, double-head shower, double sinks, and each has their own toilet room, with a laundry room just off that. Upstairs there is a large deck for entertaining that overlooks the water, and below is covered patio and a hot tub. Additionally, downstairs has its own level entry entry (no stairs and easy access) and parking and offers another primary bedroom with ensuite, plus 2 more bedrooms with walk in closets that share a Jack & Jill bath. There's a 2nd full kitchen, laundry room, a large family room with another propane fireplace, plus an office, mud room, and another huge room with many possibilities. Guesthouse over the 5-bay garage is 962 sq ft with vaulted ceilings, great room with (4th) fireplace, full compact kitchen & pantry, large bedroom with dressing area and the (3rd) laundry room. Plus a full RV parking space. Priced to sell at $316 sq ft. (including ADU) - Fantastic value for waterfront!! 2 potential rentals for GENERATING INCOME: $93,000 in 2023! Exterior has been recently painted.
Home Details
Home Type
- Single Family
Est. Annual Taxes
- $14,369
Year Built
- Built in 2006
Lot Details
- 1.5 Acre Lot
- Lot Dimensions are 120'x576'x120'x622'
- Street terminates at a dead end
- Dog Run
- Cross Fenced
- Wood Fence
- Back Yard Fenced
- Drip System Landscaping
- Level Lot
- Sprinkler System
- Fruit Trees
Property Views
- Water
- Mountain
Home Design
- Contemporary Architecture
- Concrete Foundation
- Metal Roof
- Cement Siding
Interior Spaces
- 5,810 Sq Ft Home
- 1-Story Property
- Beamed Ceilings
- Vaulted Ceiling
- Ceiling Fan
- Skylights
- Recessed Lighting
- Track Lighting
- Fireplace
- Mud Room
- Great Room
- Living Room
- Formal Dining Room
- Den
- Library
- Loft
- Workshop
Kitchen
- Built-In Oven
- Down Draft Cooktop
- Microwave
- Dishwasher
- Wolf Appliances
Flooring
- Wood
- Wall to Wall Carpet
- Radiant Floor
- Tile
Bedrooms and Bathrooms
- 4 Bedrooms
- Powder Room
- Bidet
- Dual Sinks
- Hydromassage or Jetted Bathtub
- Separate Shower
Laundry
- Laundry Room
- Laundry on main level
- Dryer
- Washer
Home Security
- Carbon Monoxide Detectors
- Fire and Smoke Detector
Parking
- 4 Car Detached Garage
- Parking Storage or Cabinetry
- Insulated Garage
- Workshop in Garage
- Workbench in Garage
- Garage Door Opener
- Gravel Driveway
- RV Garage
Outdoor Features
- Spa
- Tideland Water Rights
- Deck
- Covered Patio or Porch
- Outdoor Storage
Additional Homes
- Accessory Dwelling Unit (ADU)
Utilities
- Zoned Heating
- 220 Volts in Garage
- Propane
- Private Water Source
- Well
- Septic System
- Cable TV Available
Community Details
- RV Parking in Community
Listing and Financial Details
- Assessor Parcel Number 033027500036
Map
Home Values in the Area
Average Home Value in this Area
Tax History
| Year | Tax Paid | Tax Assessment Tax Assessment Total Assessment is a certain percentage of the fair market value that is determined by local assessors to be the total taxable value of land and additions on the property. | Land | Improvement |
|---|---|---|---|---|
| 2025 | $14,370 | $1,819,407 | $422,165 | $1,397,242 |
| 2023 | $14,370 | $1,897,949 | $382,275 | $1,515,674 |
| 2022 | $11,164 | $1,599,914 | $332,413 | $1,267,501 |
| 2021 | $7,603 | $1,205,345 | $332,413 | $872,932 |
| 2020 | $8,047 | $808,123 | $332,413 | $475,710 |
| 2018 | $6,700 | $678,272 | $315,792 | $362,480 |
| 2017 | $6,196 | $647,388 | $332,413 | $314,975 |
| 2016 | $5,972 | $647,598 | $332,413 | $315,185 |
Property History
| Date | Event | Price | List to Sale | Price per Sq Ft |
|---|---|---|---|---|
| 10/04/2025 10/04/25 | Price Changed | $2,140,000 | -6.4% | $368 / Sq Ft |
| 08/08/2025 08/08/25 | Price Changed | $2,285,950 | -2.7% | $393 / Sq Ft |
| 07/09/2025 07/09/25 | For Sale | $2,350,000 | 0.0% | $404 / Sq Ft |
| 06/12/2025 06/12/25 | Pending | -- | -- | -- |
| 10/13/2024 10/13/24 | For Sale | $2,350,000 | -- | $404 / Sq Ft |
Source: Olympic Listing Service
MLS Number: 381486
APN: 24337
- 1810 W Sequim Bay Rd Unit Sequim WA 98382
- 1810 W Sequim Bay Rd
- 1358 W Sequim Bay Rd
- 391 Keeler Rd
- 0 7xx Keeler Rd
- 90 Village Green
- 40 America Blvd
- 140 Independence Dr
- 2984 W Sequim Bay Rd
- 0 Yvette Place
- 90 Baywood Village Rd
- 90 Baywood Village Rd Unit 18
- NKA Washington Harbor Loop
- 577 Simdars Rd
- 577 Simdars Rd Unit Sequim WA 98382
- 0 Washington Harbor Rd
- 440 Blue Glacier Loop
- 483 Simdars Rd
- 71 Blue Glacier Loop Unit Sequim WA 98382
- 71 Blue Glacier Loop
- 90 S Rhodefer Rd
- 502 S Still Rd Unit 201
- 392 Buck Loop Rd
- 209 S Sequim Ave
- 534 N 5th Ave Unit 7
- 120 Horizon View Dr
- 675 N 5th Ave Unit 2B
- 755 W Washington St Unit C
- 330 Blakely Blvd
- 1400 W Washington St Unit Ste 105
- 1400 W Washington St Unit 101
- 1400 W Washington St Unit Ste 107
- 1400 W Washington St Unit Ste 102
- 250 North St Unit A
- 250 North St
- 301 Business Park Loop
- 261131 U S 101 Unit Space 17
- 191 Airport Rd
- 2500 9th St
- 265 Lisel Ln Unit AD
