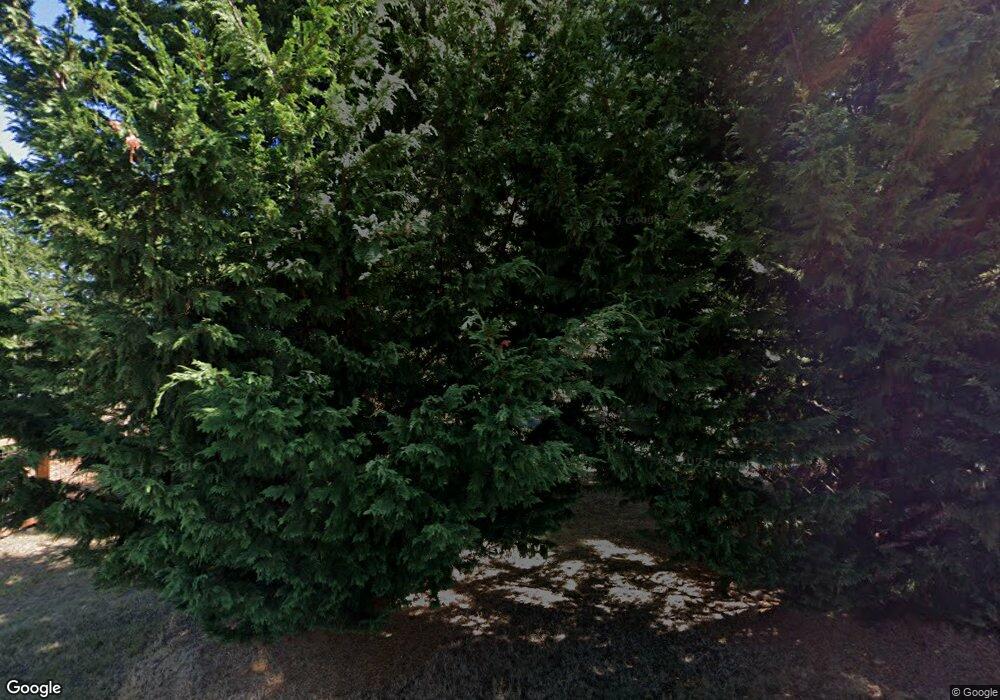96 Forrest Rd Sequim, WA 98382
Estimated Value: $1,772,403 - $2,263,000
5
Beds
4
Baths
6,772
Sq Ft
$310/Sq Ft
Est. Value
About This Home
This home is located at 96 Forrest Rd, Sequim, WA 98382 and is currently estimated at $2,098,801, approximately $309 per square foot. 96 Forrest Rd is a home located in Clallam County with nearby schools including Helen Haller Elementary School, Sequim Middle School, and Sequim Senior High School.
Create a Home Valuation Report for This Property
The Home Valuation Report is an in-depth analysis detailing your home's value as well as a comparison with similar homes in the area
Home Values in the Area
Average Home Value in this Area
Tax History Compared to Growth
Tax History
| Year | Tax Paid | Tax Assessment Tax Assessment Total Assessment is a certain percentage of the fair market value that is determined by local assessors to be the total taxable value of land and additions on the property. | Land | Improvement |
|---|---|---|---|---|
| 2021 | $7,603 | $808,123 | $332,413 | $475,710 |
| 2020 | $8,047 | $766,053 | $332,413 | $433,640 |
| 2018 | $6,700 | $678,272 | $315,792 | $362,480 |
| 2017 | $6,153 | $647,388 | $332,413 | $314,975 |
| 2016 | $6,153 | $647,598 | $332,413 | $315,185 |
| 2015 | $6,153 | $606,513 | $332,413 | $274,100 |
| 2013 | $6,153 | $526,404 | $332,413 | $193,991 |
| 2012 | $6,153 | $604,232 | $409,992 | $194,240 |
Source: Public Records
Map
Nearby Homes
- 96 Forrest Rd Unit 98 Forrest Rd - ADU
- 1810 W Sequim Bay Rd Unit Sequim WA 98382
- 1810 W Sequim Bay Rd
- 1358 W Sequim Bay Rd
- 391 Keeler Rd
- 0 7xx Keeler Rd
- 90 Village Green
- 40 America Blvd
- 140 Independence Dr
- 2984 W Sequim Bay Rd
- 0 Yvette Place
- 90 Baywood Village Rd
- 90 Baywood Village Rd Unit 18
- NKA Washington Harbor Loop
- 577 Simdars Rd
- 577 Simdars Rd Unit Sequim WA 98382
- 0 Washington Harbor Rd
- 71 Blue Glacier Loop Unit Sequim WA 98382
- 71 Blue Glacier Loop
- 660 Elk Loop
- 96 Forrest Rd Unit 98 Forrest Rd (gues
- 120 Forrest Rd
- 46 Forrest Rd
- 136 Forrest Rd
- 36 Forrest Rd
- 26 Forrest Rd Unit 28
- 174 Forrest Rd
- 28 Forrest Rd
- 2019 W Sequim Bay Rd
- 2037 W Sequim Bay Rd
- 2039 W Sequim Bay Rd
- 1990 W Sequim Bay Rd
- 2067 W Sequim Bay Rd
- 2069 W Sequim Bay Rd
- 1902 W Sequim Bay Rd
- 1900 W Sequim Bay Rd
- 9999 Mariners View Dr
- 2099 W Sequim Bay Rd
- 1860 W Sequim Bay Rd
- 1860 W Sequim Bay Rd
