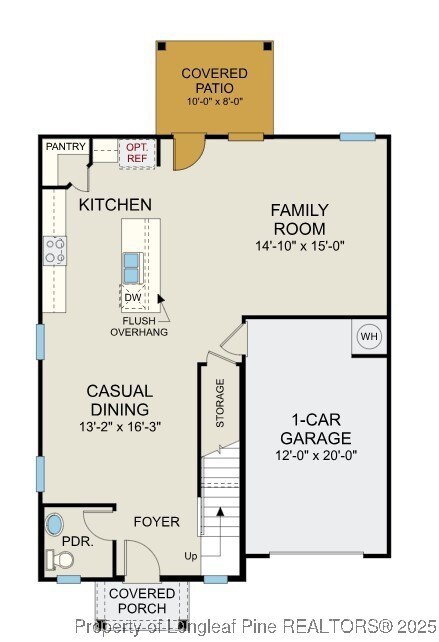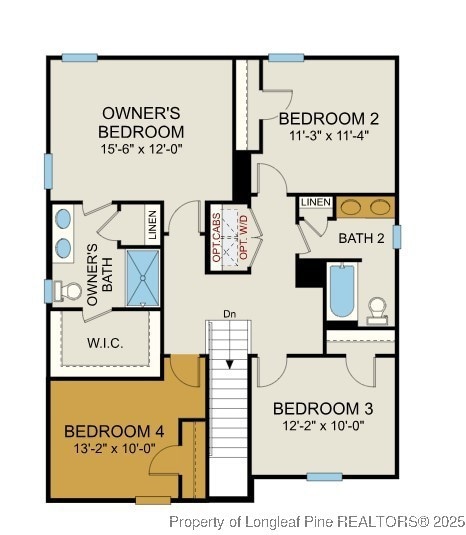
96 Greenbay St Lillington, NC 27546
Estimated payment $2,074/month
Highlights
- New Construction
- Granite Countertops
- 1 Car Attached Garage
- Open Floorplan
- Covered patio or porch
- Eat-In Kitchen
About This Home
Exclusive Financing Incentives! Fully Sodded Yard • Covered Rear Patio • Extended Driveway • 9ft Ceilings • Laminate Flooring
Personalize Your Dream Home! Move-in ready by Fall 2025! Take advantage of this limited-time opportunity to choose your finishes—including flooring, countertops, and other finishes. Make this Freelance Floor Plan uniquely yours before it's complete!
Welcome to the Freelance by Dream Finders Homes is located in Creekside Oaks North. With four bedrooms and two and a half bathrooms, this home exemplifies classic charm. The main level unfolds in an open concept, where a corner kitchen becomes the heart of the home, graciously overlooking a spacious dining area and a welcoming family room. Upstairs, a world of privacy awaits with all bedrooms thoughtfully situated. Convenience is at your fingertips with the inclusion of a hallway laundry closet. This home plan embodies the perfect blend of traditional aesthetics and contemporary functionality, promising a life of beauty and ease.
Listing Agent
TEAM DREAM
DREAM FINDERS REALTY, LLC. License #. Listed on: 05/13/2025
Home Details
Home Type
- Single Family
Year Built
- Built in 2025 | New Construction
HOA Fees
- $25 Monthly HOA Fees
Parking
- 1 Car Attached Garage
Home Design
- Slab Foundation
- Wood Frame Construction
- Shake Siding
- Vinyl Siding
Interior Spaces
- 1,925 Sq Ft Home
- 2-Story Property
- Open Floorplan
- Entrance Foyer
Kitchen
- Eat-In Kitchen
- Dishwasher
- Kitchen Island
- Granite Countertops
Flooring
- Carpet
- Laminate
- Vinyl
Bedrooms and Bathrooms
- 4 Bedrooms
- En-Suite Primary Bedroom
- Walk-In Closet
- Bathtub
Laundry
- Laundry on upper level
- Washer and Dryer Hookup
Schools
- Western Harnett Middle School
- Overhills Senior High School
Utilities
- Central Air
- Heat Pump System
Additional Features
- Covered patio or porch
- 0.27 Acre Lot
Community Details
- Creekside Oaks N & S Homeowners Association
- Creekside Oaks North Subdivision
Listing and Financial Details
- Home warranty included in the sale of the property
- Tax Lot 530
- Assessor Parcel Number 01053609 0028 73
- Seller Considering Concessions
Map
Home Values in the Area
Average Home Value in this Area
Property History
| Date | Event | Price | Change | Sq Ft Price |
|---|---|---|---|---|
| 07/11/2025 07/11/25 | Price Changed | $314,100 | -0.9% | $163 / Sq Ft |
| 05/13/2025 05/13/25 | For Sale | $317,100 | -- | $165 / Sq Ft |
Similar Homes in Lillington, NC
Source: Longleaf Pine REALTORS®
MLS Number: 743613
- 95 Fleetwood Ct
- 206 Silk Oak Dr
- 105 Basket Oak Dr
- 1359 Micahs Way N
- 56 Skipping Pines Ct
- 334 Bunting Dr
- 159 Colonial Hills Dr
- 106 Downing Ct
- 1910 Micahs Way N
- 167 Lamplighter Way
- 34 Falcon Ridge Dr
- 148 Pine Hawk Dr
- 78 Pine Hawk Dr Unit 38
- 411 Gallery Dr Unit 201
- 200 Gallery Dr Unit 301
- 200 Gallery Dr Unit 202
- 200 Gallery Dr Unit 201
- 200 Gallery Dr Unit 102
- 877 Juno Dr
- 16 Wedgewood Dr


