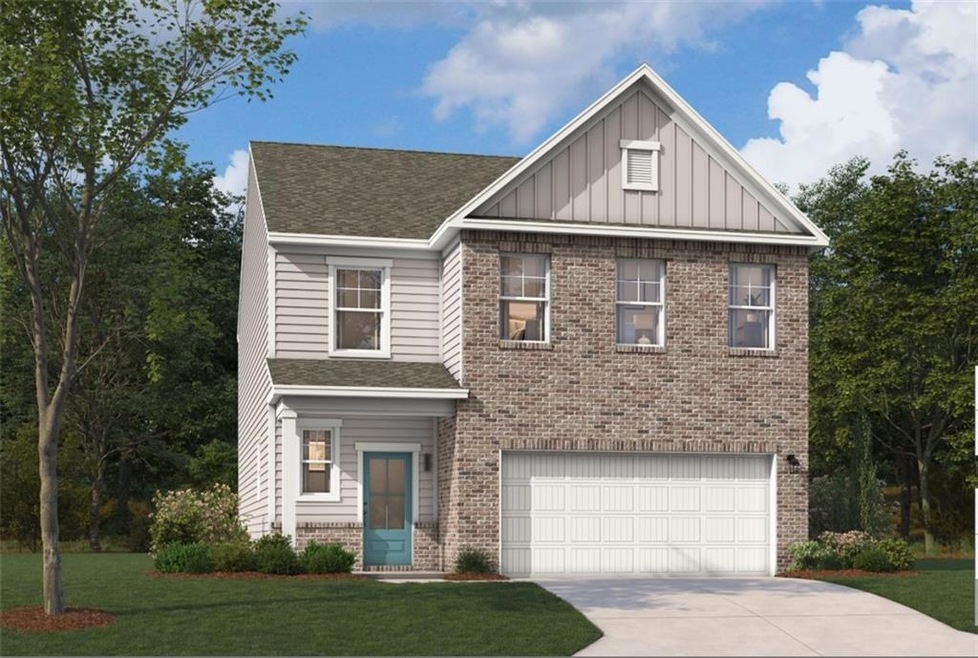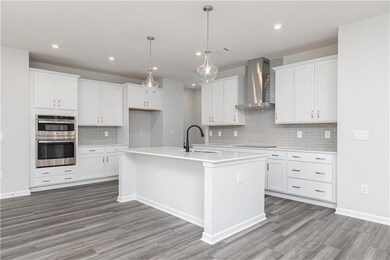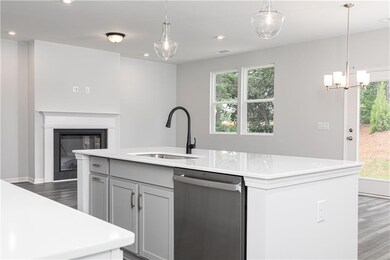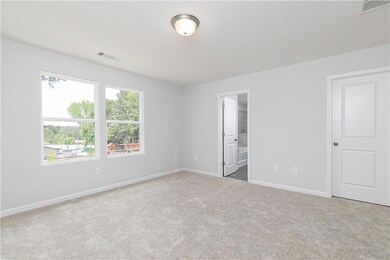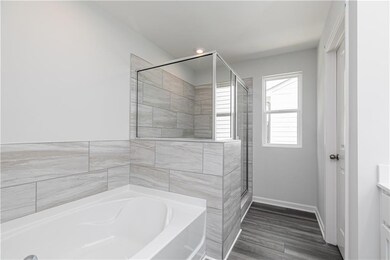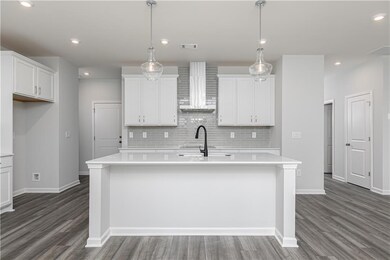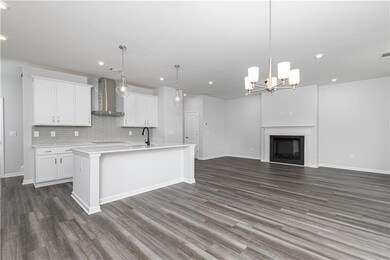96 Hickory Grove Ave Lawrenceville, GA 30046
Estimated payment $2,777/month
Highlights
- Open-Concept Dining Room
- ENERGY STAR Certified Homes
- Oversized primary bedroom
- New Construction
- Wooded Lot
- Traditional Architecture
About This Home
Welcome to Rhodes Glen, the new Stanley Martin Community in Lawrenceville, GA! LOT 10 is a northwest-facing, wooded homesite ideally located on a quiet cul-de-sac, offering privacy and a serene setting. **TO BE BUILT** The Tyndall floor plan is designed with both functionality and style in mind, offering a versatile layout to suit modern living. Just off the foyer, a convenient pocket office provides the perfect space for remote work or quiet study. The heart of the home is an open-concept area where the kitchen flows seamlessly into the family room and dining area. The chef’s kitchen is a dream, featuring a spacious island and abundant cabinet and drawer storage. Anchoring the family room is a cozy electric fireplace, while the dining area extends to a rear patio, ideal for outdoor entertaining and watching evening sunsets. Upstairs, the primary suite is a true retreat with a serene setting, spa-inspired bath, and a huge walk-in closet. Three additional bedrooms, each with their own walk-in closet, provide plenty of personal space for family or guests. A hall bath and a centrally located laundry room with sink complete this thoughtfully designed second level. The Tyndall offers a perfect blend of practicality and modern comfort for today’s lifestyle. Homesite 10 is conveniently positioned near the front of the community for easy access to main roads while enjoying the quiet privacy of a cul-de-sac location. Rhodes Glen also provides easy access to downtown Lawrenceville, shopping, dining, parks, and entertainment—including the Aurora Theatre, Rhodes Jordan Park, and major commuter routes. Don’t miss your chance to own in this vibrant new community—schedule your tour today! **Photos shown are of a similar home**
Open House Schedule
-
Monday, November 17, 202511:00 to 4:00 pm11/17/2025 11:00:00 PM +00:0011/17/2025 4:00:00 PM +00:00This is a Stanley Martin Homes community and the Idlewild on homesite 2 is under construction so please come by the Hollins model home at Rhodes Glen off of New Hope Rd near downtown Lawrenceville. Our onsite agent will be there to help answer any questions and provide information on incentives! Easiest address to use is 606 New Hope Road. Look for pink Stanley Martin flags!Add to Calendar
-
Tuesday, November 18, 202511:00 to 4:00 pm11/18/2025 11:00:00 PM +00:0011/18/2025 4:00:00 PM +00:00This is a Stanley Martin Homes community and the Idlewild on homesite 2 is under construction so please come by the Hollins model home at Rhodes Glen off of New Hope Rd near downtown Lawrenceville. Our onsite agent will be there to help answer any questions and provide information on incentives! Easiest address to use is 606 New Hope Road. Look for pink Stanley Martin flags!Add to Calendar
Home Details
Home Type
- Single Family
Year Built
- Built in 2025 | New Construction
Lot Details
- 6,055 Sq Ft Lot
- Landscaped
- Corner Lot
- Level Lot
- Wooded Lot
- Front Yard
HOA Fees
- $50 Monthly HOA Fees
Parking
- 2 Car Attached Garage
- Parking Accessed On Kitchen Level
- Front Facing Garage
- Garage Door Opener
- Driveway
Home Design
- Traditional Architecture
- Slab Foundation
- Blown-In Insulation
- Shingle Roof
- Ridge Vents on the Roof
- Composition Roof
- Cement Siding
- Brick Front
Interior Spaces
- 2,325 Sq Ft Home
- 2-Story Property
- Ceiling height of 9 feet on the main level
- Factory Built Fireplace
- Electric Fireplace
- Double Pane Windows
- ENERGY STAR Qualified Windows
- Entrance Foyer
- Family Room with Fireplace
- Open-Concept Dining Room
- L-Shaped Dining Room
- Home Office
Kitchen
- Open to Family Room
- Eat-In Kitchen
- Electric Range
- Microwave
- Dishwasher
- Kitchen Island
- Stone Countertops
- White Kitchen Cabinets
- Disposal
Flooring
- Carpet
- Ceramic Tile
- Luxury Vinyl Tile
Bedrooms and Bathrooms
- 4 Bedrooms
- Oversized primary bedroom
- Walk-In Closet
- Dual Vanity Sinks in Primary Bathroom
- Low Flow Plumbing Fixtures
- Separate Shower in Primary Bathroom
- Soaking Tub
Laundry
- Laundry Room
- Laundry on upper level
- Sink Near Laundry
- 220 Volts In Laundry
- Electric Dryer Hookup
Home Security
- Carbon Monoxide Detectors
- Fire and Smoke Detector
Eco-Friendly Details
- ENERGY STAR Qualified Appliances
- Energy-Efficient Construction
- Energy-Efficient HVAC
- Energy-Efficient Insulation
- ENERGY STAR Certified Homes
- Energy-Efficient Thermostat
Outdoor Features
- Patio
- Rain Gutters
Schools
- Simonton Elementary School
- Jordan Middle School
- Central Gwinnett High School
Utilities
- Forced Air Zoned Heating and Cooling System
- Electric Air Filter
- Underground Utilities
- High-Efficiency Water Heater
- Phone Available
- Cable TV Available
Community Details
- $1,200 Initiation Fee
- Rhodes Glen Subdivision
- Rental Restrictions
Listing and Financial Details
- Home warranty included in the sale of the property
- Tax Lot 10
Map
Home Values in the Area
Average Home Value in this Area
Property History
| Date | Event | Price | List to Sale | Price per Sq Ft |
|---|---|---|---|---|
| 11/07/2025 11/07/25 | Price Changed | $438,670 | +0.2% | $189 / Sq Ft |
| 11/02/2025 11/02/25 | Price Changed | $437,990 | +0.7% | $188 / Sq Ft |
| 10/28/2025 10/28/25 | For Sale | $434,990 | -- | $187 / Sq Ft |
Source: First Multiple Listing Service (FMLS)
MLS Number: 7682092
- The Hollins Plan at Rhodes Glen
- 301 Jasmine Woods Dr
- 86 Hickory Grove Ave
- 585 Corley Brook Way
- 455 Saddle Bow Dr
- 722 Thornapple Trail
- 131 Summer Pond Trail
- 619 First St
- 97 Forest Place
- 743 New Hope Rd
- 295 Lamden Ct
- 241 Summer Pond Trail
- 101 Summer Pond Trail
- 308 Paper Woods Dr
- 760 Brand Trail S
- 271 Summer Pond Trail
- 501 Timber Ridge Ct
- 731 Marble Arch Ave
- 80 Serenity Point
- 652 Adams Landing Ct
- 760 Brand South Trail
- 790 Brand South Trail
- 728 Castle Top Ct
- 160 Adams Lake Ct
- 170 Adams Lake Ct
- 18 Ludwick Ln
- 131 Bernice Dr
- 51 Herbert Hayes Dr
- 190 Cedarhurst Rd
- 36 Sandalwood Cir
- 76 Sandalwood Cir
- 250 Applewood Dr
- 239 Ryston Way
- 1052 Ludwick Way
- 820 Madison Chase Way
- 1612 Dover Creek Ln
- 957 Keldron Ct
