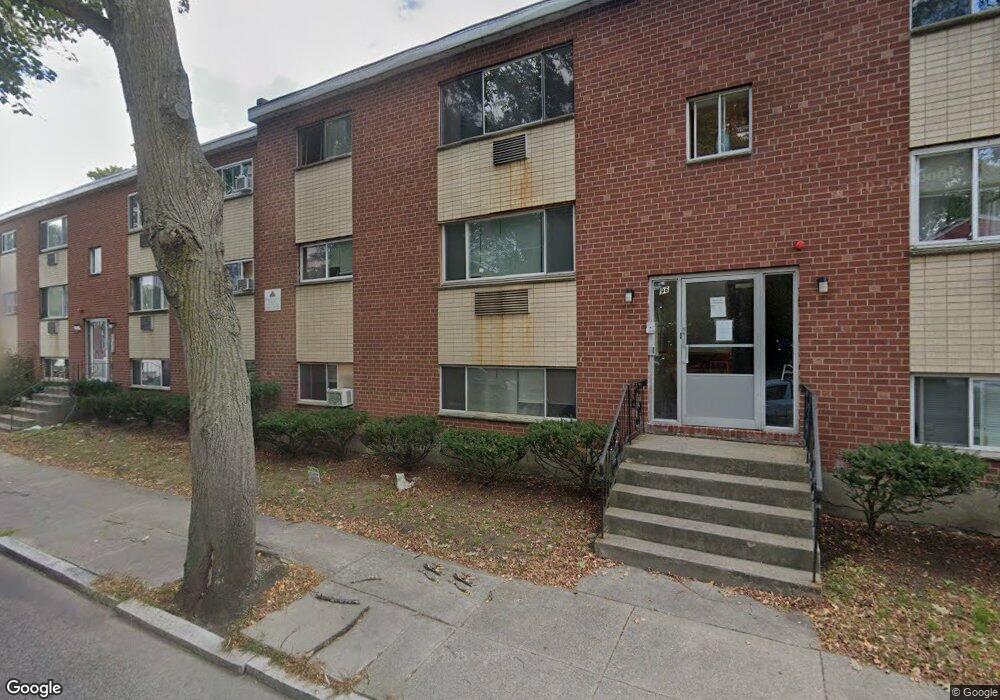96 Itasca St Unit 96-1 Mattapan, MA 02126
Southern Mattapan Neighborhood
2
Beds
1
Bath
816
Sq Ft
--
Built
About This Home
This home is located at 96 Itasca St Unit 96-1, Mattapan, MA 02126. 96 Itasca St Unit 96-1 is a home located in Suffolk County with nearby schools including KIPP Academy Boston Charter School and Berea Seventh-day Adventist Academy.
Create a Home Valuation Report for This Property
The Home Valuation Report is an in-depth analysis detailing your home's value as well as a comparison with similar homes in the area
Home Values in the Area
Average Home Value in this Area
Tax History Compared to Growth
Map
Nearby Homes
- 60 and 64 Monterey Ave
- 100 Itasca St
- 20 Monterey Ave
- 116 Almont St
- 14-14R Kennebec St
- 49 Fottler Rd
- 10 Itasca St
- 58 Mattapan St
- 45 1st Ave Unit 111
- 12 Hiawatha Rd
- 710 Walk Hill St
- 231 Itasca St
- 1465 Blue Hill Ave
- 95 Woodhaven St
- 10 Brockton St
- 72 Livermore St
- 770 Cummins Hwy Unit 1
- 770 Cummins Hwy Unit 22
- 23 Fessenden St
- 25 Fessenden St
- 96 Itasca St Unit 6
- 96 Itasca St Unit 5
- 96 Itasca St Unit 4
- 96 Itasca St Unit 3
- 96 Itasca St Unit 2
- 96 Itasca St Unit 1
- 94-96 Itasca St Unit 96-1
- 94-96 Itasca St Unit 96
- 94-96 Itasca St Unit 96-4
- 94-96 Itasca St Unit 2A
- 94-96 Itasca St Unit 3
- 94 Itasca St Unit 5
- 94 Itasca St Unit 4
- 94 Itasca St Unit 1
- 94 Itasca St
- 94-96 Itasca St Unit 94-4
- 94-96 Itasca St Unit 96-3
- 94-96 Itasca St Unit 96-2
- 94-96 Itasca St Unit 96-6
- 92 Itasca St
