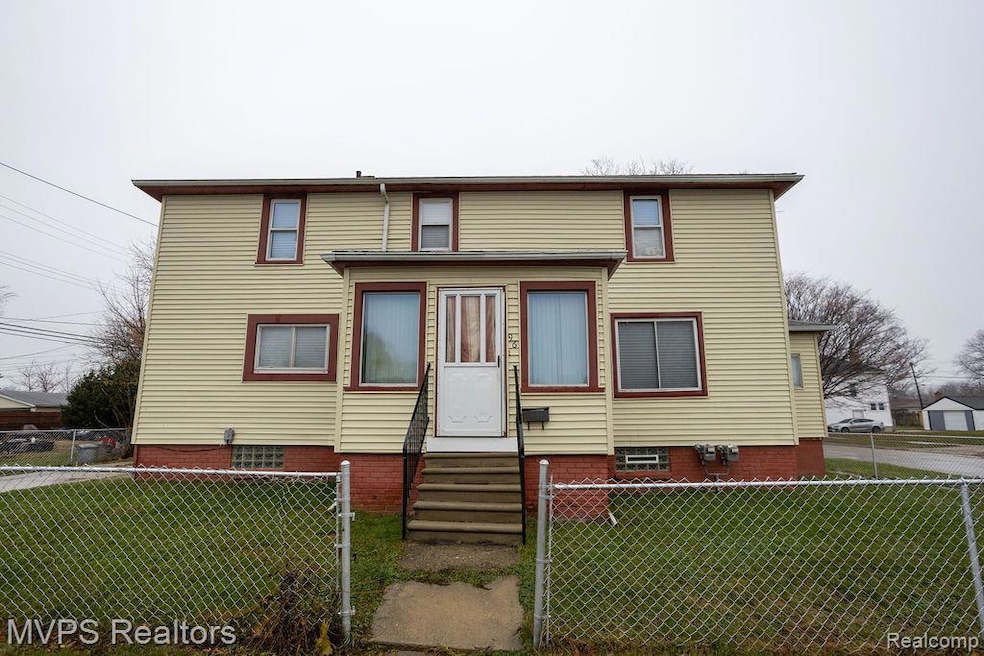96 Jones St Mount Clemens, MI 48043
2
Beds
1
Bath
1,050
Sq Ft
8,712
Sq Ft Lot
Highlights
- No HOA
- Dogs Allowed
- 4-minute walk to Jones Park
- Forced Air Heating System
About This Home
WoW! Unbelievable Oppurtunity! Turnkey within walking distance of Downtown Mt. clemens!. Totally Remodeled, and ready for leasing. 2 identical side by side units each with private basements!
Separate Gas and Electric meters! Both have their own driveways, and there is a 1 car garage on unit facing walnut.
Both units have there own driveways.
Unit facing Jones is $1250 Unit facing walnut with 1 car garage is $1300
Most windows have been updated, and a new roof recently. Both baths are ceramic. All new Paint and flooring in both units. Shows very well!!
Townhouse Details
Home Type
- Townhome
Est. Annual Taxes
- $3,465
Year Built
- Built in 1935
Lot Details
- 8,712 Sq Ft Lot
- Lot Dimensions are 72.00 x 120.00
Parking
- Driveway
Home Design
- Half Duplex
- Poured Concrete
- Vinyl Construction Material
Interior Spaces
- 1,050 Sq Ft Home
- 2-Story Property
- Unfinished Basement
Bedrooms and Bathrooms
- 2 Bedrooms
- 1 Full Bathroom
Location
- Ground Level
Utilities
- Forced Air Heating System
- Heating System Uses Natural Gas
Listing and Financial Details
- Security Deposit $1,950
- 12 Month Lease Term
- Application Fee: 30.00
- Assessor Parcel Number 1112351010
Community Details
Overview
- No Home Owners Association
- Mullett Survey Pic Deeds Subdivision
Pet Policy
- Dogs Allowed
Map
Source: Realcomp
MLS Number: 20251028648
APN: 05-11-12-351-010
Nearby Homes
- 147 Euclid St
- 74 Clinton St Unit 74
- 21 Dickinson St Unit K
- 22 Ahrens St
- 225 Euclid St
- 50 Riverview Dr
- 168 Market St
- 46 Michigan St
- 269 Euclid St
- 312 N Gratiot Ave
- 41 Gibbs St
- 23510 Buckingham St
- 28 Ferrin Place
- 57 High St
- 0 La Croix St
- 23592 Buckingham St
- 36 High St
- 88 Gibbs St
- 41 Parkview St
- 24311 Charles St
- 115 N River Rd
- 20 Stapleton St
- 172 2nd St
- 43 Hollywood Ct Unit ID1032304P
- 23628 Carlington St
- 51 Hollywood Ct Unit ID1032314P
- 186 North Ave Unit ID1032368P
- 295 Euclid St Unit ID1032310P
- 295 Euclid St Unit ID1032357P
- 326 N Gratiot Ave
- 326 1/2 N Gratiot Ave Unit 326 1/2 NORTH GRATIOT - UPSTAIRS APT
- 25 Lincoln St
- 25 Lincoln St Unit Lower
- 106 Southbound Gratiot Ave
- 229 Riverside Dr
- 192 Hubbard St
- 387 Cass Ave
- 35 S Groesbeck Hwy
- 21404 Clear Creek Blvd Unit 121
- 23128 Wellington Crescent







