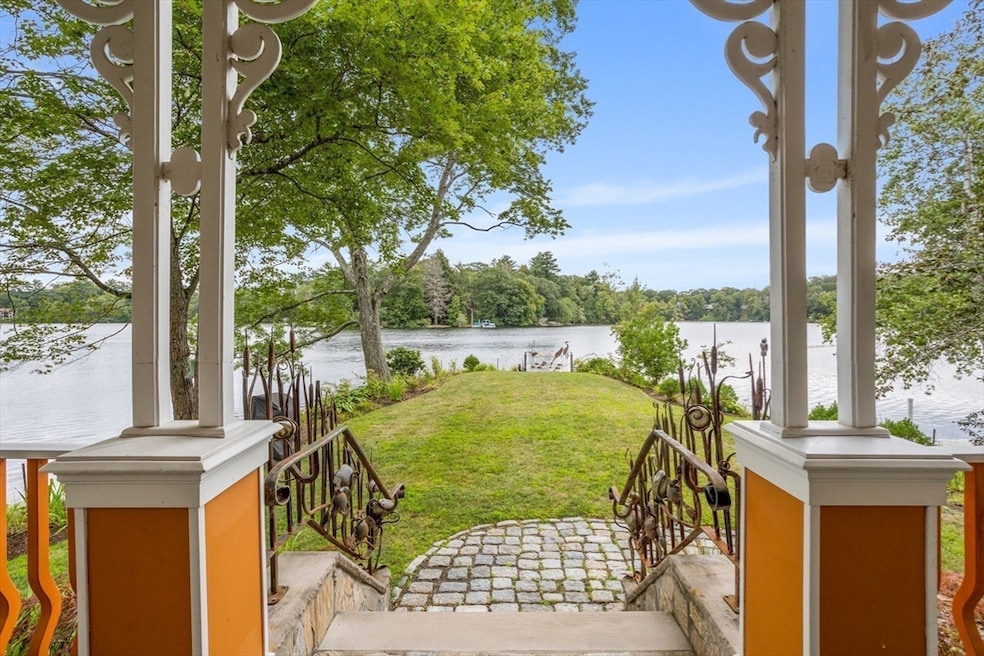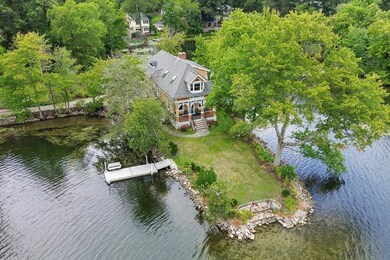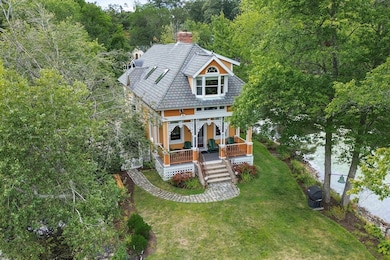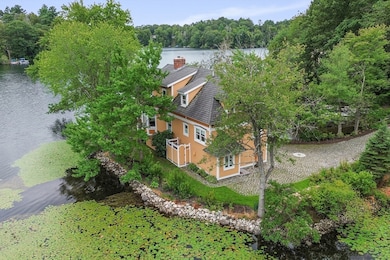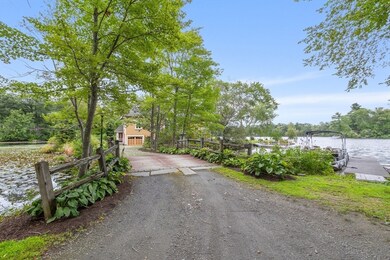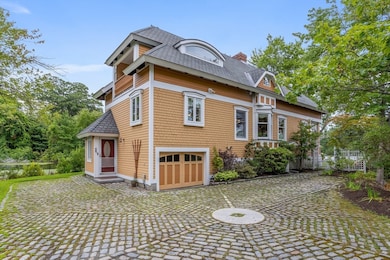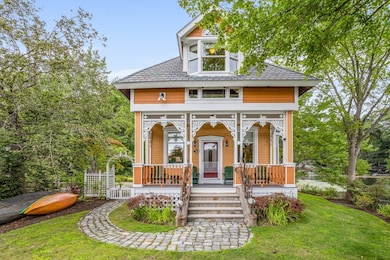96 Lake Shore Dr Wayland, MA 01778
Estimated payment $8,099/month
Highlights
- Scenic Views
- Waterfront
- Custom Closet System
- Wayland High School Rated A+
- Open Floorplan
- Landscaped Professionally
About This Home
Experience the rare opportunity to own your own island on beautiful Dudley Pond! This stunning post-and-beam bungalow offers 360 water views and an unmatched sense of privacy. Enter via a cobblestone driveway featuring an antique millstone centerpiece. Inside you’ll discover wide-plank pine floors and yellow pine beams dating from the 1700s. The chef’s kitchen boasts an oversized quartz island, abundant custom cabinetry, induction cooktop, and dbl wall ovens. At the heart of the home, a magnificent Russian Fireplace serves as a striking architectural centerpiece. Custom built-in bookcases, 2 bay windows and light-filled living spaces create warmth and character throughout. Upstairs, a cozy seating area with laundry behind double doors. The primary suite offers a cathedral ceiling, transom window, dual walk-in closets and a private balcony overlooking the cove. A large bedroom/office offers flexible living and guest space. Minutes to world-class shopping and all major routes.
Listing Agent
Jane Miller
Burnham Gold Real Estate, LLC Listed on: 08/28/2025
Home Details
Home Type
- Single Family
Est. Annual Taxes
- $16,630
Year Built
- Built in 1986
Lot Details
- 8,000 Sq Ft Lot
- Waterfront
- Landscaped Professionally
- Level Lot
- Property is zoned R20
Parking
- 1 Car Attached Garage
- Tuck Under Parking
- Garage Door Opener
- Off-Street Parking
Property Views
- Pond
- Scenic Vista
Home Design
- Post and Beam
- Bungalow
- Shingle Roof
- Concrete Perimeter Foundation
Interior Spaces
- 1,707 Sq Ft Home
- Open Floorplan
- Wainscoting
- Beamed Ceilings
- Cathedral Ceiling
- Ceiling Fan
- Recessed Lighting
- Bay Window
- Picture Window
- Living Room with Fireplace
- 2 Fireplaces
Kitchen
- Oven
- Range
- Microwave
- Dishwasher
- Kitchen Island
- Solid Surface Countertops
- Disposal
Flooring
- Engineered Wood
- Pine Flooring
- Ceramic Tile
Bedrooms and Bathrooms
- 2 Bedrooms
- Fireplace in Bedroom
- Primary bedroom located on second floor
- Custom Closet System
- Cedar Closet
- Dual Closets
- Walk-In Closet
- Pedestal Sink
- Bathtub with Shower
Laundry
- Dryer
- Washer
Basement
- Walk-Out Basement
- Interior Basement Entry
- Sump Pump
- Block Basement Construction
Outdoor Features
- Outdoor Shower
- Water Access
- Balcony
- Porch
Schools
- Happy Hollow Elementary School
- Wayland Middle School
- Wayland High School
Utilities
- Forced Air Heating and Cooling System
- 2 Cooling Zones
- 2 Heating Zones
- Heating System Uses Oil
- Radiant Heating System
- 200+ Amp Service
- Water Heater
- Private Sewer
Additional Features
- Energy-Efficient Thermostat
- Property is near schools
Community Details
- No Home Owners Association
Listing and Financial Details
- Tax Lot 61A
- Assessor Parcel Number M:42D L:061A,862098
Map
Home Values in the Area
Average Home Value in this Area
Tax History
| Year | Tax Paid | Tax Assessment Tax Assessment Total Assessment is a certain percentage of the fair market value that is determined by local assessors to be the total taxable value of land and additions on the property. | Land | Improvement |
|---|---|---|---|---|
| 2025 | $16,630 | $1,064,000 | $771,300 | $292,700 |
| 2024 | $15,743 | $1,014,400 | $734,500 | $279,900 |
| 2023 | $15,298 | $918,800 | $667,800 | $251,000 |
| 2022 | $13,150 | $716,600 | $460,800 | $255,800 |
| 2021 | $11,932 | $644,300 | $419,000 | $225,300 |
| 2020 | $11,272 | $634,700 | $419,000 | $215,700 |
| 2019 | $10,703 | $585,500 | $387,600 | $197,900 |
| 2018 | $10,353 | $574,200 | $387,600 | $186,600 |
| 2017 | $10,378 | $572,100 | $369,200 | $202,900 |
| 2016 | $9,795 | $564,900 | $362,000 | $202,900 |
| 2015 | $10,422 | $566,700 | $362,000 | $204,700 |
Property History
| Date | Event | Price | List to Sale | Price per Sq Ft |
|---|---|---|---|---|
| 09/23/2025 09/23/25 | Pending | -- | -- | -- |
| 09/19/2025 09/19/25 | Price Changed | $1,275,000 | -13.6% | $747 / Sq Ft |
| 08/28/2025 08/28/25 | For Sale | $1,475,000 | -- | $864 / Sq Ft |
Purchase History
| Date | Type | Sale Price | Title Company |
|---|---|---|---|
| Deed | -- | -- | |
| Deed | -- | -- |
Mortgage History
| Date | Status | Loan Amount | Loan Type |
|---|---|---|---|
| Previous Owner | $200,000 | No Value Available | |
| Previous Owner | $100,000 | No Value Available | |
| Previous Owner | $98,000 | No Value Available |
Source: MLS Property Information Network (MLS PIN)
MLS Number: 73421394
APN: WAYL-000042D-000000-000061A
- 96 Lakeshore Dr
- 108 Dudley Rd
- 22 Lakeshore Dr
- 123 Dudley Rd
- 353 Old Connecticut Path
- 233 Lakeshore Dr
- 454 Old Connecticut Path
- 15 Crest Rd
- 26 Dudley Rd
- 3 Keith Rd
- 262 Cochituate Rd
- 260 Cochituate Rd
- 186 Main St Unit 2
- 186 Main St
- 177 Main St
- 208 Cochituate Rd
- 29 Derby St
- 154 Danforth St
- 36 Brownlea Rd
- 136 Commonwealth Rd
