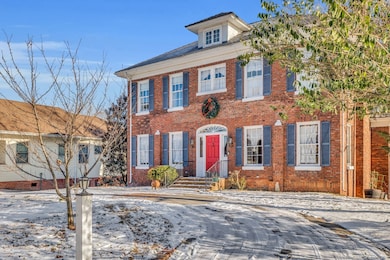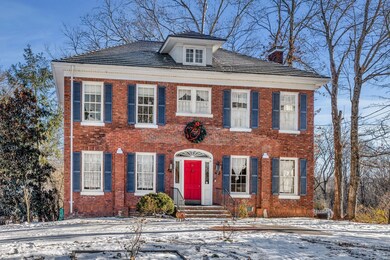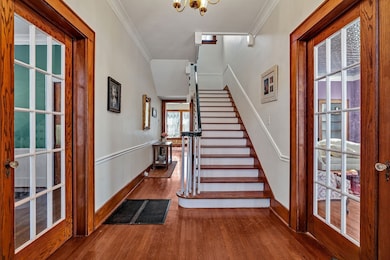Estimated payment $1,923/month
Highlights
- Den with Fireplace
- Wood Flooring
- No HOA
- Traditional Architecture
- Main Floor Primary Bedroom
- Covered Patio or Porch
About This Home
Welcome to 96 Main Street, an exquisite residence exuding elegance and charm in the heart of Cadiz, KY. This stunning historical home boasts 4 bedrooms and 3 bathrooms, offering a spacious and luxurious living experience. Upon entering, you are greeted by the grandeur of 3,200+ square feet of meticulously designed living space. The interior is adorned with fine details and high-end finishes, creating an ambiance of sophistication and refinement. The open layout seamlessly connects the living, dining, and kitchen areas, providing an ideal setting for both intimate gatherings and grand entertaining. The gourmet kitchen is a culinary masterpiece, featuring modern appliances including a dishwasher, disposal, microwave, and refrigerator. The primary bedroom offers a tranquil retreat, complete with an en-suite bathroom and ample closet space. Three additional spacious bedrooms upstairs. This home also features a full basement, offering additional space for storage or a MIL suite.
Listing Agent
Huneycutt, Realtors Brokerage Phone: 9315527070 License #240535 Listed on: 01/07/2025
Home Details
Home Type
- Single Family
Est. Annual Taxes
- $1,250
Year Built
- Built in 1930
Lot Details
- 0.28 Acre Lot
- Sloped Lot
Home Design
- Traditional Architecture
- Brick Exterior Construction
Interior Spaces
- Property has 3 Levels
- Ceiling Fan
- Entrance Foyer
- Den with Fireplace
- 3 Fireplaces
- Interior Storage Closet
- Finished Basement
Kitchen
- Oven or Range
- Microwave
- Dishwasher
- Disposal
Flooring
- Wood
- Tile
Bedrooms and Bathrooms
- 4 Bedrooms | 1 Primary Bedroom on Main
- 3 Full Bathrooms
Outdoor Features
- Covered Patio or Porch
Schools
- Trigg County Primary Elementary School
- Trigg County Middle School
- Trigg County High School
Utilities
- Central Air
- Heating System Uses Natural Gas
Community Details
- No Home Owners Association
Listing and Financial Details
- Assessor Parcel Number C-2-12-5
Map
Home Values in the Area
Average Home Value in this Area
Tax History
| Year | Tax Paid | Tax Assessment Tax Assessment Total Assessment is a certain percentage of the fair market value that is determined by local assessors to be the total taxable value of land and additions on the property. | Land | Improvement |
|---|---|---|---|---|
| 2024 | $3,097 | $325,000 | $0 | $0 |
| 2023 | $3,097 | $325,000 | $0 | $0 |
| 2022 | $1,250 | $169,000 | $0 | $0 |
| 2021 | $1,280 | $169,000 | $0 | $0 |
| 2020 | $1,300 | $169,000 | $0 | $0 |
| 2019 | $1,298 | $169,000 | $0 | $0 |
| 2018 | $1,284 | $169,000 | $0 | $0 |
| 2017 | $875 | $140,000 | $0 | $0 |
| 2016 | $1,165 | $0 | $0 | $0 |
| 2015 | $1,161 | $0 | $0 | $0 |
| 2010 | $850 | $0 | $0 | $0 |
Property History
| Date | Event | Price | List to Sale | Price per Sq Ft | Prior Sale |
|---|---|---|---|---|---|
| 01/07/2025 01/07/25 | For Sale | $345,000 | +6.2% | $105 / Sq Ft | |
| 07/08/2022 07/08/22 | Sold | $325,000 | -7.1% | $79 / Sq Ft | View Prior Sale |
| 05/30/2022 05/30/22 | Pending | -- | -- | -- | |
| 05/17/2022 05/17/22 | For Sale | $349,900 | -- | $85 / Sq Ft |
Purchase History
| Date | Type | Sale Price | Title Company |
|---|---|---|---|
| Warranty Deed | $325,000 | Batson Nolan Plc | |
| Deed | $125,000 | None Available |
Mortgage History
| Date | Status | Loan Amount | Loan Type |
|---|---|---|---|
| Open | $177,500 | VA | |
| Previous Owner | $100,000 | New Conventional |
Source: Realtracs
MLS Number: 2775746
APN: C-2-12-5
- 144 Main St
- 70 Madison St
- 15608 South Rd
- LOT 12 Streetland Dr
- LOT 5 Streetland Dr
- 236 Mimi St
- 269 Lafayette St
- 77 Nunn Blvd
- 307 Lafayette St
- 301 Main St
- 354 Sassafrass Rd
- 275 Fairway Trace
- 237 Fairway Trace
- Lot 18 Fairway Trace
- 4220 Will Jackson Rd
- 288 Westend St
- 379 Tomahawk Blvd
- 87 Glendale Dr
- 00 Choctaw Dr Unit Lot 87 Apache Height
- 183 Arrowhead Club Dr
- 81 Beech Point Dr Unit ID1051757P
- 44 Gabby Ln Unit ID1051672P
- 140 Crane Ln Unit ID1051669P
- 1420 Wilshire Cir
- 2101 Pin Oak Dr
- 506 Foxfield Rd Unit 1
- 586 Foxfield Rd
- 809 Bluebird Ct
- 523 S Seminary St
- 117 Forbes Dr Unit 2
- 315 Wayne Dr
- 2913 Cox Mill Rd
- 320 Roney Dr
- 3639 Stone Valley Dr
- 2706 Florence Dr
- 211 Sanderson Dr
- 115 Holley Dr Unit 1
- 115 Holley Dr Unit B
- 115 Holley Dr Unit A
- 109 Holley St Unit A







