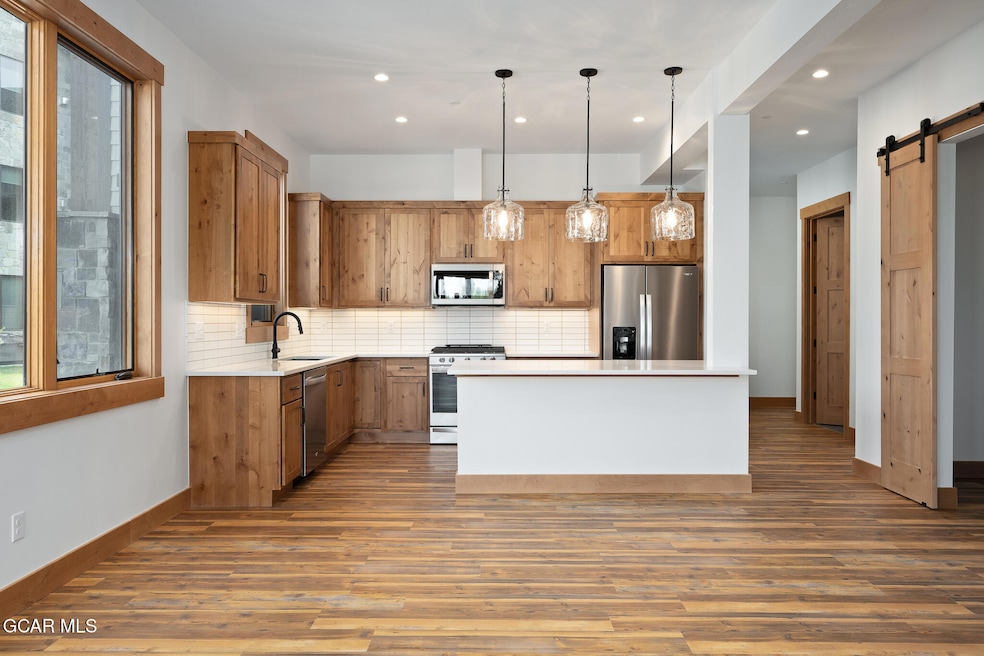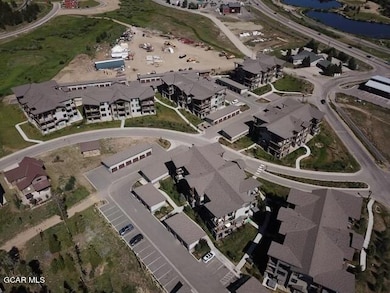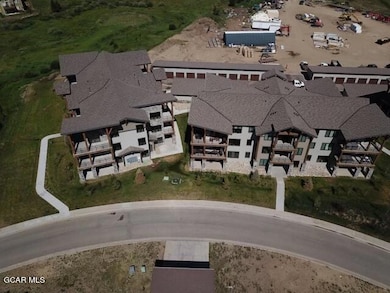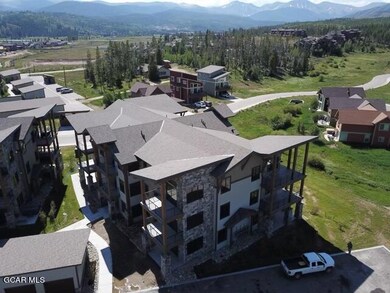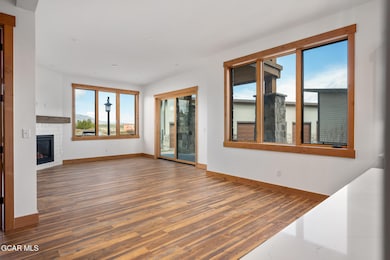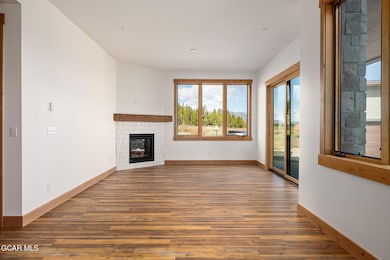
96 Meadow Creek Ln Unit G102 Fraser, CO 80442
Estimated payment $6,424/month
Highlights
- New Construction
- Covered Patio or Porch
- Outdoor Storage
- Ski Lockers
- 1 Car Detached Garage
- Ceiling Fan
About This Home
This newly built ground-floor condo in Grand Park offers three bedrooms (one non-conforming—ideal for a study, den, or guest room) and two baths in an open, space-smart floorplan. The kitchen features stainless steel appliances, including a slide-in gas stove and side-by-side refrigerator.
Additional features include washer/dryer hookups, energy-efficient radiant in-floor heating and a spacious patio ready for a private hot tub and gas grill. An oversized one-car garage provides extra storage and a private ski locker keeps your gear secure and easily accessible.
This is the perfect low-maintenance, lock-and-leave mountain home—complete with the added confidence of a one-year limited builder warranty.
Listing Agent
Grand Park Real Estate, LLC License #FA100002542 Listed on: 08/19/2024
Property Details
Home Type
- Condominium
Year Built
- Built in 2024 | New Construction
Lot Details
- Sprinkler System
HOA Fees
- $602 Monthly HOA Fees
Parking
- 1 Car Detached Garage
- Garage Door Opener
- Additional Parking
Home Design
- Frame Construction
- Stone
Interior Spaces
- 1,286 Sq Ft Home
- Ceiling Fan
- Living Room with Fireplace
- Washer and Dryer Hookup
Kitchen
- Range
- Microwave
- Dishwasher
- Disposal
Bedrooms and Bathrooms
- 3 Bedrooms
- 2 Bathrooms
Home Security
Outdoor Features
- Covered Patio or Porch
- Outdoor Storage
Schools
- Fraser Elementary School
- East Grand Middle School
- Middle Park High School
Utilities
- Radiant Heating System
- Natural Gas Connected
- Propane Needed
- Water Tap Fee Is Paid
- Internet Available
- Phone Not Available
- Cable TV Available
Listing and Financial Details
- Home warranty included in the sale of the property
- Assessor Parcel Number 158720323002
Community Details
Overview
- Association fees include water/sewer included, internet, insurance, road maintenance, trash, exterior maintenance
- Allegiant Management Association
- Elk Creek At Grand Park Subdivision
- On-Site Maintenance
Recreation
- Ski Lockers
- Snow Removal
Additional Features
- Community Storage Space
- Fire and Smoke Detector
Matterport 3D Tour
Map
Home Values in the Area
Average Home Value in this Area
Property History
| Date | Event | Price | List to Sale | Price per Sq Ft |
|---|---|---|---|---|
| 08/19/2024 08/19/24 | For Sale | $930,000 | -- | $723 / Sq Ft |
About the Listing Agent

Real estate agent Meredith Lipscomb offers real estate services through Grand Park Real Estate for Grand County, CO and surrounding areas.
Meredith's Other Listings
Source: Grand County Board of REALTORS®
MLS Number: 24-1144
- 96 Meadow Creek Ln Unit G304
- 96 Meadow Creek Ln Unit G101
- 96 Meadow Creek Ln Unit G103
- 15 Meadow Creek Ln Unit E101
- 18 Meadow Creek Ln Unit D202
- 18 Meadow Creek Ln Unit D103
- 22 Meadow Trail
- 4 Rifle Shot Trail
- 159 Hay Meadow Dr
- 72 Meadow Trail Unit F101
- 72 Meadow Trail Unit F201
- 148 Hay Meadow Dr
- 179 Hay Meadow Dr
- 190 Hay Meadow Dr Unit Lot 39
- 194 Hay Meadow Dr Unit Lot 38
- 202 Cozens Pointe Cir
- 202 Cozens Pointe Cir Unit H-101
- 202 Hay Meadow Dr Unit Lot 37
- 208 Hay Meadow Dr Unit Lot 36
- 216 Hay Meadow Dr Unit Lot 34
- 406 N Zerex St Unit 10
- 278 Mountain Willow Dr Unit ID1339915P
- 312 Mountain Willow Dr Unit ID1339909P
- 707 Red Quill Way Unit ID1269082P
- 422 Iron Horse Way
- 207 Lake Dr Unit 1203
- 210 Ct
- 1009 Forrest Dr Unit A
- 18 Pine Dr
- 18 Pine Dr
- 201 Ten Mile Dr Unit 303
- 6311 Us-40
- 9366 Fall River Rd Unit 9366
- 265 Christiansen Ave Unit B
- 660 W Spruce St
- 1920 Argentine
- 900 Rose St
- 902 Rose St
- 5981 Virginia Canyon Rd
- 10660 US Highway 34
