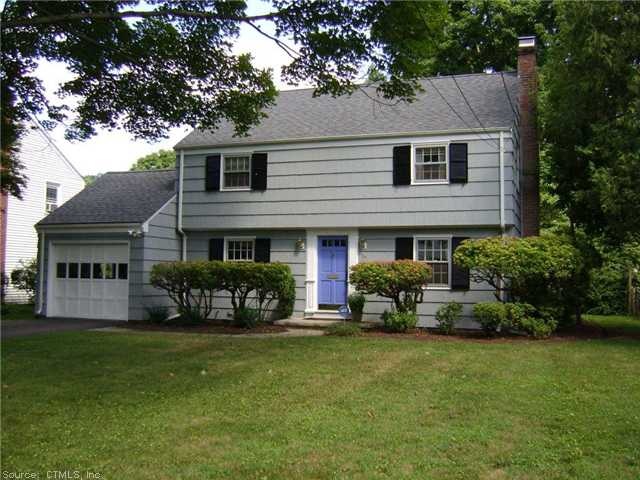
96 Montclair Dr West Hartford, CT 06107
Highlights
- Colonial Architecture
- Attic
- 1 Car Attached Garage
- Bugbee School Rated A
- 2 Fireplaces
- Home Security System
About This Home
As of December 2013Outstanding kitchen w/eat-in space, built-in desk, & so much storage! Sunporch overlooks the huge yard! Bugbee school! Finished ll w/600 addl sq ft. 2 Full baths. Many updates. Generous closets incl walk-in master. 1St floor laundry. This gem won't last!
Last Agent to Sell the Property
William Raveis Real Estate License #RES.0772548 Listed on: 08/01/2012

Home Details
Home Type
- Single Family
Est. Annual Taxes
- $9,003
Year Built
- Built in 1957
Lot Details
- 0.26 Acre Lot
- Level Lot
Home Design
- Colonial Architecture
- Wood Siding
Interior Spaces
- 1,711 Sq Ft Home
- 2 Fireplaces
- Finished Basement
- Basement Fills Entire Space Under The House
- Home Security System
Kitchen
- Oven or Range
- Microwave
- Dishwasher
- Disposal
Bedrooms and Bathrooms
- 3 Bedrooms
- 2 Full Bathrooms
Laundry
- Dryer
- Washer
Attic
- Attic Fan
- Walkup Attic
Parking
- 1 Car Attached Garage
- Automatic Garage Door Opener
- Driveway
Schools
- Bugbee Elementary School
- King Philip Middle School
- Hall High School
Utilities
- Central Air
- Radiator
- Heating System Uses Oil
- Heating System Uses Oil Above Ground
- Electric Water Heater
- Cable TV Available
Ownership History
Purchase Details
Home Financials for this Owner
Home Financials are based on the most recent Mortgage that was taken out on this home.Purchase Details
Home Financials for this Owner
Home Financials are based on the most recent Mortgage that was taken out on this home.Purchase Details
Purchase Details
Home Financials for this Owner
Home Financials are based on the most recent Mortgage that was taken out on this home.Similar Homes in West Hartford, CT
Home Values in the Area
Average Home Value in this Area
Purchase History
| Date | Type | Sale Price | Title Company |
|---|---|---|---|
| Warranty Deed | $393,000 | -- | |
| Warranty Deed | $393,000 | -- | |
| Quit Claim Deed | -- | -- | |
| Quit Claim Deed | -- | -- | |
| Warranty Deed | $395,000 | -- |
Mortgage History
| Date | Status | Loan Amount | Loan Type |
|---|---|---|---|
| Open | $191,500 | Stand Alone Refi Refinance Of Original Loan | |
| Closed | $83,100 | Balloon | |
| Closed | $50,000 | Credit Line Revolving | |
| Closed | $240,000 | No Value Available | |
| Previous Owner | $300,383 | Stand Alone Second | |
| Previous Owner | $316,000 | No Value Available | |
| Previous Owner | $27,561 | No Value Available |
Property History
| Date | Event | Price | Change | Sq Ft Price |
|---|---|---|---|---|
| 12/06/2013 12/06/13 | Sold | $393,000 | -1.7% | $230 / Sq Ft |
| 09/11/2013 09/11/13 | Pending | -- | -- | -- |
| 09/04/2013 09/04/13 | For Sale | $399,900 | +3.9% | $234 / Sq Ft |
| 10/26/2012 10/26/12 | Sold | $385,000 | -3.3% | $225 / Sq Ft |
| 09/04/2012 09/04/12 | Pending | -- | -- | -- |
| 08/01/2012 08/01/12 | For Sale | $398,000 | -- | $233 / Sq Ft |
Tax History Compared to Growth
Tax History
| Year | Tax Paid | Tax Assessment Tax Assessment Total Assessment is a certain percentage of the fair market value that is determined by local assessors to be the total taxable value of land and additions on the property. | Land | Improvement |
|---|---|---|---|---|
| 2025 | $12,911 | $288,330 | $114,030 | $174,300 |
| 2024 | $12,211 | $288,330 | $114,030 | $174,300 |
| 2023 | $11,798 | $288,330 | $114,030 | $174,300 |
| 2022 | $11,729 | $288,330 | $114,030 | $174,300 |
| 2021 | $11,233 | $264,810 | $114,030 | $150,780 |
| 2020 | $10,861 | $259,840 | $116,130 | $143,710 |
| 2019 | $10,861 | $259,840 | $116,130 | $143,710 |
| 2018 | $10,653 | $259,840 | $116,130 | $143,710 |
| 2017 | $10,664 | $259,840 | $116,130 | $143,710 |
| 2016 | $10,200 | $258,160 | $110,040 | $148,120 |
| 2015 | $9,890 | $258,160 | $110,040 | $148,120 |
| 2014 | $9,647 | $258,160 | $110,040 | $148,120 |
Agents Affiliated with this Home
-
Holly Walsh

Seller's Agent in 2013
Holly Walsh
Coldwell Banker Realty
(860) 810-7487
13 in this area
18 Total Sales
-
G
Buyer's Agent in 2013
Grace Jacobs
William Raveis Real Estate
-
Evan Berman

Seller's Agent in 2012
Evan Berman
William Raveis Real Estate
(860) 306-6543
196 in this area
350 Total Sales
Map
Source: SmartMLS
MLS Number: G629032
APN: WHAR-000006F-003681-000096
- 88 Montclair Dr
- 1801 Asylum Ave
- 40 Linnard Rd
- 57 Linbrook Rd
- 129 Middlebrook Rd
- 49 Brookline Dr
- 1745 Asylum Ave
- 36 Westmoreland Dr
- 39 Wyndwood Rd
- 101 N Main St
- 83 Haynes Rd
- 11 Sky View Dr
- 30 Keeney Ave
- 24 Sherwood Rd
- 11 Lawler Rd
- 73 Keeney Ave
- 75 Bainbridge Rd
- 38 N Main St Unit 29
- 1 King Philip Dr Unit 207
- 141 Steele Rd
