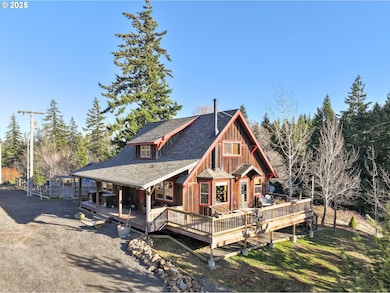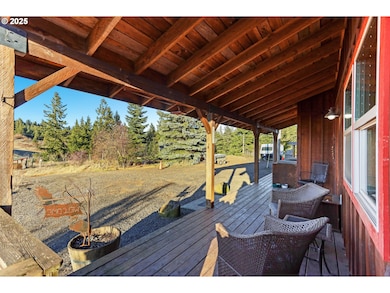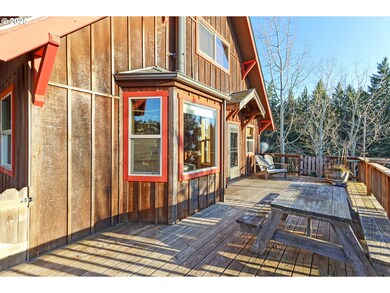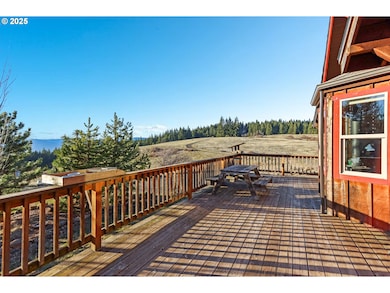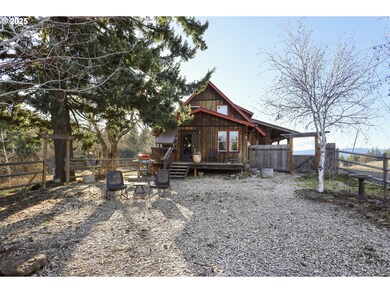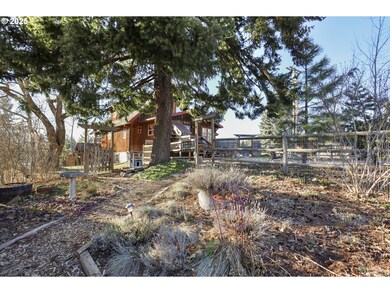96 Pearce Rd White Salmon, WA 98672
Estimated payment $4,366/month
Highlights
- Greenhouse
- View of Trees or Woods
- Covered Deck
- RV Access or Parking
- 29.93 Acre Lot
- Wood Burning Stove
About This Home
This NW farmhouse is tucked away at the end of a peaceful country road, the home offers the perfect blend of rustic charm and modern potential. Completely remodeled in 2012 down to the studs. Situated on 29 acres with a mix of some timber and open fields, this property is a nature lover’s dream, with over 1,000 planted Christmas trees and abundant wildlife. The cozy farmhouse exudes warmth, with beautiful woodwork throughout and a welcoming atmosphere. Enjoy the outdoors year-round with a covered porch for relaxing summer evenings and a spacious deck, perfect for entertaining. The walk-out basement provides additional living space and versatility. For those seeking space and functionality, the property includes several outbuildings for storage, a blacksmith shop, and a dry off-grid cabin that offers exciting possibilities. Whether transformed into an Accessory Dwelling Unit (ADU), a vacation rental (VRBO), or a private retreat in the woods, this space is full of potential. Garden enthusiasts will appreciate the fenced-in garden area with raised beds. With its serene setting this unique property offers the perfect opportunity for homesteading, small-scale farming, or simply enjoying country living at its finest. Don’t miss this rare opportunity to own a one-of-a-kind retreat!
Home Details
Home Type
- Single Family
Est. Annual Taxes
- $5,267
Year Built
- Built in 1937
Lot Details
- 29.93 Acre Lot
- Property fronts a private road
- Fenced
- Sloped Lot
- Hilly Lot
- Wooded Lot
- Landscaped with Trees
- Garden
- Raised Garden Beds
- Property is zoned Forest
Parking
- 1 Car Detached Garage
- Carport
- Workshop in Garage
- Driveway
- RV Access or Parking
Property Views
- Woods
- Territorial
- Valley
Home Design
- Farmhouse Style Home
- Composition Roof
- Wood Siding
- Concrete Perimeter Foundation
Interior Spaces
- 3,096 Sq Ft Home
- 3-Story Property
- High Ceiling
- Ceiling Fan
- Wood Burning Stove
- Wood Burning Fireplace
- Vinyl Clad Windows
- Mud Room
- Family Room
- Living Room
- Dining Room
- Home Office
Kitchen
- Free-Standing Range
- Range Hood
- Dishwasher
- Quartz Countertops
- Disposal
Flooring
- Wood
- Tile
Bedrooms and Bathrooms
- 3 Bedrooms
- In-Law or Guest Suite
Laundry
- Laundry Room
- Washer and Dryer
Finished Basement
- Basement Fills Entire Space Under The House
- Exterior Basement Entry
Outdoor Features
- Covered Deck
- Greenhouse
- Shed
- Outbuilding
- Porch
Schools
- Whitson Elementary School
- Henkle Middle School
- Columbia High School
Farming
- Pasture
Utilities
- Window Unit Cooling System
- Heating System Uses Wood
- Heating System Mounted To A Wall or Window
- Hot Water Heating System
- Spring water is a source of water for the property
- Electric Water Heater
- Septic Tank
- High Speed Internet
Community Details
- No Home Owners Association
Listing and Financial Details
- Assessor Parcel Number 03110400000500
Map
Home Values in the Area
Average Home Value in this Area
Tax History
| Year | Tax Paid | Tax Assessment Tax Assessment Total Assessment is a certain percentage of the fair market value that is determined by local assessors to be the total taxable value of land and additions on the property. | Land | Improvement |
|---|---|---|---|---|
| 2025 | $5,318 | $562,350 | $202,450 | $359,900 |
| 2023 | $5,318 | $434,850 | $202,450 | $232,400 |
| 2022 | $3,428 | $309,950 | $147,450 | $162,500 |
| 2021 | $3,678 | $329,250 | $166,750 | $162,500 |
| 2020 | $3,275 | $286,500 | $124,000 | $162,500 |
| 2018 | $3,091 | $289,400 | $124,000 | $165,400 |
| 2017 | $2,819 | $290,200 | $124,000 | $166,200 |
| 2016 | $2,796 | $284,000 | $124,000 | $160,000 |
| 2015 | $2,733 | $277,400 | $124,000 | $153,400 |
| 2013 | $2,733 | $244,700 | $120,000 | $124,700 |
Property History
| Date | Event | Price | List to Sale | Price per Sq Ft |
|---|---|---|---|---|
| 10/27/2025 10/27/25 | Pending | -- | -- | -- |
| 08/26/2025 08/26/25 | Price Changed | $745,000 | -6.8% | $241 / Sq Ft |
| 07/15/2025 07/15/25 | Price Changed | $799,000 | -5.9% | $258 / Sq Ft |
| 06/19/2025 06/19/25 | For Sale | $849,000 | 0.0% | $274 / Sq Ft |
| 05/28/2025 05/28/25 | Pending | -- | -- | -- |
| 04/22/2025 04/22/25 | Price Changed | $849,000 | -5.1% | $274 / Sq Ft |
| 04/03/2025 04/03/25 | Price Changed | $895,000 | -9.1% | $289 / Sq Ft |
| 03/25/2025 03/25/25 | Price Changed | $985,000 | -10.5% | $318 / Sq Ft |
| 03/17/2025 03/17/25 | For Sale | $1,100,000 | -- | $355 / Sq Ft |
Source: Regional Multiple Listing Service (RMLS)
MLS Number: 626330399
APN: 03110400000500
- 0 Kida Rd Unit 4 536876631
- 0 Kida Rd Unit 3 609997156
- 0 Kida Rd Unit 2 229478832
- 55 Pyatt Rd
- 0 Snowden Rd Unit 287630705
- 3 Graham Ln
- 961 Snowden Rd
- 2 Graham Ln
- 1 Graham Ln
- 0 Lot 24 Husum Greens
- 0 Lot 14 Husum Greens
- 0 Lot 16 Husum Greens
- 0 Lot 18 Husum Greens
- 0 Lot 12 Husum Greens Unit 501491211
- 0 Lot 10 Husum Greens Unit 686972219
- 0 Lot 9 Husum Greens Unit 183308880
- 59 Tunnel Rd
- 0 Lot 30 Husum Greens
- 143 Acme Rd
- 34 Jewett Creek Loop Rd

