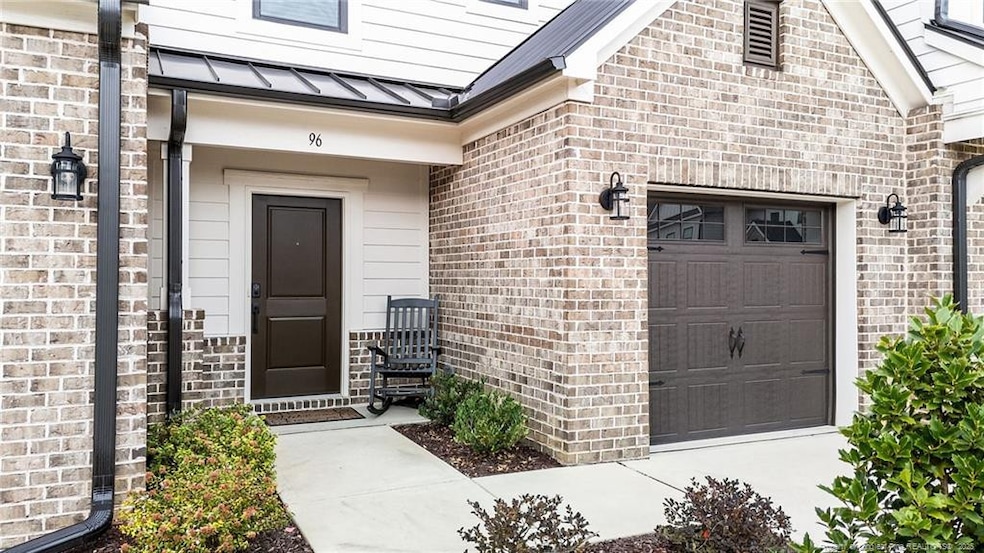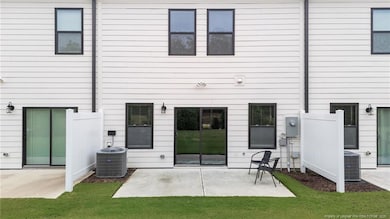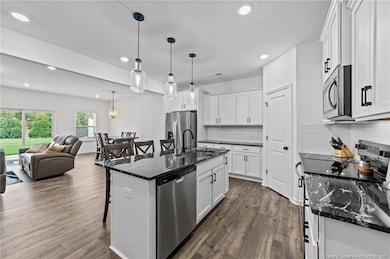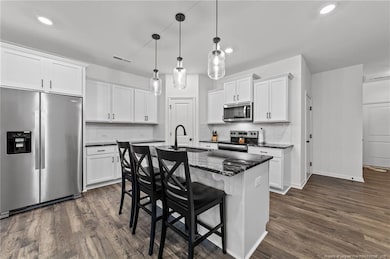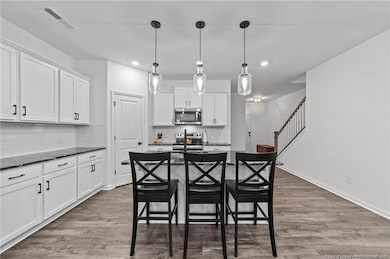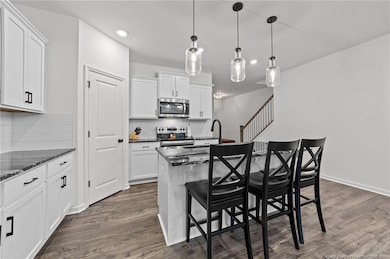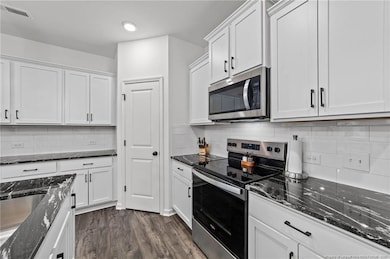96 Periwinkle Place Clayton, NC 27527
3
Beds
2.5
Baths
1,815
Sq Ft
2,178
Sq Ft Lot
Highlights
- Wood Flooring
- River Dell Elementary School Rated A-
- 1 Car Attached Garage
About This Home
Come experience convenient living in this (almost) brand new townhome in the North District of Flowers Plantation! This home has 3 bedrooms and 2.5 bathrooms and has a 1 car garage. Grass cutting and Trash pick up included.
Townhouse Details
Home Type
- Townhome
Est. Annual Taxes
- $1,986
Year Built
- Built in 2024
Parking
- 1 Car Attached Garage
Home Design
- 1,815 Sq Ft Home
- Vinyl Siding
Kitchen
- Cooktop
- Microwave
- Dishwasher
Flooring
- Wood
- Carpet
- Tile
- Vinyl
Bedrooms and Bathrooms
- 3 Bedrooms
Laundry
- Dryer
- Washer
Schools
- Archer Lodge Middle School
- Corinth Holder High School
Additional Features
- 2,178 Sq Ft Lot
- Community Sewer or Septic
Listing and Financial Details
- Security Deposit $1,800
- Property Available on 12/1/25
- Assessor Parcel Number 16K05163J
Community Details
Overview
- Property has a Home Owners Association
- Flowers Plantation / North District HOA
- Flowers Plantation Subdivision
Pet Policy
- No Pets Allowed
Map
Source: Doorify MLS
MLS Number: LP753498
APN: 16K05163J
Nearby Homes
- 109 Periwinkle Place
- 163 Periwinkle Place
- 65 Oglethorpe Ave
- 85 Little Leaf Ln
- 15 Drayton St
- 153 N District Ave
- 80 Willow Green Dr
- 170 N District Ave Unit 264
- 181 N District Ave Unit 286
- 196 N District Ave Unit 269
- 196-269 N District Ave
- Karver TH Plan at North District at Flowers Plantation - North District
- Longfield TH Plan at North District at Flowers Plantation - North District
- Advent TH Plan at North District at Flowers Plantation - North District
- 46 S Great White Way
- 135 Flowers Pkwy
- 80 Bramble Ln
- 170 District Ave Unit 264
- 181 N District Ave Unit 286
- 79 Hawkstone Dr
- 58 Willow Green Dr
- 97 Gaillardia Way
- 90 W Grove Point Dr
- 102 Relict Dr
- 5 Views Lake Dr
- 380 Topwater Dr
- 258 Chatsworth Ln
- 149 Heathwood Dr
- 99 Still Hand Dr
- 104 Sweet Olive St
- 64 Crew Club Ct
- 64 Crew Clb Ct
- 409 Triple Crown Cir
- 396 Bent Willow Dr
- 29 Verona Dr
- 273 Florence Dr
- 359 Hocutt Farm Dr
- 60 Anderby Dr
- 84 Hastings Dr
- 91 Cottage Dr
