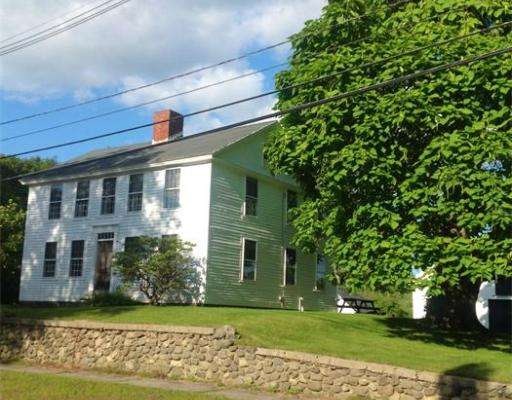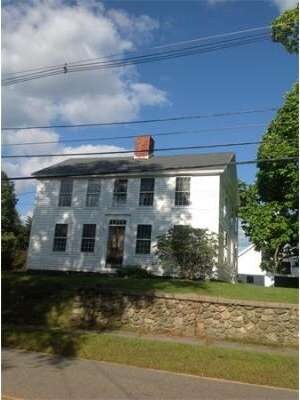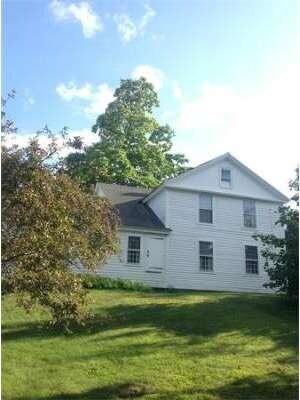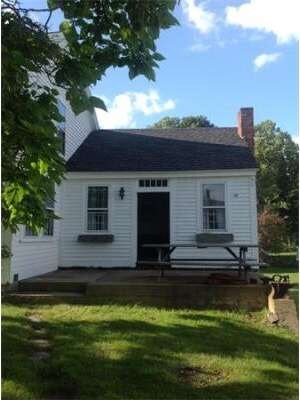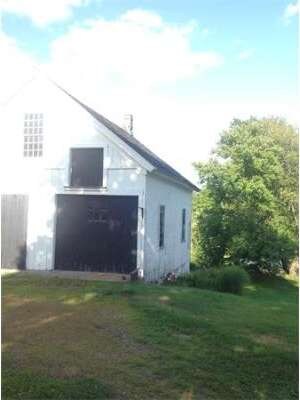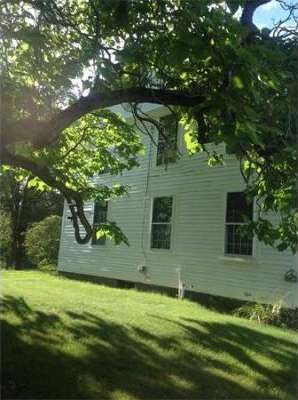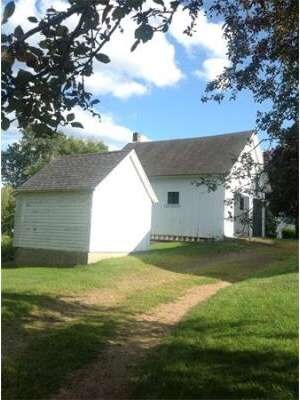
96 Petersham Rd Hardwick, MA 01037
About This Home
As of November 2021Unspoiled historic colonial On The Common in beautiful Hardwick, Ma. This is a dream home for those with an appreciation for true antique features such as 12 over 12 windows, wide plank wood floors, Rumford fireplaces & deep clawfoot tubs. The floor plan is wonderful with a comfortable flow from room to room. Perfectly located in beautiful Hardwick across from Paige Library. Sit under the grace of the enormous Catalpa tree and watch the world go by.Hardwick is set apart for it's numerous family farms, hundred of acres of protected scenic beauty, & the Hardwick Fair - "the oldest fair in the country'. There is a 2-car garage/workshop and a tool shed. The land is lovely with fruit trees and a pretty view of open space from the circular driveway. So much to appreciate with this antique gem. Please come and have a look. Call today.
Last Agent to Sell the Property
Berkshire Hathaway HomeServices Realty Professionals Listed on: 08/16/2013

Last Buyer's Agent
Berkshire Hathaway HomeServices Realty Professionals Listed on: 08/16/2013

Home Details
Home Type
Single Family
Est. Annual Taxes
$4,178
Year Built
1775
Lot Details
0
Listing Details
- Lot Description: Level, Scenic View(s)
- Special Features: None
- Property Sub Type: Detached
- Year Built: 1775
Interior Features
- Has Basement: Yes
- Fireplaces: 5
- Primary Bathroom: Yes
- Number of Rooms: 9
- Amenities: Tennis Court, Park, Walk/Jog Trails, Stables, Golf Course, Conservation Area
- Electric: Circuit Breakers
- Flooring: Wood
- Basement: Full, Interior Access, Concrete Floor
- Bedroom 2: Second Floor
- Bedroom 3: Second Floor
- Bedroom 4: Second Floor
- Bathroom #1: First Floor
- Bathroom #2: Second Floor
- Kitchen: First Floor
- Laundry Room: Basement
- Living Room: First Floor
- Master Bedroom: First Floor
- Master Bedroom Description: Bathroom - Full, Fireplace, Closet, Flooring - Wood, Main Level
- Family Room: First Floor
Exterior Features
- Construction: Frame
- Exterior: Wood
- Exterior Features: Patio, Barn/Stable, Stone Wall
- Foundation: Fieldstone
Garage/Parking
- Garage Parking: Detached
- Garage Spaces: 2
- Parking: Off-Street, Unpaved Driveway
- Parking Spaces: 12
Utilities
- Heat Zones: 1
- Hot Water: Tankless
- Utility Connections: for Electric Range, for Electric Oven, for Electric Dryer
Ownership History
Purchase Details
Purchase Details
Similar Home in the area
Home Values in the Area
Average Home Value in this Area
Purchase History
| Date | Type | Sale Price | Title Company |
|---|---|---|---|
| Quit Claim Deed | -- | -- | |
| Deed | -- | -- |
Mortgage History
| Date | Status | Loan Amount | Loan Type |
|---|---|---|---|
| Open | $310,500 | Purchase Money Mortgage | |
| Closed | $284,747 | FHA | |
| Previous Owner | $120,000 | Adjustable Rate Mortgage/ARM |
Property History
| Date | Event | Price | Change | Sq Ft Price |
|---|---|---|---|---|
| 11/12/2021 11/12/21 | Sold | $345,000 | +1.6% | $160 / Sq Ft |
| 08/30/2021 08/30/21 | Pending | -- | -- | -- |
| 08/19/2021 08/19/21 | For Sale | $339,500 | +17.1% | $158 / Sq Ft |
| 12/27/2019 12/27/19 | Sold | $290,000 | +1.8% | $135 / Sq Ft |
| 10/31/2019 10/31/19 | Pending | -- | -- | -- |
| 10/01/2019 10/01/19 | Price Changed | $285,000 | -5.0% | $132 / Sq Ft |
| 09/11/2019 09/11/19 | Price Changed | $299,900 | -6.0% | $139 / Sq Ft |
| 08/02/2019 08/02/19 | Price Changed | $319,000 | -3.2% | $148 / Sq Ft |
| 06/26/2019 06/26/19 | Price Changed | $329,500 | -4.0% | $153 / Sq Ft |
| 05/19/2019 05/19/19 | For Sale | $343,400 | +76.1% | $159 / Sq Ft |
| 12/24/2013 12/24/13 | Sold | $195,000 | 0.0% | $91 / Sq Ft |
| 11/24/2013 11/24/13 | Off Market | $195,000 | -- | -- |
| 09/13/2013 09/13/13 | For Sale | $199,900 | 0.0% | $93 / Sq Ft |
| 09/11/2013 09/11/13 | Pending | -- | -- | -- |
| 08/16/2013 08/16/13 | For Sale | $199,900 | -- | $93 / Sq Ft |
Tax History Compared to Growth
Tax History
| Year | Tax Paid | Tax Assessment Tax Assessment Total Assessment is a certain percentage of the fair market value that is determined by local assessors to be the total taxable value of land and additions on the property. | Land | Improvement |
|---|---|---|---|---|
| 2025 | $4,178 | $317,700 | $71,400 | $246,300 |
| 2024 | $4,009 | $317,700 | $71,400 | $246,300 |
| 2023 | $3,997 | $300,500 | $68,100 | $232,400 |
| 2022 | $3,854 | $262,200 | $68,100 | $194,100 |
| 2021 | $3,835 | $243,800 | $68,000 | $175,800 |
| 2020 | $3,782 | $236,700 | $75,400 | $161,300 |
| 2019 | $3,572 | $222,700 | $75,400 | $147,300 |
| 2018 | $3,420 | $204,300 | $79,800 | $124,500 |
| 2017 | $3,269 | $204,300 | $79,800 | $124,500 |
| 2016 | $3,195 | $202,600 | $69,700 | $132,900 |
| 2015 | $3,282 | $206,400 | $69,400 | $137,000 |
Agents Affiliated with this Home
-

Seller's Agent in 2021
Suzanne Moore
Berkshire Hathaway HomeServices Realty Professionals
(413) 348-5282
1 in this area
123 Total Sales
-
R
Buyer's Agent in 2021
Robert Paquet
Hardwick-Petersham Properties
-

Seller's Agent in 2019
Deborah Deschamps
Berkshire Hathaway HomeServices Realty Professionals
(413) 530-8356
16 in this area
151 Total Sales
Map
Source: MLS Property Information Network (MLS PIN)
MLS Number: 71570638
APN: HARD-000330-000000-000034
- 82 Petersham Rd
- 34 Ruggles Hill Rd
- LOT 2 Petersham Rd
- 0 Patrill Hollow Rd Unit 73389714
- 228 Barre Rd
- 0 Jackson Rd Unit 73391576
- 769 North Rd
- 1450 Lower Rd
- 1163 Petersham Rd
- 2E Petersham Rd
- 205 Hardwick Rd
- 1619 Barre Rd
- 1649 Barre Rd
- 697 Lower Rd
- 1824 Greenwich Rd
- 1820-1822 Barre Rd
- 23 Main St
- 58 Ruggles St
- 161 Delargy Rd
- 84 Church Ln
