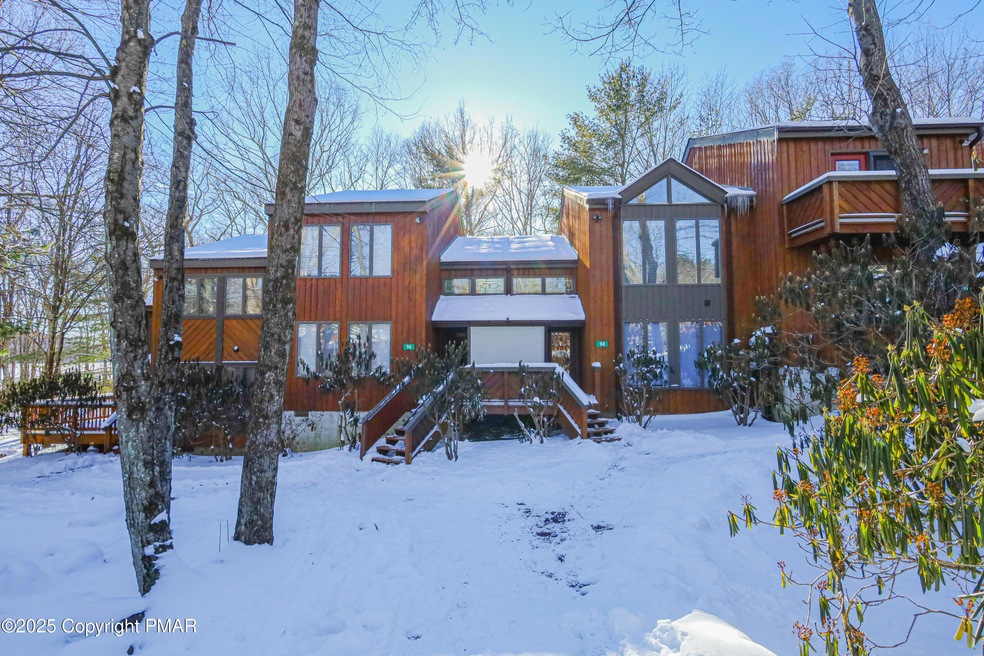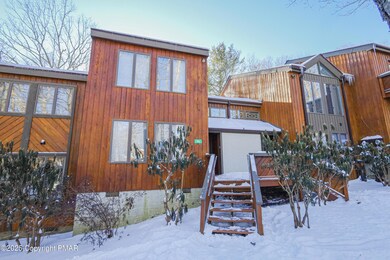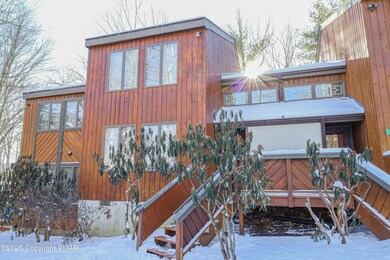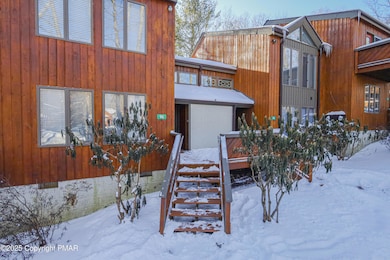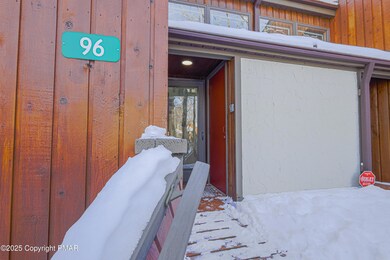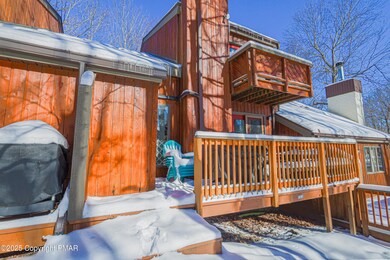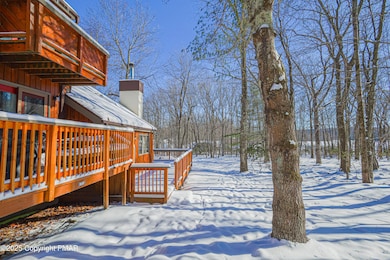
96 Red Fox Ct Lake Harmony, PA 18624
Highlights
- Ski Accessible
- Lake View
- Deck
- Property is near a beach
- Clubhouse
- Wooded Lot
About This Home
As of May 2025Luxury Designer-Remodeled 3/2 townhome in Blue Heron.This FULLY remodeled, designer-owned home offers modern luxury with open-concept layout featuring a reconfigured kitchen with an oversized island & dining area with seating for 14, quartz countertops, wine fridge, coffee bar, and high-end finishes, including a John Richard chandelier and new stainless steel appliances. Second-floor primary suite boasts a private balcony, while the bunk room includes two full bunk beds with two trundles, maximizing space for guests. A first floor third bedroom/flex space offers versatility, & both bathrooms showcase Persian tile, curbless glass showers, designer fixtures. Barn door closets, owner's locking closet, new flooring, smart thermos, updated electric, and high-hat lighting. Furniture negotiable.
Last Agent to Sell the Property
RPA Real Estate License #RM424576 Listed on: 03/05/2025
Last Buyer's Agent
(Not in neighboring Other MLS Member
NON MEMBER
Townhouse Details
Home Type
- Townhome
Est. Annual Taxes
- $3,731
Year Built
- Built in 1983
Lot Details
- 871 Sq Ft Lot
- Property fronts a private road
- Cul-De-Sac
- Wooded Lot
HOA Fees
- $364 Monthly HOA Fees
Home Design
- Asphalt Roof
- Wood Siding
Interior Spaces
- 1,487 Sq Ft Home
- 2-Story Property
- Entrance Foyer
- Living Room with Fireplace
- Lake Views
Kitchen
- Eat-In Kitchen
- Self-Cleaning Oven
- Electric Range
- Microwave
- Dishwasher
- Stainless Steel Appliances
- Kitchen Island
- Disposal
Flooring
- Laminate
- Tile
Bedrooms and Bathrooms
- 3 Bedrooms
- Primary Bedroom on Main
- 2 Full Bathrooms
Laundry
- Dryer
- Washer
Basement
- Fireplace in Basement
- Crawl Space
Home Security
Parking
- Paved Parking
- Off-Street Parking
Outdoor Features
- Property is near a beach
- Property is near a lake
- Balcony
- Deck
Utilities
- Ductless Heating Or Cooling System
- Heating Available
- Private Water Source
- Electric Water Heater
- Private Sewer
Listing and Financial Details
- Assessor Parcel Number 20B-21-B52
Community Details
Overview
- Association fees include maintenance structure
- Blue Heron Subdivision
- Maintained Community
Recreation
- Powered Boats Allowed
- Tennis Courts
- Community Pool
- Ski Accessible
Additional Features
- Clubhouse
- Fire and Smoke Detector
Ownership History
Purchase Details
Home Financials for this Owner
Home Financials are based on the most recent Mortgage that was taken out on this home.Purchase Details
Home Financials for this Owner
Home Financials are based on the most recent Mortgage that was taken out on this home.Purchase Details
Home Financials for this Owner
Home Financials are based on the most recent Mortgage that was taken out on this home.Purchase Details
Home Financials for this Owner
Home Financials are based on the most recent Mortgage that was taken out on this home.Similar Homes in Lake Harmony, PA
Home Values in the Area
Average Home Value in this Area
Purchase History
| Date | Type | Sale Price | Title Company |
|---|---|---|---|
| Deed | $405,000 | None Listed On Document | |
| Deed | $274,000 | Wetzel Abstract Llc | |
| Deed | $134,250 | Attorney | |
| Deed | $218,000 | None Available |
Mortgage History
| Date | Status | Loan Amount | Loan Type |
|---|---|---|---|
| Open | $324,000 | New Conventional | |
| Previous Owner | $205,500 | Purchase Money Mortgage | |
| Previous Owner | $107,400 | New Conventional | |
| Previous Owner | $174,400 | New Conventional |
Property History
| Date | Event | Price | Change | Sq Ft Price |
|---|---|---|---|---|
| 05/07/2025 05/07/25 | Sold | $405,000 | -1.0% | $272 / Sq Ft |
| 03/27/2025 03/27/25 | Pending | -- | -- | -- |
| 03/05/2025 03/05/25 | For Sale | $409,000 | 0.0% | $275 / Sq Ft |
| 02/12/2025 02/12/25 | Pending | -- | -- | -- |
| 02/03/2025 02/03/25 | For Sale | $409,000 | +49.3% | $275 / Sq Ft |
| 07/12/2021 07/12/21 | Sold | $274,000 | +3.4% | $184 / Sq Ft |
| 06/10/2021 06/10/21 | Pending | -- | -- | -- |
| 05/28/2021 05/28/21 | For Sale | $265,000 | -- | $178 / Sq Ft |
Tax History Compared to Growth
Tax History
| Year | Tax Paid | Tax Assessment Tax Assessment Total Assessment is a certain percentage of the fair market value that is determined by local assessors to be the total taxable value of land and additions on the property. | Land | Improvement |
|---|---|---|---|---|
| 2025 | $3,902 | $56,985 | $6,500 | $50,485 |
| 2024 | $4,062 | $56,985 | $6,500 | $50,485 |
| 2023 | $3,688 | $56,985 | $6,500 | $50,485 |
| 2022 | $3,688 | $56,985 | $6,500 | $50,485 |
| 2021 | $3,688 | $56,985 | $6,500 | $50,485 |
| 2020 | $3,688 | $56,985 | $6,500 | $50,485 |
| 2019 | $3,574 | $56,985 | $6,500 | $50,485 |
| 2018 | $3,574 | $56,985 | $6,500 | $50,485 |
| 2017 | $3,500 | $56,985 | $6,500 | $50,485 |
| 2016 | -- | $56,985 | $6,500 | $50,485 |
| 2015 | -- | $56,985 | $6,500 | $50,485 |
| 2014 | -- | $56,985 | $6,500 | $50,485 |
Agents Affiliated with this Home
-
Robert Altmayer

Seller's Agent in 2025
Robert Altmayer
RPA Real Estate
(570) 485-2279
8 in this area
223 Total Sales
-
(
Buyer's Agent in 2025
(Not in neighboring Other MLS Member
NON MEMBER
-
Kristin Doerger

Seller's Agent in 2021
Kristin Doerger
Keller Williams Real Estate - Stroudsburg
(570) 234-7169
5 in this area
132 Total Sales
-
B
Buyer's Agent in 2021
Bartholomew Fiore
RE/MAX Property Specialists - Blakeslee
Map
Source: Pocono Mountains Association of REALTORS®
MLS Number: PM-121806
APN: 20B-21-B52
- 57 Red Fox Ct
- 35 Falcon Run
- 73 Warbler Ct
- 75 Warbler Ct
- 5 Gregory Place
- 9 Gregory Place
- 79 Laurelwood Dr
- 52 Laurelwoods Dr
- 7 Midlake Dr Unit 201A
- 37 Summit Wind Dr
- 164 Laurelwood Dr
- 0 Laurelwood Dr Unit 52
- 42 Mountainwoods Dr
- 81 Laurelwoods Dr
- 34 Mountainwoods Dr
- 446 Mountainwoods Dr
- 445 Mountainwoods Dr
- 444 Mountainwoods Dr
- 443 Mountainwoods Dr
- 440 Mountainwoods Dr
