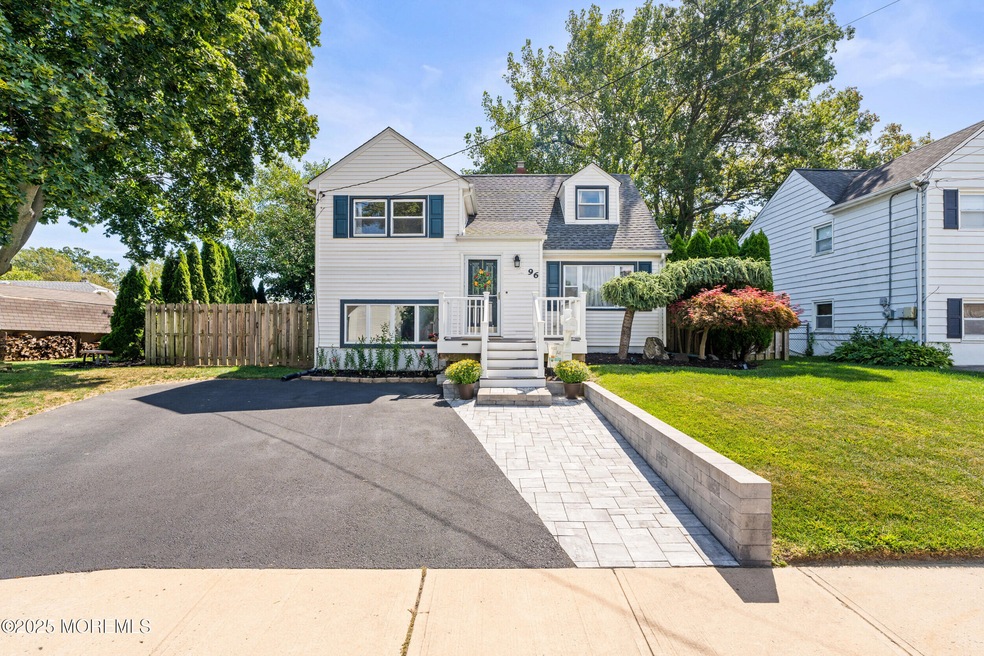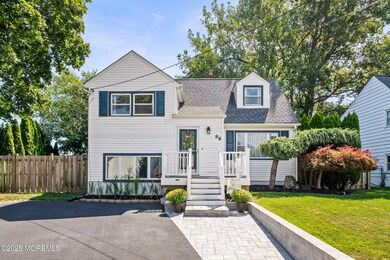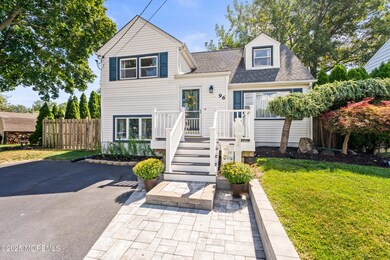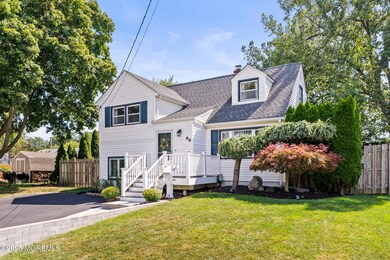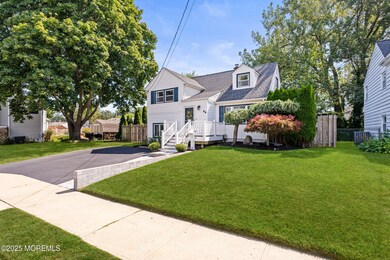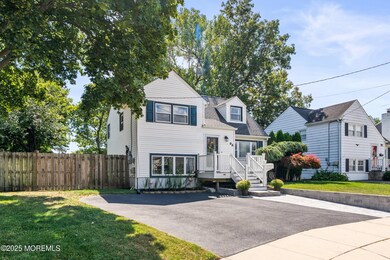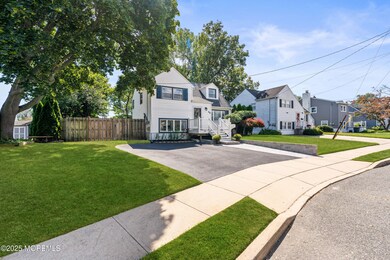96 Ridge Terrace Neptune, NJ 07753
Estimated payment $4,153/month
Highlights
- New Kitchen
- Attic
- No HOA
- Wood Flooring
- Granite Countertops
- 2-minute walk to Joe Freda Park
About This Home
Welcome to one of Neptune City's most desirable neighborhoods! This charming 3-bedroom, 1.5-bath home is part of a welcoming community and located just 1 mile from the sand at Bradley Beach and Avon. Enjoy quick bike rides to boutique shops, cafés, and restaurants, or grab a slice at local favorites Pete & Elda's and Vic's. Inside, the home offers sun-filled living spaces, comfortable bedrooms, and thoughtful upgrades. A fenced-in backyard provides the perfect space for play, gatherings, or relaxing summer evenings. With hardwood floors throughout, ample storage, and a cozy yet functional layout, this home blends character and convenience. If you've been searching for not just a house but the true shore lifestyle, this one delivers.
Listing Agent
Keller Williams Realty East Monmouth License #2183266 Listed on: 09/08/2025

Home Details
Home Type
- Single Family
Est. Annual Taxes
- $8,734
Year Built
- Built in 1952
Lot Details
- 6,534 Sq Ft Lot
- Lot Dimensions are 65 x 100
- Fenced
Home Design
- Split Level Home
- Shingle Roof
- Vinyl Siding
Interior Spaces
- 1,496 Sq Ft Home
- 2-Story Property
- Ceiling Fan
- Recessed Lighting
- Light Fixtures
- Blinds
- Sliding Doors
- Crawl Space
- Attic Fan
- Home Security System
Kitchen
- New Kitchen
- Breakfast Area or Nook
- Microwave
- Dishwasher
- Granite Countertops
Flooring
- Wood
- Porcelain Tile
Bedrooms and Bathrooms
- 3 Bedrooms
- Primary Bathroom Bathtub Only
Laundry
- Dryer
- Washer
Parking
- No Garage
- Double-Wide Driveway
- Paved Parking
- On-Street Parking
Eco-Friendly Details
- Energy-Efficient Appliances
Outdoor Features
- Patio
- Exterior Lighting
- Shed
Schools
- Woodrow Wilson Elementary And Middle School
- Neptune Twp High School
Utilities
- Forced Air Heating and Cooling System
- Programmable Thermostat
- Natural Gas Water Heater
Community Details
- No Home Owners Association
Listing and Financial Details
- Exclusions: Personal Belongings
- Assessor Parcel Number 36-00012-0000-00092
Map
Home Values in the Area
Average Home Value in this Area
Tax History
| Year | Tax Paid | Tax Assessment Tax Assessment Total Assessment is a certain percentage of the fair market value that is determined by local assessors to be the total taxable value of land and additions on the property. | Land | Improvement |
|---|---|---|---|---|
| 2025 | $8,734 | $498,700 | $299,200 | $199,500 |
| 2024 | $7,409 | $463,600 | $272,800 | $190,800 |
| 2023 | $7,409 | $384,300 | $200,400 | $183,900 |
| 2022 | $6,409 | $327,300 | $153,000 | $174,300 |
| 2021 | $6,409 | $292,900 | $132,000 | $160,900 |
| 2020 | $6,390 | $278,900 | $126,600 | $152,300 |
| 2019 | $6,232 | $263,300 | $117,000 | $146,300 |
| 2018 | $6,103 | $247,000 | $109,300 | $137,700 |
| 2017 | $6,123 | $246,500 | $107,400 | $139,100 |
| 2016 | $6,143 | $246,700 | $112,100 | $134,600 |
| 2015 | $6,074 | $239,700 | $106,900 | $132,800 |
| 2014 | $5,803 | $201,000 | $97,400 | $103,600 |
Property History
| Date | Event | Price | List to Sale | Price per Sq Ft | Prior Sale |
|---|---|---|---|---|---|
| 11/14/2025 11/14/25 | Pending | -- | -- | -- | |
| 10/05/2025 10/05/25 | Off Market | $649,900 | -- | -- | |
| 09/08/2025 09/08/25 | For Sale | $649,900 | +170.8% | $434 / Sq Ft | |
| 03/31/2017 03/31/17 | Sold | $240,000 | -- | $160 / Sq Ft | View Prior Sale |
Purchase History
| Date | Type | Sale Price | Title Company |
|---|---|---|---|
| Special Warranty Deed | $237,500 | None Available | |
| Sheriffs Deed | -- | None Available | |
| Deed | $287,500 | -- | |
| Deed | $265,000 | -- |
Mortgage History
| Date | Status | Loan Amount | Loan Type |
|---|---|---|---|
| Previous Owner | $230,375 | New Conventional | |
| Previous Owner | $267,500 | Adjustable Rate Mortgage/ARM | |
| Previous Owner | $251,750 | No Value Available |
Source: MOREMLS (Monmouth Ocean Regional REALTORS®)
MLS Number: 22527287
APN: 36-00012-0000-00092
- 82 Ridge Terrace
- 49 Merritt Ave
- 801 Main St Unit A5
- 801 Main St Unit A3
- 801 Main St Unit A1
- 801 Main St Unit A2
- 801 Main St Unit A4
- 3 5th Ave Unit Residence 401
- 3 5th Ave Unit Residence 208
- 3 5th Ave Unit Residence 104
- 3 5th Ave Unit Residence 207
- 3 5th Ave Unit Residence 307
- 3 5th Ave Unit Residence 109
- 3 5th Ave Unit Residence 303
- 3 5th Ave Unit Residence 102
- 3 5th Ave Unit Residence 106
- 3 5th Ave Unit Residence 305
- 3 5th Ave Unit Residence 409
- 3 5th Ave Unit Residence 107
- 3 5th Ave Unit Residence 308
