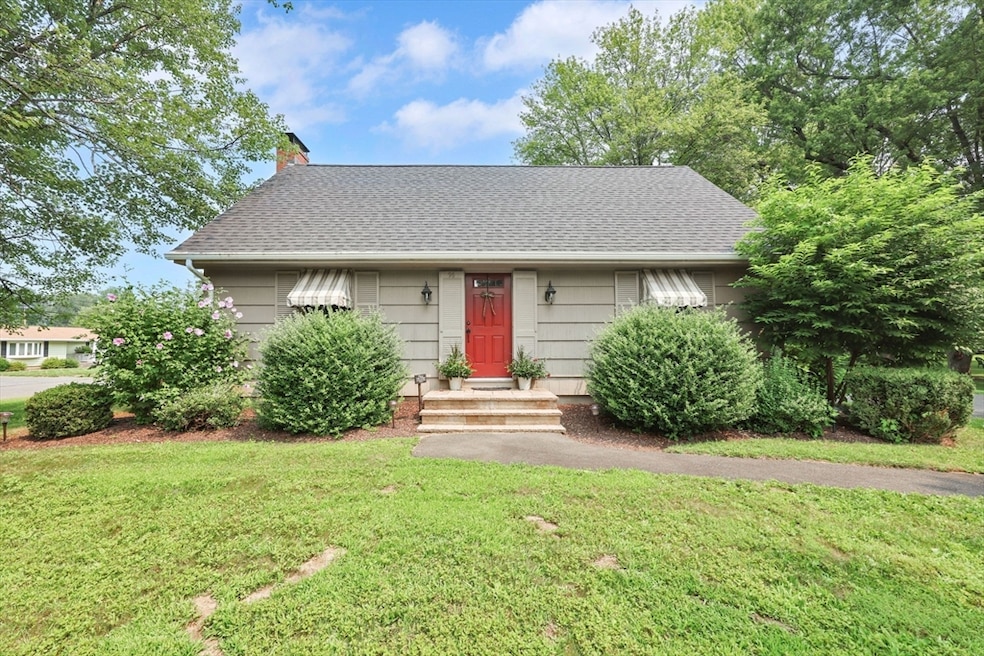
96 Roberta Cir Agawam, MA 01001
Estimated payment $2,370/month
Highlights
- Very Popular Property
- Custom Closet System
- Property is near public transit
- Open Floorplan
- Cape Cod Architecture
- Living Room with Fireplace
About This Home
Tucked away near the Agawam bike path along the beautiful CT River, this classic Cape has been loved by the same owner for over 60 years! Set on a quiet corner lot w/ charming wood shake siding, it’s full of that warm New England feel! The renovated eat-in kitchen (2018) is a standout with cherry cabinets, granite countertops & stylish tile backsplash. The open layout flows into the dining area—perfect for hosting! Gleaming hardwood floors run through both the dining & oversized living room, where a brick hearth fireplace sets the tone. The main level also features a handy half bath & laundry. Upstairs you’ll find a spacious primary bedroom, plus two more bedrooms w/ great closet space. The updated full bath feels fresh and bright w/ granite counters and a linen closet. Need more space? The basement is ready for finishing however you’d like! Buderus boiler will keep you cozy this fall, plus an updated water heater (2021) is already in place! Showings begin at Open House on 8/9 @ 11:00!
Home Details
Home Type
- Single Family
Est. Annual Taxes
- $4,202
Year Built
- Built in 1963 | Remodeled
Lot Details
- 0.36 Acre Lot
- Corner Lot
- Level Lot
- Sprinkler System
- Property is zoned RA2
Home Design
- Cape Cod Architecture
- Frame Construction
- Shingle Roof
- Concrete Perimeter Foundation
Interior Spaces
- 1,512 Sq Ft Home
- Open Floorplan
- Chair Railings
- Ceiling Fan
- Light Fixtures
- Bay Window
- Living Room with Fireplace
- 2 Fireplaces
- Dining Area
Kitchen
- Range
- Microwave
- Dishwasher
- Solid Surface Countertops
Flooring
- Wood
- Laminate
- Ceramic Tile
Bedrooms and Bathrooms
- 3 Bedrooms
- Primary bedroom located on second floor
- Custom Closet System
- Bathtub with Shower
Laundry
- Laundry on main level
- Dryer
- Washer
- Laundry Chute
Unfinished Basement
- Basement Fills Entire Space Under The House
- Interior and Exterior Basement Entry
- Block Basement Construction
Parking
- 4 Car Parking Spaces
- Driveway
- Paved Parking
- Open Parking
Outdoor Features
- Bulkhead
- Patio
- Outdoor Storage
Utilities
- Window Unit Cooling System
- 2 Cooling Zones
- 1 Heating Zone
- Heating System Uses Natural Gas
- Baseboard Heating
- 100 Amp Service
- Gas Water Heater
Additional Features
- Energy-Efficient Thermostat
- Property is near public transit
Listing and Financial Details
- Assessor Parcel Number M:00L8 B:0004 L:5,2479201
Community Details
Overview
- No Home Owners Association
Recreation
- Park
- Jogging Path
- Bike Trail
Map
Home Values in the Area
Average Home Value in this Area
Tax History
| Year | Tax Paid | Tax Assessment Tax Assessment Total Assessment is a certain percentage of the fair market value that is determined by local assessors to be the total taxable value of land and additions on the property. | Land | Improvement |
|---|---|---|---|---|
| 2025 | $4,202 | $287,000 | $106,700 | $180,300 |
| 2024 | $4,032 | $277,300 | $106,700 | $170,600 |
| 2023 | $3,615 | $229,100 | $92,300 | $136,800 |
| 2022 | $3,475 | $215,700 | $92,300 | $123,400 |
| 2021 | $3,195 | $190,200 | $79,600 | $110,600 |
| 2020 | $3,109 | $184,700 | $78,400 | $106,300 |
| 2019 | $3,012 | $180,900 | $76,800 | $104,100 |
| 2018 | $2,882 | $173,500 | $76,800 | $96,700 |
| 2017 | $2,734 | $167,600 | $76,800 | $90,800 |
| 2016 | $2,644 | $163,400 | $76,800 | $86,600 |
| 2015 | $2,515 | $159,800 | $76,800 | $83,000 |
Property History
| Date | Event | Price | Change | Sq Ft Price |
|---|---|---|---|---|
| 08/07/2025 08/07/25 | For Sale | $369,000 | -- | $244 / Sq Ft |
Purchase History
| Date | Type | Sale Price | Title Company |
|---|---|---|---|
| Deed | -- | -- |
Similar Homes in Agawam, MA
Source: MLS Property Information Network (MLS PIN)
MLS Number: 73410522
APN: AGAW-000008L-000004-000005
- 2 Sabrina Way Unit C
- 52 Peros Dr
- 41 Channell Dr
- 15 Bailey St
- 907 Main St
- 869-871 Main St
- 59 Corey Colonial Unit 59
- 109 S Park Terrace
- 4H Mapleviewlane Unit 4H
- 92 Forest Rd
- 106 Beekman Dr
- 0 Silver St
- 14 Glenwood Cir
- 31 Glenwood Cir
- 140 C Autumn St Unit C
- 17 Castle Hill Rd Unit G
- 8 Castle Hill Rd Unit E
- 3 C Sabrina Way Unit C
- 125 Pleasantview Ave
- 62 Clematis Rd
- 133 Pleasantview Ave
- 205 Regency Park Dr Unit 205
- 61-91 Longhill St
- 19 Beechwood Ave Unit 19
- 91 Sumner Ave Unit 8
- 3 Leete St Unit 2R
- 14 Coomes St Unit 2
- 215 Fort Pleasant Ave
- 96 Royal Ln Unit 96
- 11 Barnard St
- 415 Porter Lake Dr
- 582 Springfield St Unit 1
- 51 Rutledge Ave Unit 2nd fl
- 1157 Dickinson St
- 124-126 Woodside Terrace Unit 126
- 152 Walnut St Unit 154
- 430 Belmont Ave Unit 2C
- 430 Belmont Ave Unit 4R
- 13-31 Elm St
- 70 Brookside Village Unit 70 BROOKSID






